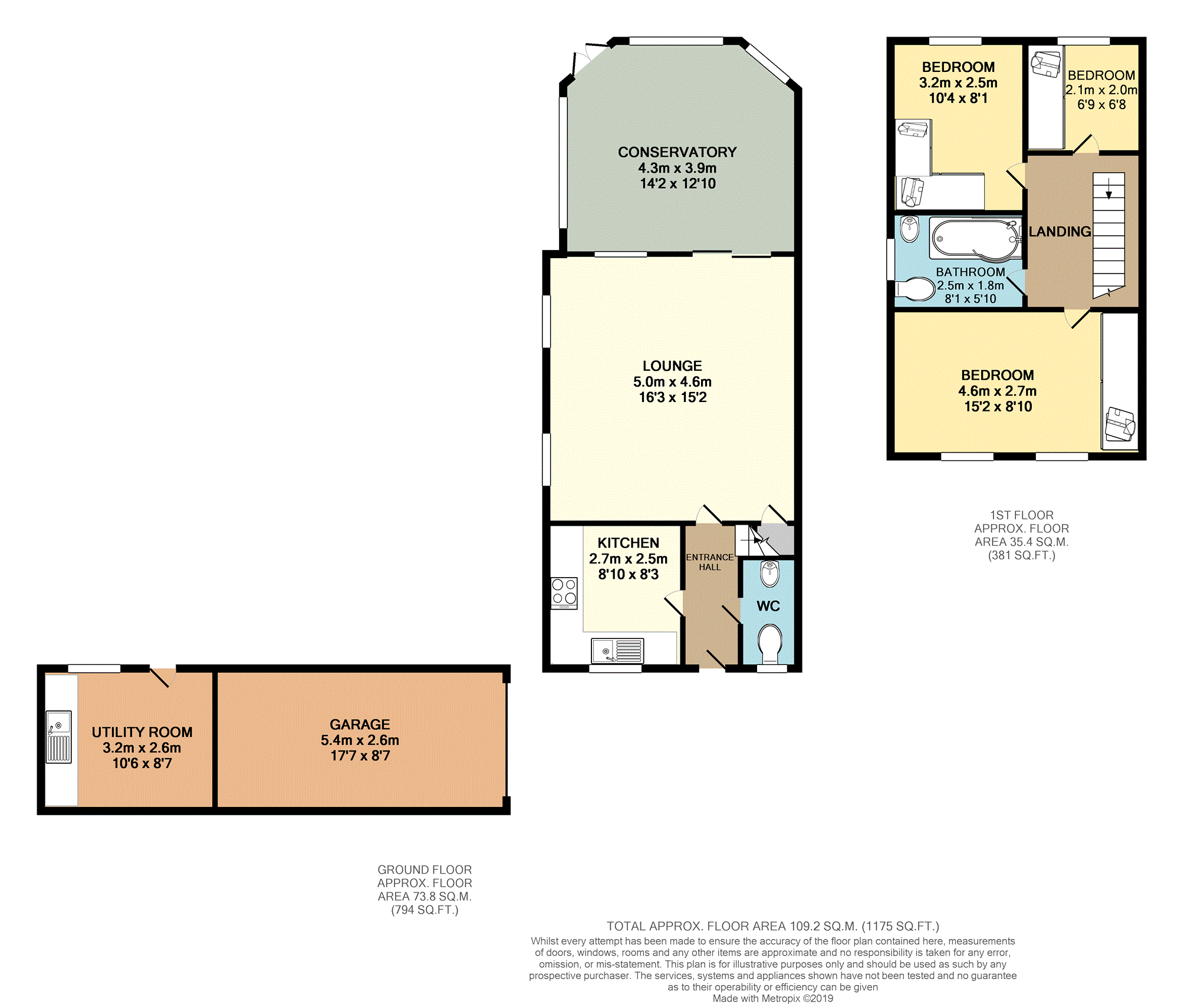3 Bedrooms Link-detached house for sale in Buckwood Close, Hazel Grove, Stockport SK7 | £ 295,000
Overview
| Price: | £ 295,000 |
|---|---|
| Contract type: | For Sale |
| Type: | Link-detached house |
| County: | Greater Manchester |
| Town: | Stockport |
| Postcode: | SK7 |
| Address: | Buckwood Close, Hazel Grove, Stockport SK7 |
| Bathrooms: | 1 |
| Bedrooms: | 3 |
Property Description
Superbly presented and well appointed link detached home situated in a corner position on a family friendly cul de sac. The large corner plot provides a southerly facing landscaped garden with outdoor kitchen / bar area, multi car drive, garage and to the rear of the garage an additional room currently used as a utility and store that would make an ideal home office or studio. To the ground floor there is an entrance hall, WC, kitchen with stylish fittings, 15fft lounge and a 14ft conservatory. To the first floor there are three bedrooms, all with modern fitted furniture, and a bathroom fitted with a modern suite and attractive tiling. The property features uPVC double glazing, combi gas central heating and is ideally located close to a wide range of local shops, larger stores and open countryside surrounding Stockport Golf Club. There are a number of popular and well regarded schools nearby and the property is in the catchment area of Marple Hall Secondary School, one of the most popular secondary schools in Stockport.
Entrance Hall
Entrance door with decorative double glazed panels. Stairs to first floor accommodation. Panelled doors to WC, kitchen and lounge. Spotlights to ceiling. Central heating radiator.
Downstairs Cloakroom
WC and basin suite. Central heating radiator. UPVC double glazed window to front.
Kitchen
8'10 x 8'3
Fitted units, work surfaces and splash back and sink unit. Built in oven, hob and extractor canopy. Combi central heating / hot water boiler concealed within a wall unit. Ceiling spotlights. UPVC double glazed window to front. Central heating radiator.
Lounge
16'3 x 15'3
Feature fireplace housing living flame gas fire. UPVC double glazed patio doors to conservatory. Feature length gable windows. UPVC double glazed window to rear. Ceiling spotlights. Central heating radiator.
Conservatory
14'2 x 12'10
uPVC double glazed conservatory. French doors to rear garden.
First Floor Landing
Spindle balustrade. Panelled doors to bedrooms and bathroom. Central heating radiator.
Bedroom One
15'3 x 8'10
Fitted wardrobes with internal drawers and shelving. Built in wardrobe. Two uPVC double glazed windows to front. Central heating radiator.
Bedroom Two
10'4 x 8'1
Fitted wardrobes and storage. UPVC double glazed window to rear. Central heating radiator.
Bedroom Three
6'9 x 6'8
Fitted wardrobes and storage. Central heating radiator. UPVC double glazed window to rear.
Bathroom
Shower bath with rainfall and riser bar shower heads and screen, basin and WC suite. Tiled wall surfaces. Ceiling spotlights. Extractor fan. Towel rail radiator.
Studio / Workshop
10'6 x 8'6
Brick structure at the rear of the garage. UPVC entrance door. Fitted units, work surfaces and sink unit. Plumbing for washing machine. Tiled floor surface.
Garage
17'7 x 8'7
Up and over door. Power points and lighting.
Garden
Landscaped garden area with lawn, patio areas and paths. High level fencing. Water feature. External power points. Lighting.Covered outdoor kitchen / bar area.
Driveway
Driveway parking and access to the garage.
Property Location
Similar Properties
Link-detached house For Sale Stockport Link-detached house For Sale SK7 Stockport new homes for sale SK7 new homes for sale Flats for sale Stockport Flats To Rent Stockport Flats for sale SK7 Flats to Rent SK7 Stockport estate agents SK7 estate agents



.png)

