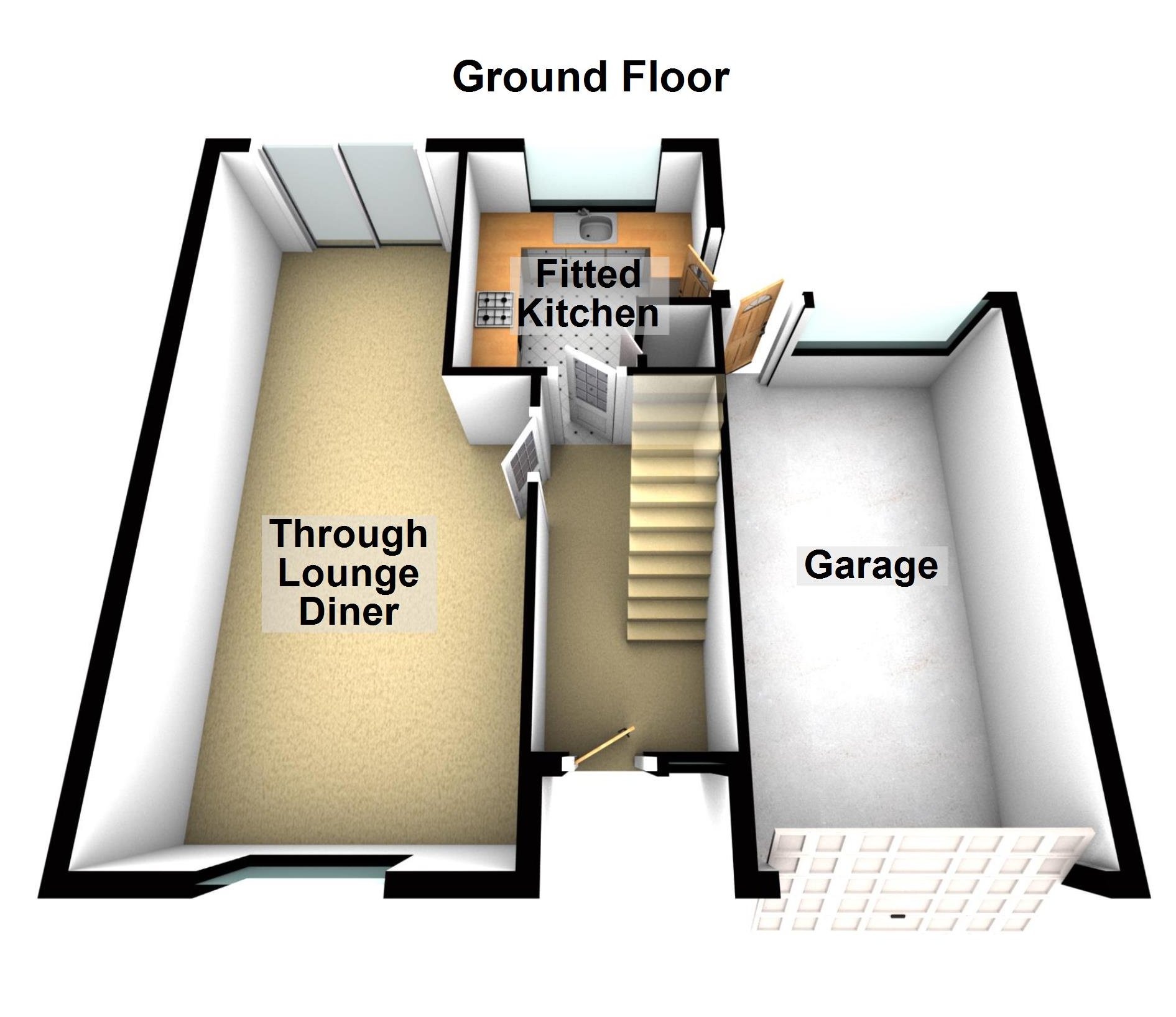3 Bedrooms Link-detached house for sale in Caldecott Close, Wigston, Leicester LE18 | £ 240,000
Overview
| Price: | £ 240,000 |
|---|---|
| Contract type: | For Sale |
| Type: | Link-detached house |
| County: | Leicestershire |
| Town: | Wigston |
| Postcode: | LE18 |
| Address: | Caldecott Close, Wigston, Leicester LE18 |
| Bathrooms: | 0 |
| Bedrooms: | 3 |
Property Description
A great opportunity to purchase this well presented three bedroom link-detached family home, located in the popular and sought after residential location of Wigston Meadows and being offered For Sale with the benefit of no upward chain. The property offers a good flow of accommodation upon two floors with the potential for an extension, (subject to necessary planning regulations). The property is situated within a cul-de-sac and benefits from gardens to the front and rear together with off road parking and a garage. The accommodation in brief comprises: Of an entrance hall, through lounge diner, fitted kitchen, first floor with three bedrooms and a bathroom. Internal viewing is highly recommended to fully appreciate the accommodation on offer and the position the property sits in.
The property is ideally situated for everyday amenities along Kelmarsh Avenue and further afield in Wigston Magna and popular local schooling including Meadow and Glenmere Community Primary Schools. Regular bus routes running to and from Leicester City Centre and Brocks Hill Visitor Centre and Country Park are also within reach.
Gas central heating, double glazing. Entrance hall, through lounge diner, fitted kitchen. First floor with three bedrooms & shower room, separate WC. Front and rear gardens, garage.
Entrance Hall
With stairs to first floor, under stairs storage cupboard, radiator.
Through Lounge Diner 24'6'' x 11'6'' narrowing to 8'10''
With uPVC double glazed window to the front elevation, double glazed doors to the rear elevation leading to rear garden, electric fire with marble surround and hearth, ceiling coving, TV point and two radiators.
Fitted Kitchen 9'2'' x 8'4''
With uPVC double glazed window to the side elevation, double glazed door leading to rear garden, kitchen comprises: Stainless steel sink and drainer unit, wall and base units with worksurfaces over, inset four ring gas hob and oven with extractor hood over, plumbing for washing machine, space for fridge freezer, part tiled walls, ceramic tiled floor.
First Floor
With uPVC double glazed window to the side elevation, airing cupboard.
Bedroom One 12'4'' x 10'2''
With uPVC double glazed window to the front elevation, built-in wardrobe, radiator.
Bedroom Two 10' x 9'3''
With uPVC double glazed window to the rear elevation, radiator.
Bedroom Three 9'5'' x 7'5''
With uPVC double glazed window to the front elevation, built-In cupboard, radiator.
Shower Room 5'6'' x 5'
With uPVC double glazed window to the rear elevation, comprising: Shower, wash hand basin, tiled walls, radiator.
Separate WC
With double glazed window, low level WC.
Front Garden
With driveway providing off road parking leading to
Garage
With up and over door to the front elevation.
Rear Garden
A well maintained mature rear garden with paved patio area, lawn, flowerbeds and shrubs, garden shed, fencing to perimeter, access to garage.
Valuations: If you are considering selling we would be happy to advise you on the value of your own property together with marketing advice with no obligation.
Property Location
Similar Properties
Link-detached house For Sale Wigston Link-detached house For Sale LE18 Wigston new homes for sale LE18 new homes for sale Flats for sale Wigston Flats To Rent Wigston Flats for sale LE18 Flats to Rent LE18 Wigston estate agents LE18 estate agents



.png)