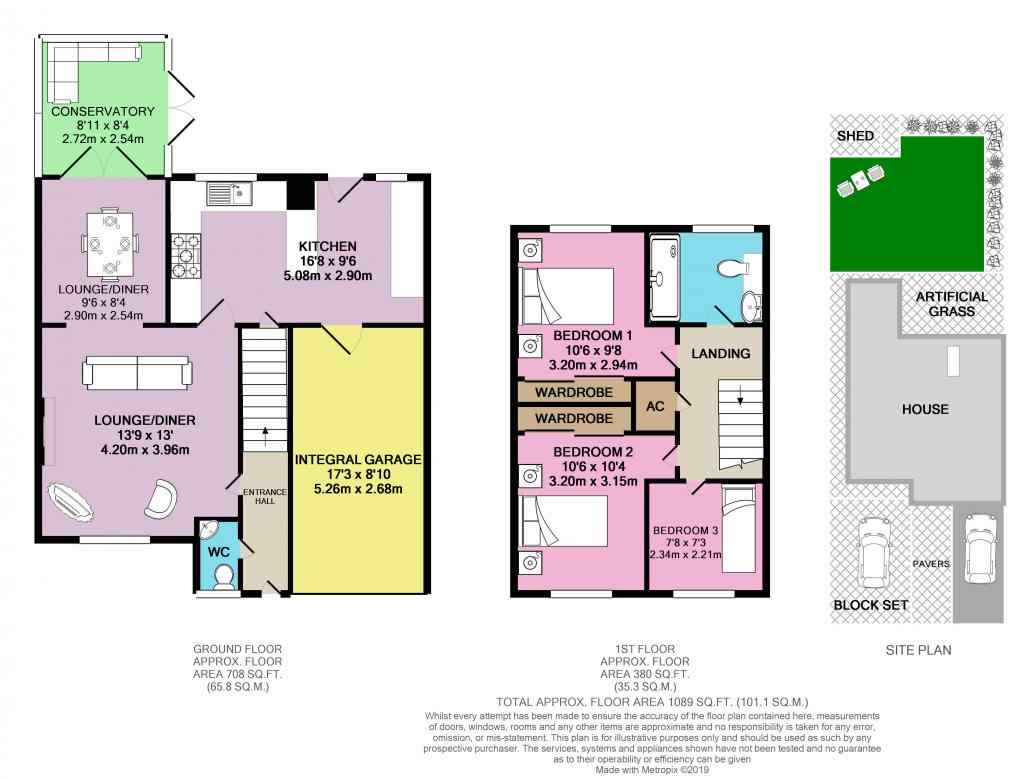3 Bedrooms Link-detached house for sale in Canada Drive, Cherry Burton, Beverley HU17 | £ 240,000
Overview
| Price: | £ 240,000 |
|---|---|
| Contract type: | For Sale |
| Type: | Link-detached house |
| County: | East Riding of Yorkshire |
| Town: | Beverley |
| Postcode: | HU17 |
| Address: | Canada Drive, Cherry Burton, Beverley HU17 |
| Bathrooms: | 1 |
| Bedrooms: | 3 |
Property Description
This modern link detached 3 bed house with integral garage in the pretty village of Cherry Burton, near Beverley is in excellent order throughout. The kitchen and bathroom have been refurbished very recently and the driveway has been block paved to provide off road parking for 2 cars. Take a look.
If you like the idea of village life and want to be able to simply move in and unpack take a look at this smart property. Since moving in the present owners have invested time and money styling it to suit their needs and creating a lovely place to call home. Sadly for them it is time to move on but this does pave the way for someone else to take advantage of their hard work and vision.
There's a tarmac driveway in front of the single garage providing parking for one car. The lawn has been replaced by block paving to provide further off road parking for a couple more cars.
Step inside the entrance hallway. This leads you through to the lounge diner, downstairs cloakroom and staircase.
The lounge is a lovely light and airy room thanks to the large window to the front which encourages the natural daylight to flow in. It has a very attractive modern fireplace with gas fire inset. The dining area is to the rear and has French doors opening out into the conservatory.
The conservatory provides a useful additional area to spread out into and is well used - even more so since it has been re roofed and a proper ceiling installed along with recessed spot lights.
The breakfast kitchen has also undergone a refurbishment. High gloss cabinet fronts and new counter tops have created a sleek modern look here. A breakfast bar provides seating for 2 and the range cooker will delight any would be chef. Access can be gained to both the rear garden and the integral garage from this room.
To the upstairs are three bedrooms - two doubles and a single - plus a shower room.
The two double bedrooms have fitted wardrobes.
The shower room is another room that has been the subject of much improvement. Out with the bath and in with an easy to walk into shower stall. New flooring and and fitted gloss furniture complete the look.
Please take a moment to study our 2 D and 3 D colour floor plans and browse through our photographs. If you can see yourself living here please call us and we will be very happy to arrange to show you around.
This home includes:
- Entrance Hall
Karndean Flooring. Coving. Access to lounge, cloakroom and stairs. - Lounge Diner
7.1m x 3.96m (28.1 sqm) - 23' 3" x 12' 11" (302 sqft)
Quality laminate flooring. Modern attractive fire place with gas fire. Coving. Archway to dining area. Dining area narrows to 2.4 wide. French doors open out into conservatory. - Breakfast Kitchen
5.08m x 2.9m (14.7 sqm) - 16' 8" x 9' 6" (158 sqft)
Karndean flooring. A good range of fitted gloss base and wall cabinets. Contrasting counter tops. Breakfast bar seating for 2. Lhs Leisure Cookmaster 102 range cooker with hood over. Plumbing for dishwasher and washing machine. Composite sink/drainer with mixer tap. Loft access. Integral access to single garage. Under stairs cupboard. - Conservatory
2.72m x 2.54m (6.9 sqm) - 8' 11" x 8' 4" (74 sqft)
Laminate flooring. New roof with insulation and recessed spots. - Downstairs Cloakroom
Karndean flooring. White suite. Hand wash basin. Corner unit with fitted vanity unit. - Landing
Carpeted. Loft access. (Part boarded). Airing cupboard. - Bedroom 1
3.2m x 2.94m (9.4 sqm) - 10' 5" x 9' 7" (101 sqft)
Double. Carpeted. Fitted sliding wardrobes to one wall. - Bedroom 2
3.2m x 3.15m (10 sqm) - 10' 5" x 10' 4" (108 sqft)
Double. Carpeted. Fitted wardrobes to one wall. - Bedroom 3
2.34m x 2.21m (5.1 sqm) - 7' 8" x 7' 3" (55 sqft)
Carpeted. Single. - Shower Room
Quality laminate flooring. Walk in shower stall. Hand wash basin with vanity unit. WC. Fully tiled walls. Recessed spotlights. - Driveway
Block paved. Parking for 2 cars. - Rear Garden
A mix of lawn, borders and artificial grass. Fencing marks the boundary. South facing.
Please note, all dimensions are approximate / maximums and should not be relied upon for the purposes of floor coverings.
Additional Information:
Band D
Band D (55-68)
Marketed by EweMove Sales & Lettings (Beverley) - Property Reference 21249
Property Location
Similar Properties
Link-detached house For Sale Beverley Link-detached house For Sale HU17 Beverley new homes for sale HU17 new homes for sale Flats for sale Beverley Flats To Rent Beverley Flats for sale HU17 Flats to Rent HU17 Beverley estate agents HU17 estate agents



.png)