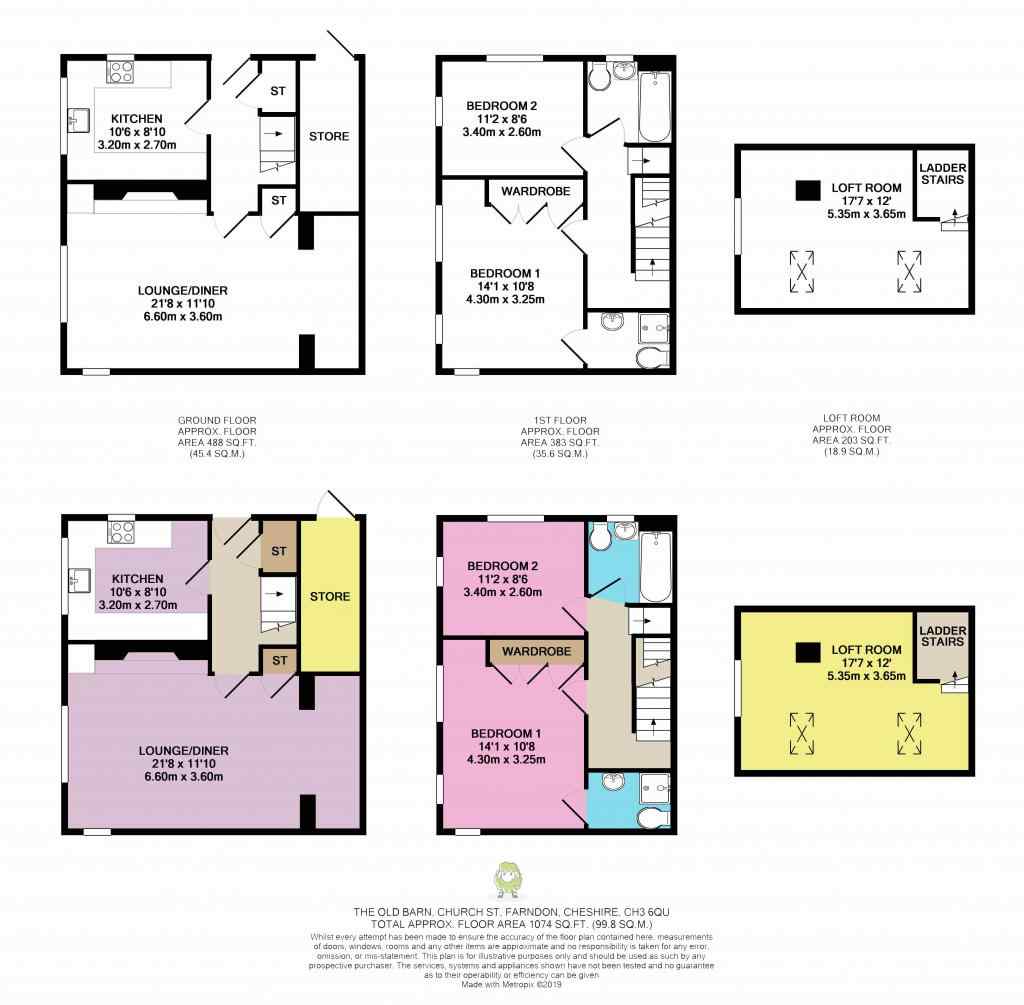2 Bedrooms Link-detached house for sale in Church Street, Farndon, Chester CH3 | £ 230,000
Overview
| Price: | £ 230,000 |
|---|---|
| Contract type: | For Sale |
| Type: | Link-detached house |
| County: | Cheshire |
| Town: | Chester |
| Postcode: | CH3 |
| Address: | Church Street, Farndon, Chester CH3 |
| Bathrooms: | 2 |
| Bedrooms: | 2 |
Property Description
This beautiful barn conversion is located in picturesque Farndon, a charming and highly sought-after rural village just a few miles south of Chester. The High St is just a stone's throw from the property and offers a range of amenities, to include a selection of independent retail outlets, local pubs/eateries, Post Office, newsagents, coffee shop, pharmacy, weekly market, church and well-regarded primary school. Alternatively, pop across the River Dee to the neighbouring village of Holt, where you'll find further businesses and services to suit your everyday needs. The five minute journey will take you across a stunning Medieval bridge, and the scenery en-route is just delightful!
The Old Barn is a delightful little cottage with tons of character and some lovely original features. There are stunning timber beams, exposed red brick walls, suffolk-latch timber doors and a fabulous feature fireplace. The rooms are well-proportioned and freshly decorated, and the bathroom is wonderfully modern, having been recently updated.
In brief, there's a kitchen, lounge/diner and a couple of storage cupboards on the ground floor, two double bedrooms, one en-suite shower room and the main bathroom on the first floor, and a converted loft room on top. The decor is soft and tasteful throughout and there's no to-do list in sight...Just drop your bags and put the kettle on!
Further details can be found below, but please don't hesitate to get in touch if you have any questions or if you'd like to come and see this beauty for yourself...
This home includes:
- Approach
The Old Barn is on Church Street, in the heart of Farndon village, just off the High St, on your left. (Also accessible via Church Lane, and would then be on your right.) - Parking
Parking for this property is on-street. - Entrance Hall
1.14m x 3m (3.4 sqm) - 3' 9" x 9' 10" (37 sqft)
A pleasant and bright entrance hall, with the kitchen on your right, stairs to the left and lounge diner straight ahead of you. - Kitchen
3.2m x 2.7m (8.6 sqm) - 10' 5" x 8' 10" (92 sqft)
The kitchen here is exactly what you'd expect to find in a traditional country cottage, with solid timber units, Belfast sink and bottle green splash-back 's a great size, has plenty of cupboards and counter space, tiled floor, integrated electric oven, grill, microwave and hob, and plumbing for either washing machine or dishwasher. - Lounge Diner
6.6m x 3.6m (23.7 sqm) - 21' 7" x 11' 9" (255 sqft)
From the gorgeous red-brick feature fireplace, to the beautiful exposed timber beams, this lovely lounge is just bursting with character and charm. There's room for all the usual bits and pieces, along with a designated dining area and hidden alcove storage area. - Storage Room
There are a couple of handy storage cupboards on the ground floor - one just inside the front door - perfect for coats and shoes etc, and one under the stairs, accessible from the lounge. - Bedroom 1
4.3m x 3.25m (13.9 sqm) - 14' 1" x 10' 7" (150 sqft)
Upstairs, bedroom one is a fab, dual aspect double room with large, fitted wardrobes and a good-sized en-suite. The decor is mostly neutral (paint), with carpet underfoot and a papered, floral feature wall. - Ensuite Shower Room
1.9m x 1.35m (2.5 sqm) - 6' 2" x 4' 5" (27 sqft)
The en-suite shower room is well-proportioned, tiled throughout and has a white suite with WC, hand basin and electric shower. - Bedroom 2
3.4m x 2.6m (8.8 sqm) - 11' 1" x 8' 6" (95 sqft)
Another great double room, also dual aspect, and decorated in a similar manner as the master. - Bathroom
1.9m x 1.8m (3.4 sqm) - 6' 2" x 5' 10" (36 sqft)
The newly updated bathroom is bang on trend, with a modern white suite, grey, schoolhouse-style tiling and containing the usual suspects: WC, hand basin with vanity unit and bath with shower over. - Loft Room
5.35m x 5.35m (28.6 sqm) - 17' 6" x 17' 6" (308 sqft)
The loft here has been converted into a terrific, usable room, currently serving as a home office...It's that extra bit of space to play with! There's a fitted, ladder-style staircase, two skylights, eaves storage and a pleasant view from the feature window overlooking Church Street. - Outside Storage
There's additional storage available in a secure out-house, which has full power and light, and can easily hold your bikes, tools, camping gear etc
Please note, all dimensions are approximate / maximums and should not be relied upon for the purposes of floor coverings.
Additional Information:
Marketed by EweMove Sales & Lettings (Chester East) - Property Reference 22983
Property Location
Similar Properties
Link-detached house For Sale Chester Link-detached house For Sale CH3 Chester new homes for sale CH3 new homes for sale Flats for sale Chester Flats To Rent Chester Flats for sale CH3 Flats to Rent CH3 Chester estate agents CH3 estate agents



.png)

