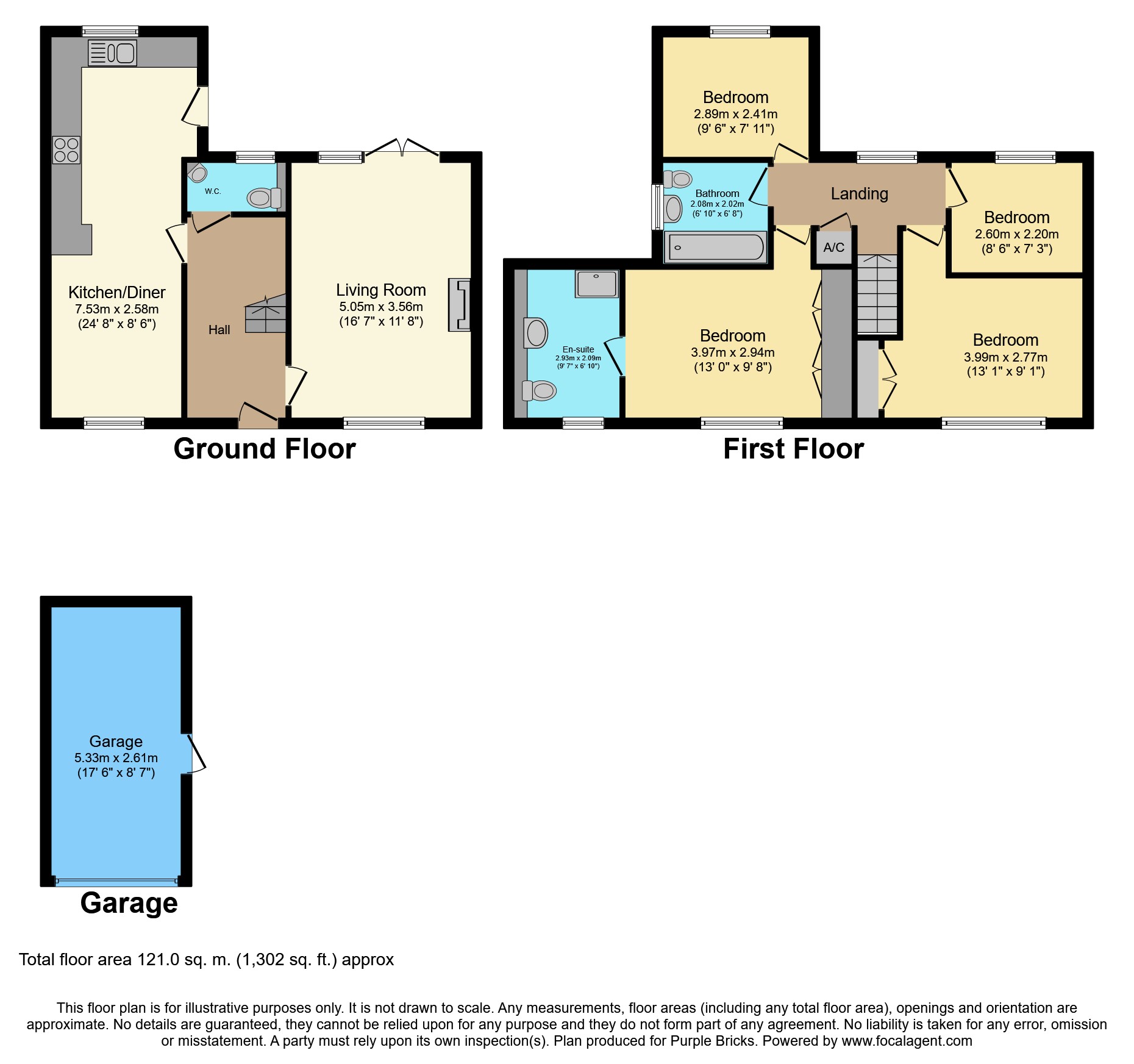4 Bedrooms Link-detached house for sale in Claremont Crescent, Newbury RG14 | £ 419,000
Overview
| Price: | £ 419,000 |
|---|---|
| Contract type: | For Sale |
| Type: | Link-detached house |
| County: | West Berkshire |
| Town: | Newbury |
| Postcode: | RG14 |
| Address: | Claremont Crescent, Newbury RG14 |
| Bathrooms: | 1 |
| Bedrooms: | 4 |
Property Description
** No Onward Chain**
A beautifully presented, double fronted four bedroom link detached family home, situated on the edge of this small select development with easy access to Newbury Town. The house consists of lounge, kitchen/diner, W/C to the ground floor, upstairs there are four bedrooms, family bathroom and en-suite. To the outside of the property you will find a gated entrance with parking for two cars and a garage, to the rear of the property is a pretty split level garden, patio area and decked area.
**Click on brochure tab to book a viewing**
Front Garden
Decorative stone flower beds with mature bushes/shrubs. Gated carport entrance with parking for two cars, leading to garage. Path leading to gated side pedestrian access.
Entrance Hall
Double glazed front door. Wood laminate flooring with inset front door mat. Single radiator. Smooth plaster walls and ceiling. Spotlights. Doors leading to kitchen/diner, lounge, downstairs W/C and stairs leading to first floor.
Kitchen/Diner
Double glazed window to front aspect, double glazed window to rear aspect. Double radiator. Smooth plaster walls and ceiling. Matching eye and base level units with matching worktops. Inset sink and a half with mixer tap and draining area. Electric oven with gas hob and extractor over. Space for washing machine, fridge/freezer and dishwasher. Tiled to principle areas. Wood laminate floor within the dining area and tiled flooring within the kitchen. Spotlights and door leading to rear garden.
Lounge
Double glazed window to front aspect. Double glazed French doors to rear aspect. Double radiator and single radiator. Smooth plaster walls and ceiling. Bespoke built-in storage and shelving units. Feature fireplace. Wood laminate floors. Spotlights.
Downstairs Cloakroom
Double glazed window to rear aspect. Radiator. Smooth plaster walls and ceiling. Hand basin with mixer tap. Low level W/C and tiled to principle areas.
Landing
Double glazed window to rear aspect. Radiator. Wood laminate flooring and doors leading to all rooms.
Bedroom One
Double glazed window to front aspect. Radiator. Smooth plaster walls and ceiling. Double built-in wardrobes. Door leading to en-suite.
En-Suite
Double glazed window to front aspect. Radiator. Smooth plaster walls and ceiling. Separate shower cubicle with shower over. Tiled to principle areas. Low level flush W/C and hand basin with mixer tap. Tiled flooring and storage.
Bedroom Two
Double glazed window to front aspect. Radiator. Double built-in wardrobe. Smooth plaster walls and ceiling. Loft access. Wood laminate flooring.
Bedroom Three
Double glazed window to rear aspect. Smooth plaster walls and ceiling. Wood laminate flooring.
Bedroom Four
Double glazed window to rear aspect. Radiator. Smooth plaster walls and ceiling. Wood laminate flooring.
Bathroom
Double glazed window to side aspect. Radiator. Smooth plaster walls and ceiling. Pedestal hand basin with mixer tap. Low level W/C. Bath with shower over and screen. Fully tiled walls. Tiled flooring. Spotlights.
Rear Garden
Mature split level garden with patio area to top ideal for entertaining and BBQs. Steps leading to decked area and lawn with rear border containing mature shrubs. Side door leading into garage and path leading to side pedestrian access.
Garage
Up and over door. Security light. Electric and power. Door leading to rear garden.
Property Location
Similar Properties
Link-detached house For Sale Newbury Link-detached house For Sale RG14 Newbury new homes for sale RG14 new homes for sale Flats for sale Newbury Flats To Rent Newbury Flats for sale RG14 Flats to Rent RG14 Newbury estate agents RG14 estate agents



.png)

