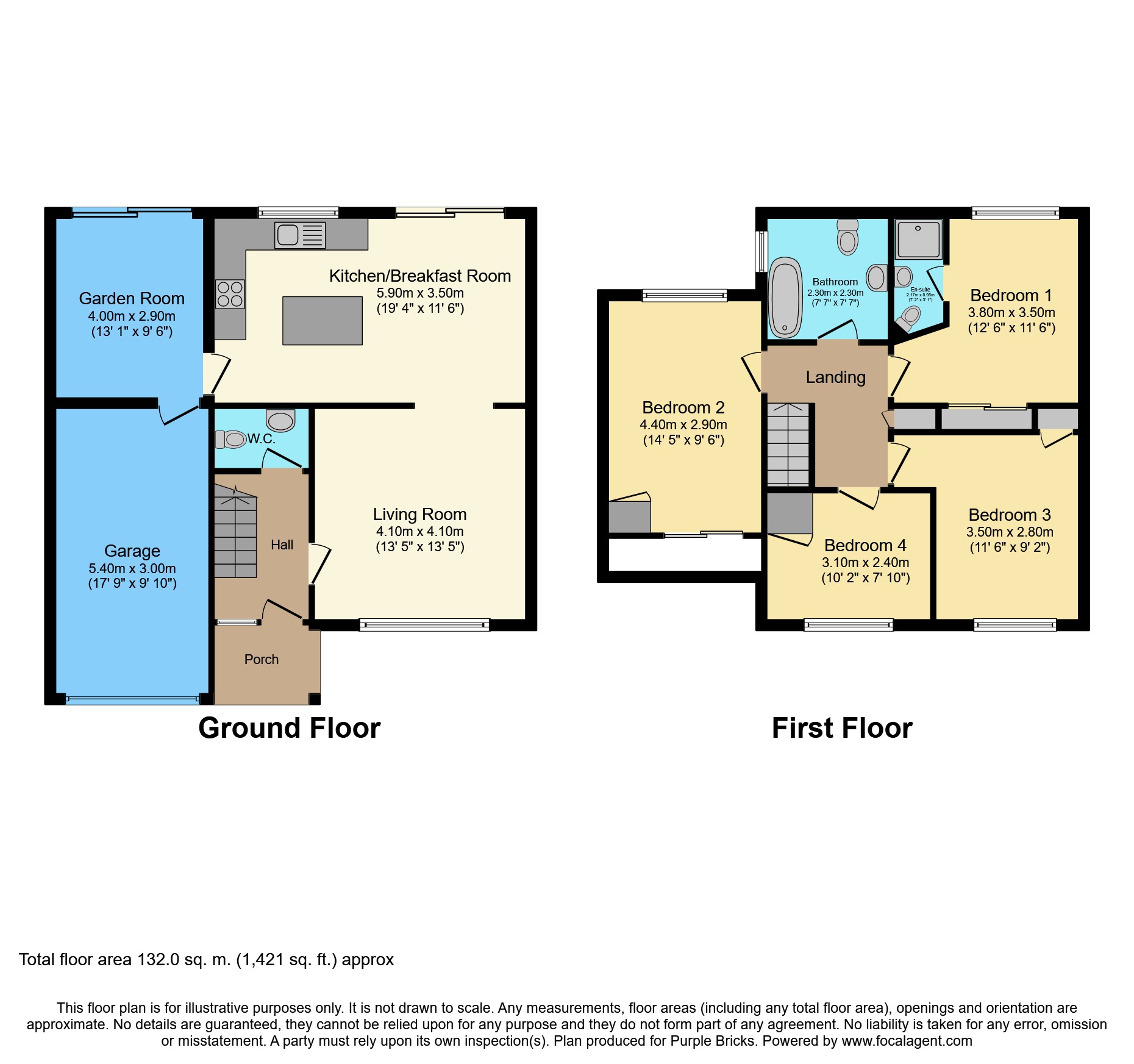4 Bedrooms Link-detached house for sale in Coleridge Avenue, Yateley GU46 | £ 450,000
Overview
| Price: | £ 450,000 |
|---|---|
| Contract type: | For Sale |
| Type: | Link-detached house |
| County: | Hampshire |
| Town: | Yateley |
| Postcode: | GU46 |
| Address: | Coleridge Avenue, Yateley GU46 |
| Bathrooms: | 1 |
| Bedrooms: | 4 |
Property Description
**no onward chain**
Purplebricks are delighted to present to the market this four bedroom link-detached home, ideal for families, situated in a quiet and highly sought after location.
The property offers excellent downstairs living space, comprising of a 14' living room, a separate family room and a modern fitted 20' kitchen breakfast room. The property also benefits from a separate entrance hall and WC. The integral garage offers further scope to convert and also offers annexe potential.
Upstairs there is the family bathroom and the three double bedrooms, and one large single, with the master providing an en-suite.
Outside, there is driveway parking for at least three cars. The rear garden is of a excellent size and very private, providing easy maintenance and has been mostly laid to lawn & patio.
The location of the property provides a good balance between urban and rural, situated just a stones throw from Yateley Common Nature Reserve. There is easy access to major road & rail links, and also just a short walk from Yateley Village Centre amenities. The property falls within Potley Hill Primary and Frogmore Community College Catchment both of which are less then a 10 minute walk away.
Living Room
13'5"x 13'5"
Large living room, that would comfortably accommodate two large sofas, side tables and wall units. The room opens up to the kitchen breakfast room offering an open plan double aspect.
Kitchen/Breakfast
19'4"x 11'6"
Modern fitted kitchen/breakfast room, with excellent workspace and an abundance of storage. The room offers good space for a wide range of freestanding white goods and has an integral gas hob & oven with overhead electric extractor. There is of course the breakfast bar and space for an 8 seated table. Rear aspect.
Garden Room
13'1"x 9'6"
An additional reception space extended to the rear of the garage. The room offers access to the integral garage and is accessible from the kitchen. The room has previously been used as a bedroom, and additional family room. Rear aspect.
Garage
17'9"x 9'10"
With power, and built in units offering a separate space for utilities.
Bedroom Four
10'2"x 7'10"
The smallest of the bedrooms is a very good size single, but has previously accommodated a double bedroom when the previous occupants were in situ. Front aspect.
Downstairs Cloakroom
Downstairs Cloakroom
Bedroom One
12'6"x 11'6"
Main bedroom benefitting of built in wardrobe space and en-suite. The room would comfortably accommodate a king-size bed ad array freestanding furniture. Rear aspect.
Bedroom Two
14'5"x 9'6"
Second largest bedroom, benefiting from built in wardrobe space. Rear aspect.
Bedroom Three
11'6"x 9'2"
Another very comfortable double bedroom, that would accommodate a king-size bed and additional free standing furniture. The room also benefits from built in storage space. Front aspect.
Bathroom
7'7"x 7'7"
Modern fitted neutral bathroom suite comprising of wall mounted basin, low flush toilet and panelled bath with fitted shower and screen. Rear aspect.
En-Suite
7'2"x 3'1"
En-suite to master, comprising a neutral 3 piece suite of pedestal basin, low flush toilet and shower cubicle. Rear aspect.
Property Location
Similar Properties
Link-detached house For Sale Yateley Link-detached house For Sale GU46 Yateley new homes for sale GU46 new homes for sale Flats for sale Yateley Flats To Rent Yateley Flats for sale GU46 Flats to Rent GU46 Yateley estate agents GU46 estate agents



.png)
