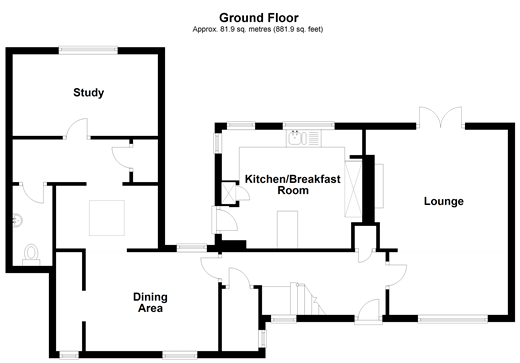3 Bedrooms Link-detached house for sale in Coombe Hill, Billingshurst, West Sussex RH14 | £ 281,000
Overview
| Price: | £ 281,000 |
|---|---|
| Contract type: | For Sale |
| Type: | Link-detached house |
| County: | West Sussex |
| Town: | Billingshurst |
| Postcode: | RH14 |
| Address: | Coombe Hill, Billingshurst, West Sussex RH14 |
| Bathrooms: | 2 |
| Bedrooms: | 3 |
Property Description
Purchasing this property with A lifetime lease
This property is offered at a reduced price for people aged over 60 through Homewise´s Home for Life Plan. Through the Home for Life Plan, anyone aged over sixty can purchase a lifetime lease on this property which discounts the price from its full market value. The size of the discount you are entitled to depends on your age, personal circumstances and property criteria and could be anywhere between 8.5% and 59% from the property´s full market value. The above price is for guidance only. It is based on our average discount and would be the estimated price payable by a 69-year-old single male. As such, the price you would pay could be higher or lower than this figure.
For more information or a personalised quote, just give us a call. Alternatively, if you are under 60 or would like to purchase this property without a Home for Life Plan at its full market price of £425,000, please contact Cubitt & West.
Property description
This lovely three / four bedroom link detached home is located within the very popular village of Billingshurst, which is surrounded by the beautiful Sussex countryside and can be explored along the many public footpaths nearby. Billingshurst also boasts its own train station on the mainline to London.
This property was built in 1955 to serve as the village Police House before being decommissioned in 1995 and turned into a warm and welcoming family home that buyers will find they can move straight into and enjoy.
The lounge is a fantastic size and you will immediately appreciate the natural light from the large front window and French doors. Over the recent years the property has benefited from new double glazing throughout.
A well appointed kitchen with breakfast bar is perfect for preparing a family meal whilst catching up on daily events with your partner or children. In addition there is a dining room, snug and study which could be used as bedroom 4 meaning you will never be short of space.
Upstairs provides three main bedrooms and a family bathroom. Bedroom one, is a generous double and offers extensive built in wardrobes and an en-suite shower room.
Externally you have the benefit of both a driveway and a garage backing on to a well maintained and presented front garden before reaching the house. To the rear is a private and secluded rear garden with ideally situated patio area to really make the most of the summer sun.
What the Owner says:
We bought our home some 17 years ago when we moved in to the area. Initially we were not looking within the village but this house caught our eye as it was just so different from others we had seen. Upon viewing we immediately loved the space it offered. We have often discussed over the years how good the space would be to accommodate an elderly relative or perhaps a teenager looking for their own independence.
We are sure the next family will enjoy the property as much as we have over the years.
Room sizes:
- Hall
- Cloakroom
- Lounge 18'3 x 13'3 (5.57m x 4.04m)
- Kitchen / breakfast room 13'3 x 11'5 (4.04m x 3.48m)
- Dining area 12'4 x 9'5 (3.76m x 2.87m)
- Study 14'1 x 7'6 (4.30m x 2.29m)
- Landing
- Bedroom 1 14'4 x 11'2 up to fitted wardrobes (4.37m x 3.41m)
- En-Suite Shower Room
- Bedroom 2 12'1 x 11'3 (3.69m x 3.43m)
- Bedroom 3 11'3 x 8'5 (3.43m x 2.57m)
- Bathroom
- Driveway
- Garage
- Front garden
- Rear garden
The information provided about this property does not constitute or form part of an offer or contract, nor may be it be regarded as representations. All interested parties must verify accuracy and your solicitor must verify tenure/lease information, fixtures & fittings and, where the property has been extended/converted, planning/building regulation consents. All dimensions are approximate and quoted for guidance only as are floor plans which are not to scale and their accuracy cannot be confirmed. Reference to appliances and/or services does not imply that they are necessarily in working order or fit for the purpose. Suitable as a retirement home.
Property Location
Similar Properties
Link-detached house For Sale Billingshurst Link-detached house For Sale RH14 Billingshurst new homes for sale RH14 new homes for sale Flats for sale Billingshurst Flats To Rent Billingshurst Flats for sale RH14 Flats to Rent RH14 Billingshurst estate agents RH14 estate agents



.png)