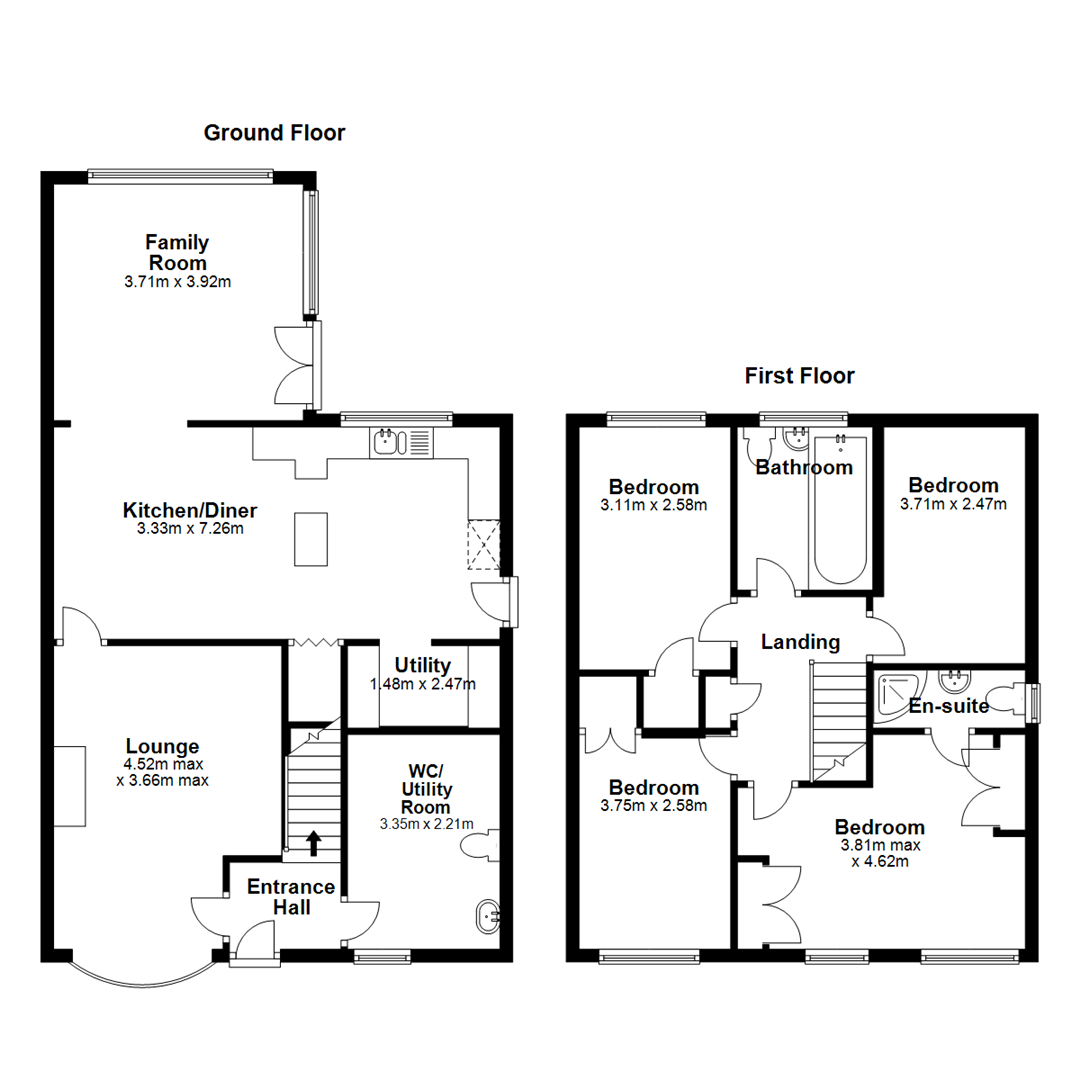4 Bedrooms Link-detached house for sale in Crediton Close, Nuneaton CV11 | £ 285,000
Overview
| Price: | £ 285,000 |
|---|---|
| Contract type: | For Sale |
| Type: | Link-detached house |
| County: | Warwickshire |
| Town: | Nuneaton |
| Postcode: | CV11 |
| Address: | Crediton Close, Nuneaton CV11 |
| Bathrooms: | 3 |
| Bedrooms: | 4 |
Property Description
***open house Saturday 3rd November, call to book your appointment***
Pointons are delighted to offer this four bedroom linked detached house situated on a private drive at the bottom of a quiet cul-de-sac in the ever popular area of Horeston Grange. The property has recently been extended and has the added bonus of a garage conversion. The house itself benefits from gas central heating and double glazing throughout and in brief comprises of entrance hall, w.C/utility, lounge, kitchen/diner, pantry and a family room. To the first floor there are four bedrooms master benefitting from en-suite and a family bathroom. To the rear is an enclosed garden and to the front a driveway offering offroad parking for multiple vehicles. Viewings are highly recommended to appreciate the space of this house and viewings for the open house can be arranged by contacting us today.
Entrance Hall
With entrance door, radiator, tiled flooring and stairs to first floor.
Wc/ Utility Room (3.35m x 2.21m (11'0" x 7'3"))
Obscure double glazed window to front, two piece suite comprising of circular wash hand basin with mixer tap and low-level WC, radiator, tiled flooring and plumbing for washing machine.
Lounge (4.52m x 3.66m (14'10" x 12'0"))
With double glazed bow window to front, feature gas fireplace with marble surround and hearth, wooden flooring, telephone point, TV point, coving to textured ceiling, door.
Kitchen/Diner (3.33m x 7.26m (10'11" x 23'10"))
Kitchen area being fitted with a matching range of base and eye level units with worktop space over, 1+1/2 bowl polycarbonate sink unit with mixer tap, tiled splashbacks, plumbing for dishwasher, space for fridge/freezer and space for cooker, double glazed window to rear, two radiators, wooden flooring, central heating thermostat, understairs storage cupboard, dining area being open plan through to;
Family Room (3.71m x 3.92m (12'2" x 12'10"))
Double glazed window to rear, double glazed window to side, wooden flooring, double door French doors leading to rear garden.
Pantry (1.48m x 2.47m (4'10" x 8'1"))
Fitted with a matching range of base and eye level units with worktop space over, vinyl flooring and wall mounted gas combination boiler serving heating system and domestic hot water.
Landing
Access to loft, airing cupboard and doors off to various rooms.
Bedroom (3.81m x 4.62m (12'6" x 15'2"))
Two double glazed windows to front, fitted bedroom suite two double wardrobes with hanging rails and overhead storage, further single wardrobe(s) with hanging rails and overhead storage, two radiators and coving to textured ceiling.
En-Suite
Fitted with three piece suite comprising pedestal wash hand basin with mixer tap, tiled surround, tiled shower cubicle with shower and glass door and low-level WC, obscure double glazed window to side, radiator and tiled flooring.
Bedroom (3.75m x 2.58m (12'4" x 8'6"))
Double glazed window to front, wardrobe(s) with hanging rail and overhead storage, radiator, wooden flooring.
Bedroom (3.11m x 2.58m (10'2" x 8'6"))
Double glazed window to rear, radiator, laminate flooring and storage cupboard with hanging rail.
Bedroom (3.71m x 2.47m (12'2" x 8'1"))
With double glazed window and radiator.
Bathroom
Three piece comprising panelled bath with taps, pedestal wash hand basin with mixer tap and low-level WC, obscure double glazed window to rear, heated towel rail and tiled flooring.
Outside (Rear)
To the rear of the property is an enclosed garden being mainly lawned with shrub boarders and paved patio area.
Outside (Front)
To the front of the property is a driveway offering offroad parking for three cars and a gated side access leading round to rear garden.
General Information
Please Note: All fixtures & Fittings are excluded unless detailed in these particulars. None of the equipment mentioned in these particulars has been tested; purchasers should ensure the working order and general condition of any such items.
Property Location
Similar Properties
Link-detached house For Sale Nuneaton Link-detached house For Sale CV11 Nuneaton new homes for sale CV11 new homes for sale Flats for sale Nuneaton Flats To Rent Nuneaton Flats for sale CV11 Flats to Rent CV11 Nuneaton estate agents CV11 estate agents



.png)

