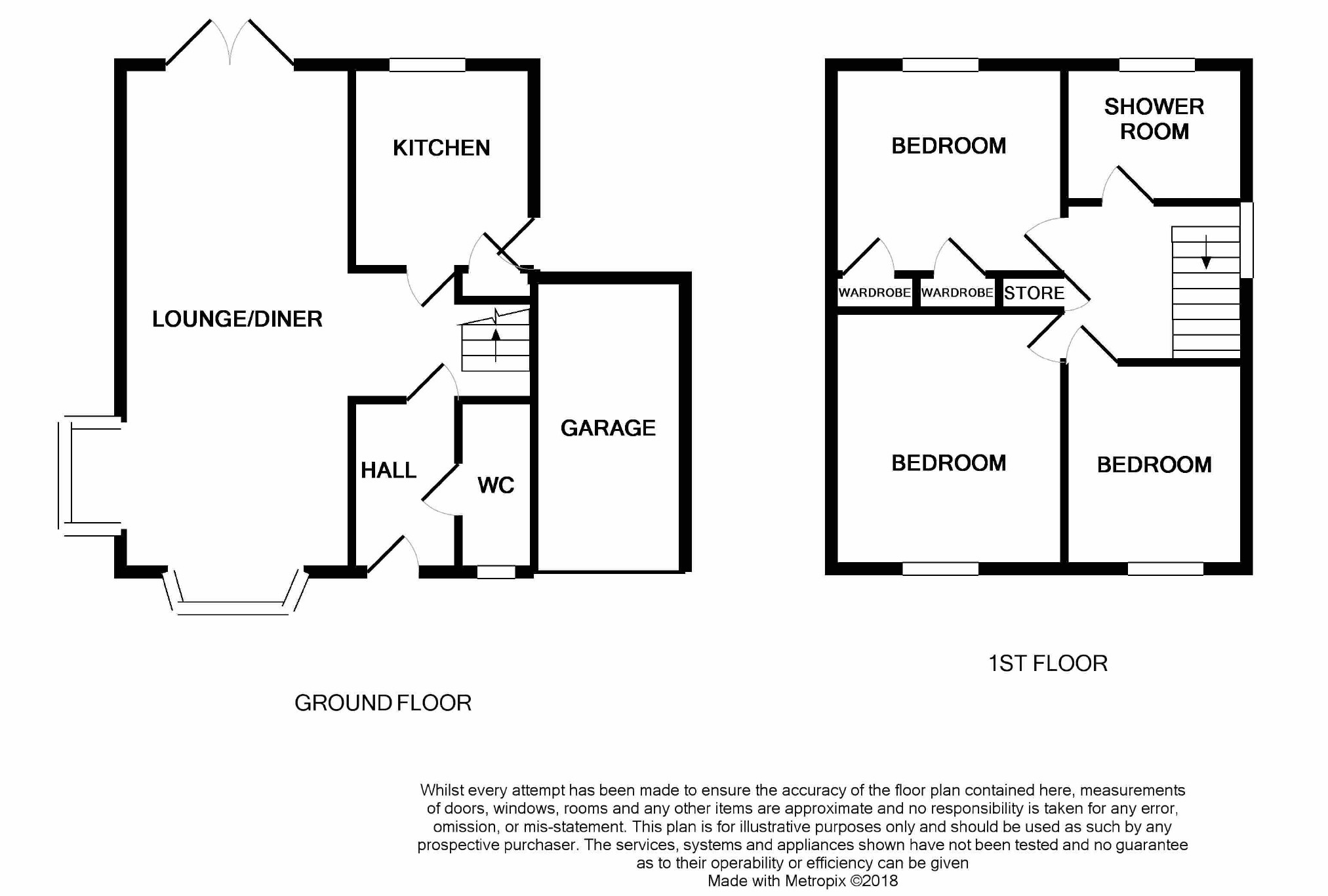3 Bedrooms Link-detached house for sale in Cumberland Drive, Basildon, Essex SS15 | £ 400,000
Overview
| Price: | £ 400,000 |
|---|---|
| Contract type: | For Sale |
| Type: | Link-detached house |
| County: | Essex |
| Town: | Basildon |
| Postcode: | SS15 |
| Address: | Cumberland Drive, Basildon, Essex SS15 |
| Bathrooms: | 2 |
| Bedrooms: | 3 |
Property Description
0.5 miles to laindon station! Modern fitted kitchen! Ample off street parking to front! Immaculately presented three bedroom link detached family home, ideally located for Laindon railway station and catchment area for local schools. The property offers a spacious lounge/diner, superb fitted kitchen with complimentary quartz work surfaces and hall with ground floor cloak room. The first floor is home to three good size bedrooms, with one benefiting from fitted wardrobes. Completing the accommodation is a modern three piece shower room. Externally the property boasts an East facing rear garden, garage and plenty of driveway parking to front. EPC tbc.
Hallway (6'3 x 3'8 (1.91m x 1.12m))
Ground Floor Cloak Room
Lounge/Diner (26'10 x 21'11 reducing to 18'7 (8.18m x 6.68m reducing to 5.66m))
Kitchen (10'4 x 8'10 (3.15m x 2.69m))
Landing (11'7 x 6'6 (3.53m x 1.98m))
Shower Room
Bedroom (14'1 x 11'10 (4.29m x 3.61m))
Bedroom (11'10 x 10'5 (3.61m x 3.18m))
Bedroom (9'0 x 6'6 (2.74m x 1.98m))
Garage
Rear Garden
Enter the property via double glazed door to front aspect. Alarm system to remain. Access is given to the ground floor cloak room.
Cloak room comprises of low level wc, wash hand basin inset to vanity unit. Tiling to floors and part tiling to wall.
Excellent size lounge/diner with bow window to front and lovely bay window to side aspect. Dining area has french double glazed doors opening out onto the rear garden. Coved to textured ceiling. Wood effect flooring. Stairs to the first floor accommodation.
Modern fitted kitchen has a range of white gloss wall and base mounted units. Quartz work surfaces incorporate sink with single lever tap with pull out style hose. Built in oven, microwave and ceramic hob to remain. Stainless steel extractor fan over. Double glazed window to rear. External door to side. Combi boiler (not tested) in cupboard. Space for appliances. Tiling to floor. Storage cupboard.
First floor landing is home to three bedrooms and shower room. Double glazed window to side. Airing cupboard. Loft access. Coved to textured ceiling.
All bedrooms benefit from double glazed windows and the second bedroom has fitted wardrobes to remain.
Three piece modern shower room suite comprises of shower cubicle, low level wc, wash hand basin and heated towel rail. Tiling to walls and floor. Double glazed window to rear aspect.
Well presented rear garden commences with patio seating area with the remainder being laid to lawn. Shed to remain. Side access. Fencing to boundaries. Access to rear of garage. Garage has up and over door.
Ample driveway parking to front for four vehicles.
Property Location
Similar Properties
Link-detached house For Sale Basildon Link-detached house For Sale SS15 Basildon new homes for sale SS15 new homes for sale Flats for sale Basildon Flats To Rent Basildon Flats for sale SS15 Flats to Rent SS15 Basildon estate agents SS15 estate agents



.png)
