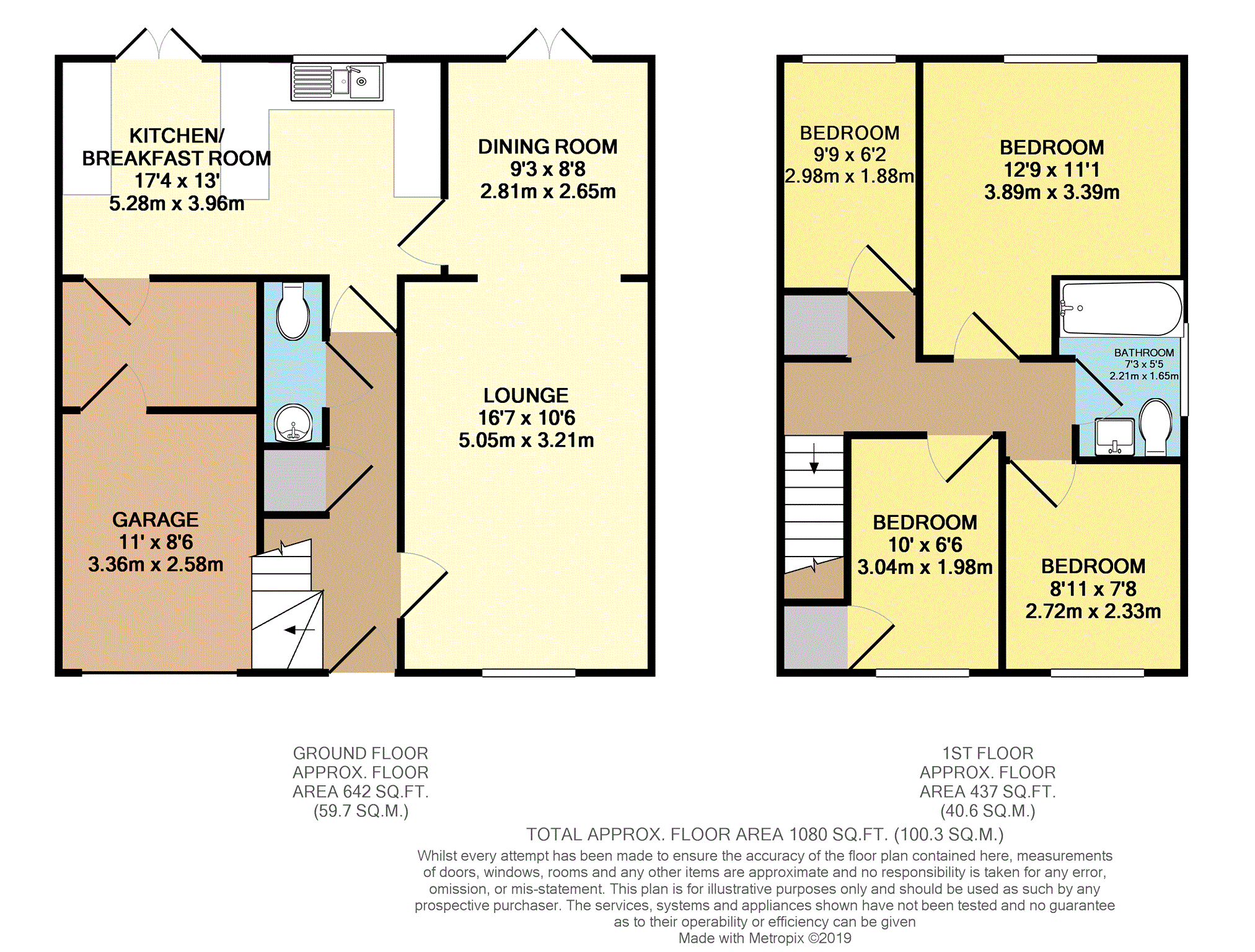4 Bedrooms Link-detached house for sale in Dalton Road, Bedworth CV12 | £ 270,000
Overview
| Price: | £ 270,000 |
|---|---|
| Contract type: | For Sale |
| Type: | Link-detached house |
| County: | Warwickshire |
| Town: | Bedworth |
| Postcode: | CV12 |
| Address: | Dalton Road, Bedworth CV12 |
| Bathrooms: | 1 |
| Bedrooms: | 4 |
Property Description
Purplebricks are pleased to offer this recently refurbished and superbly presented four bedroomed linked detached family home. The property is situated on this popular estate which is close to local amenities, the transport network and in the catchment area of the Canons school.
The property benefits from double glazing, gas central heating, open plan breakfast kitchen, guest WC and a garage.
The accommodation briefly comprises; entrance hallway, guest WC, lounge, dining room, breakfast kitchen. To the first floor are four bedrooms and a bathroom.
Viewing is essential to fully appreciate the accommodation.
Entrance Hallway
Stairs rising to first floor landing, under stairs cupboard, radiator, doors to lounge and guest WC.
Guest W.C.
Modern suite to comprise; vanity unit with wash hand basin and WC.
Lounge
16'7" x 10'6"
Modern electric fire, coving to ceiling, timber flooring, radiator and double glazed window to front elevation.
Dining Room
9'3" x 8'8"
Radiator, timber flooring and double glazed French style doors leading to rear garden.
Kitchen/Breakfast
17'4" x 13' max.
Fitted in a modern range of eye and base level units with contrasting work surfaces above, inset one and a half bowl sink unit with mixer tap above, built in electric hob with filter hood above, built in electric oven, built in fridge, plumbing for washing machine, breakfast bar, two radiators, double glazed window to rear elevation and double glazed French style doors leading to rear garden.
First Floor Landing
Boiler cupboard, double glazed window to side elevation, access to loft void with ladder, light and boarding.
Bedroom One
12'9" x 11'1" max.
Radiator and double glazed window to rear elevation.
Bedroom Two
8'11" x 7'8"
Radiator and double glazed window to front elevation.
Bedroom Three
10' x 6'6"
Radiator and double glazed window to elevation.
Bedroom Four
9'9" x 6'2"
Radiator and double glazed window to rear elevation
Bathroom
7'3" x 5'5" max.
Modern whites suite to comprise; panelled bath with shower over, vanity unit with inset wash hand basin, WC, chrome heated towel rail, double glazed window to side elevation.
Outside
To the front is a block paved driveway providing off road parking.
To the rear is a large decked patio leading to an artificial lawn. Fenced for privacy.
Garage
Currently sectioned off in to two parts.
11' x 8'6" and 8'1" x 6'
Power and light with personal door to breakfast kitchen.
Property Location
Similar Properties
Link-detached house For Sale Bedworth Link-detached house For Sale CV12 Bedworth new homes for sale CV12 new homes for sale Flats for sale Bedworth Flats To Rent Bedworth Flats for sale CV12 Flats to Rent CV12 Bedworth estate agents CV12 estate agents



.png)