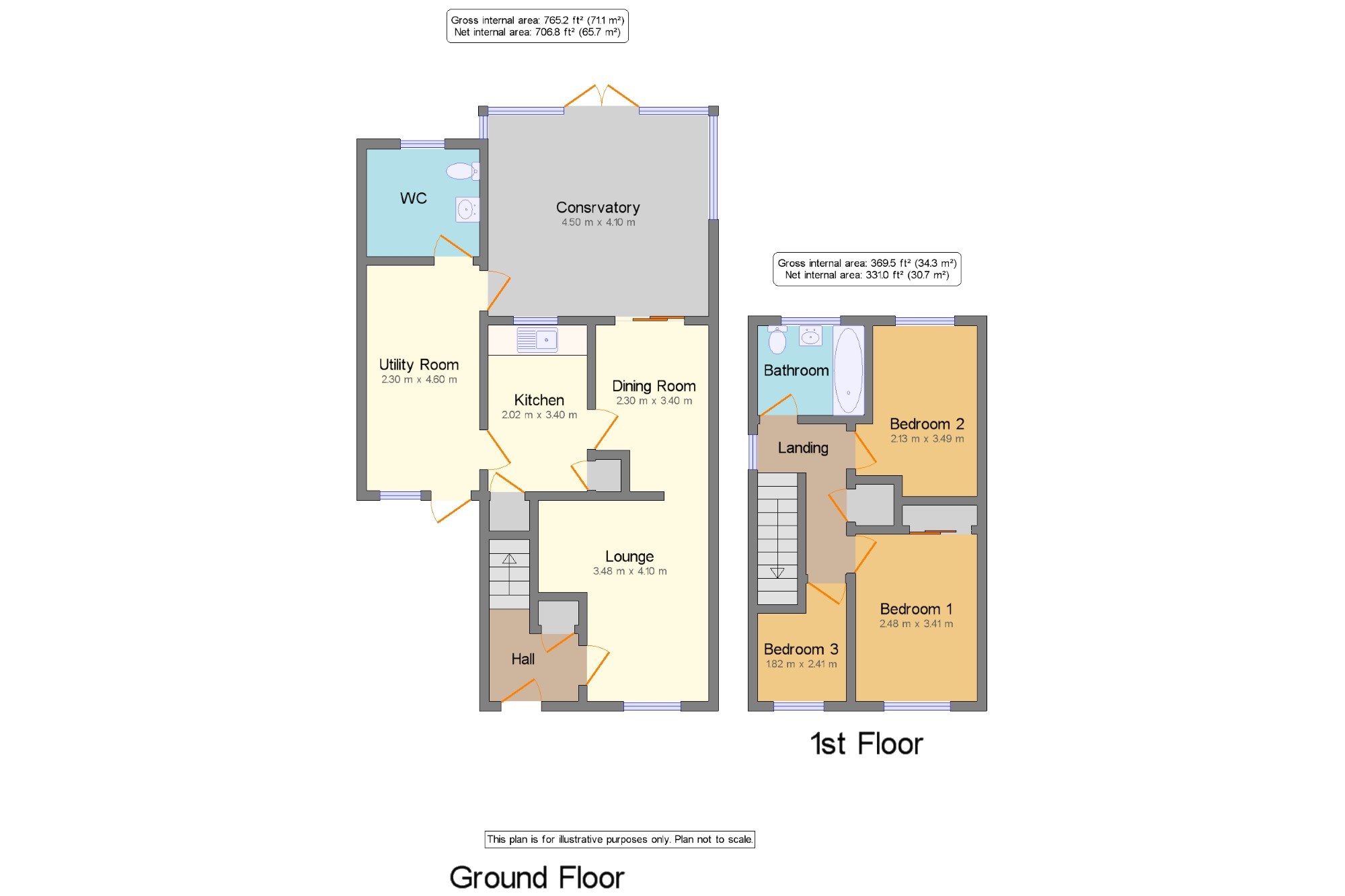3 Bedrooms Link-detached house for sale in Darvel Road, Willenhall, West Midlands WV12 | £ 210,000
Overview
| Price: | £ 210,000 |
|---|---|
| Contract type: | For Sale |
| Type: | Link-detached house |
| County: | West Midlands |
| Town: | Willenhall |
| Postcode: | WV12 |
| Address: | Darvel Road, Willenhall, West Midlands WV12 |
| Bathrooms: | 1 |
| Bedrooms: | 3 |
Property Description
A stunning three bedroom link detached home situated just off the popular Stroud Avenue Estate in Willenhall. Benefitting from a driveway, lounge, dining room, kitchen, conservatory, utility room, guest WC and bathroom. A viewing is essential to appreciate the space and standard of accommodation available. Call Dixons Estate Agents on .
Three Bedrooms
Link Detached Home
Lounge
Dining Room
Conservatory
Kitchen
Guest WC
Utility Room
Driveway
Double Glazing And Gas Central Heating
Front x . Approach via a tarmac driveway, double glazed front door into the hall.
Hall x . Door to the lounge, storage cupboard, stairs to the first floor.
Lounge11'5" x 13'5" (3.48m x 4.1m). Double glazed window facing the front elevation, radiator, gas fireplace, archway to the dining room.
Dining Room7'7" x 11'2" (2.31m x 3.4m). Double glazed sliding patio doors opening to the conservatory, radiator, laminate flooring, door to the kitchen.
Kitchen6'8" x 11'2" (2.03m x 3.4m). Double glazed window facing the rear elevation, doors to two storage cupboards, utility room, wall mounted cupboards and base units, ceramic sink and drainer unit, space for a cooker, extractor fan, part tiled walls, tiled flooring.
Conservatory14'9" x 13'5" (4.5m x 4.1m). Radiator, under floor heating, radiator, laminate flooring, double glazed French doors opening to the rear garden, double glazed windows facing the side and rear elevations, door to the utility room.
Utility Room7'7" x 15'1" (2.31m x 4.6m). Double glazed door opening to the front elevation, door to the guest WC, wall mounted cupboards and base units.
WC7'7" x 7'3" (2.31m x 2.2m). Low level WC, wash hand basin, space for a washing machine and dryer, double glazed frosted window facing the rear elevation.
Landing x . Double glazed window facing the side elevation, loft access, doors to the bedrooms and bathroom.
Bedroom 18'2" x 11'2" (2.5m x 3.4m). Double glazed window facing the front elevation, radiator.
Bedroom 27' x 11'5" (2.13m x 3.48m). Double glazed window facing the rear elevation, radiator.
Bedroom 36' x 7'11" (1.83m x 2.41m). Double glazed window facing the front elevation, radiator.
Bathroom x . Double glazed frosted window facing the rear elevation, bath with a shower over, low level WC, wash hand basin, tiled flooring, extensively tiled walls.
Rear Garden x . Paved area, laid to lawn with stepping stones, decking area, borders, enclosed with fencing.
Property Location
Similar Properties
Link-detached house For Sale Willenhall Link-detached house For Sale WV12 Willenhall new homes for sale WV12 new homes for sale Flats for sale Willenhall Flats To Rent Willenhall Flats for sale WV12 Flats to Rent WV12 Willenhall estate agents WV12 estate agents



.png)

