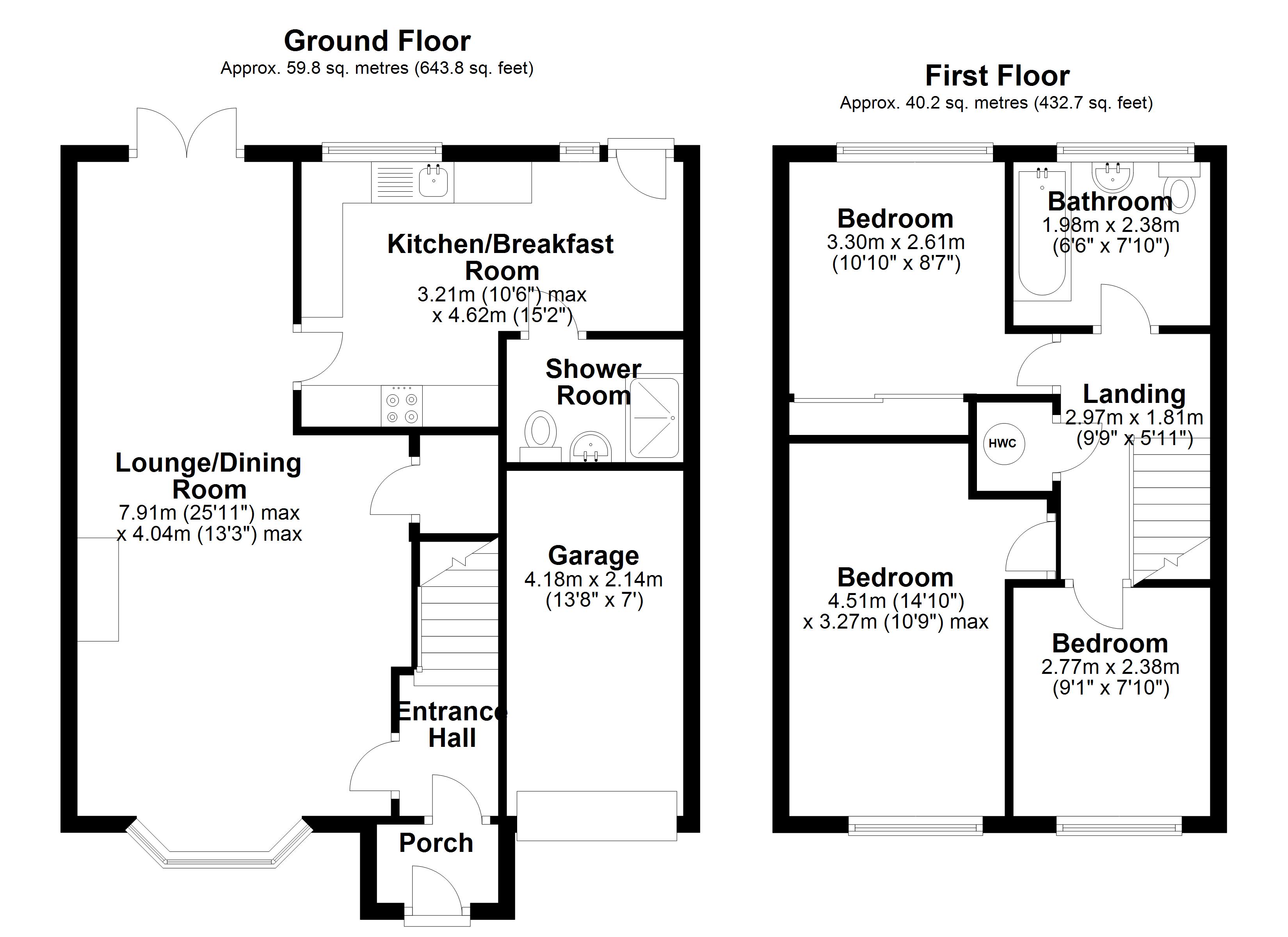3 Bedrooms Link-detached house for sale in Delfcroft, Ware SG12 | £ 475,000
Overview
| Price: | £ 475,000 |
|---|---|
| Contract type: | For Sale |
| Type: | Link-detached house |
| County: | Hertfordshire |
| Town: | Ware |
| Postcode: | SG12 |
| Address: | Delfcroft, Ware SG12 |
| Bathrooms: | 2 |
| Bedrooms: | 3 |
Property Description
Ensum Brown are delighted to offer this wonderful family home. Located in the ever popular Vicarage development this link-detached three bedroom home with scope to extend (stpp), garage, off street parking and south facing garden has been wonderfully looked after by the current owners and must be seen to be fully appreciated
entrance porch
entrance hall Welcoming entrance hall with door leading to Lounge/Diner and stairs up to first floor accommodation.
Lounge/diner 25' 11" x 13' 3" (7.91m x 4.04m) Excellent size reception area with feature gas fireplace, engineered wood flooring, UPVC double glazed bay window to front aspect and patio doors leading out to rear garden.
Kitchen/breakfast room 15' 2" x 10' 6" (4.62m x 3.21m) This is an extension of the original house and has a range of wall and base units with laminate worktops. Built in low level freezer, space for freestanding fridge/freezer, integrated dishwasher, built-in washing machine, spotlights to ceiling, radiator and built-in oven.
Shower room Also part of the extension, the shower room is fitted with a wash hand basin, low level flush w/c and shower cubicle.
First floor landing 9' 9" x 5' 11" (2.97m x 1.81m) Spacious landing with doors leading to the 3 bedrooms plus family bathroom. Also has a storage/linen cupboard.
Master bedroom 14' 9" x 10' 8" (4.51m x 3.27m) Good-size principal bedroom with UPVC double glazed window to front aspect, radiator and carpeted flooring. Loft access with loft being part-boarded and currently used for storage.
Bedroom 2 10' 10" x 8' 7" (3.30m x 2.61m) Second bedroom with UPVC double glazed window to rear aspect, laminate wood flooring, radiator.
Bedroom 3 9' 1" x 7' 10" (2.77m x 2.38m) Third bedroom with UPVC double glazed window to front aspect, grey laminate flooring.
Garage 13' 8" x 7' 0" (4.178m x 2.14m) Integral garage currently used for storage with wall-mounted gas central heating boiler.
Front garden Off-street parking space with concrete path leading to electrically operated garage door. Sloping verge laid to lawn.
Rear garden A particular feature of this lovely home is the secluded south-facing rear garden which benefits from a water feature, newly erected fence panels and repointed brick walls.
Scope to extend Although it has already been extended to the rear, the property offers tremendous potential for a side extension (subject to necessary consents). Neighbouring properties have extended over two floors.
Property Location
Similar Properties
Link-detached house For Sale Ware Link-detached house For Sale SG12 Ware new homes for sale SG12 new homes for sale Flats for sale Ware Flats To Rent Ware Flats for sale SG12 Flats to Rent SG12 Ware estate agents SG12 estate agents



.png)