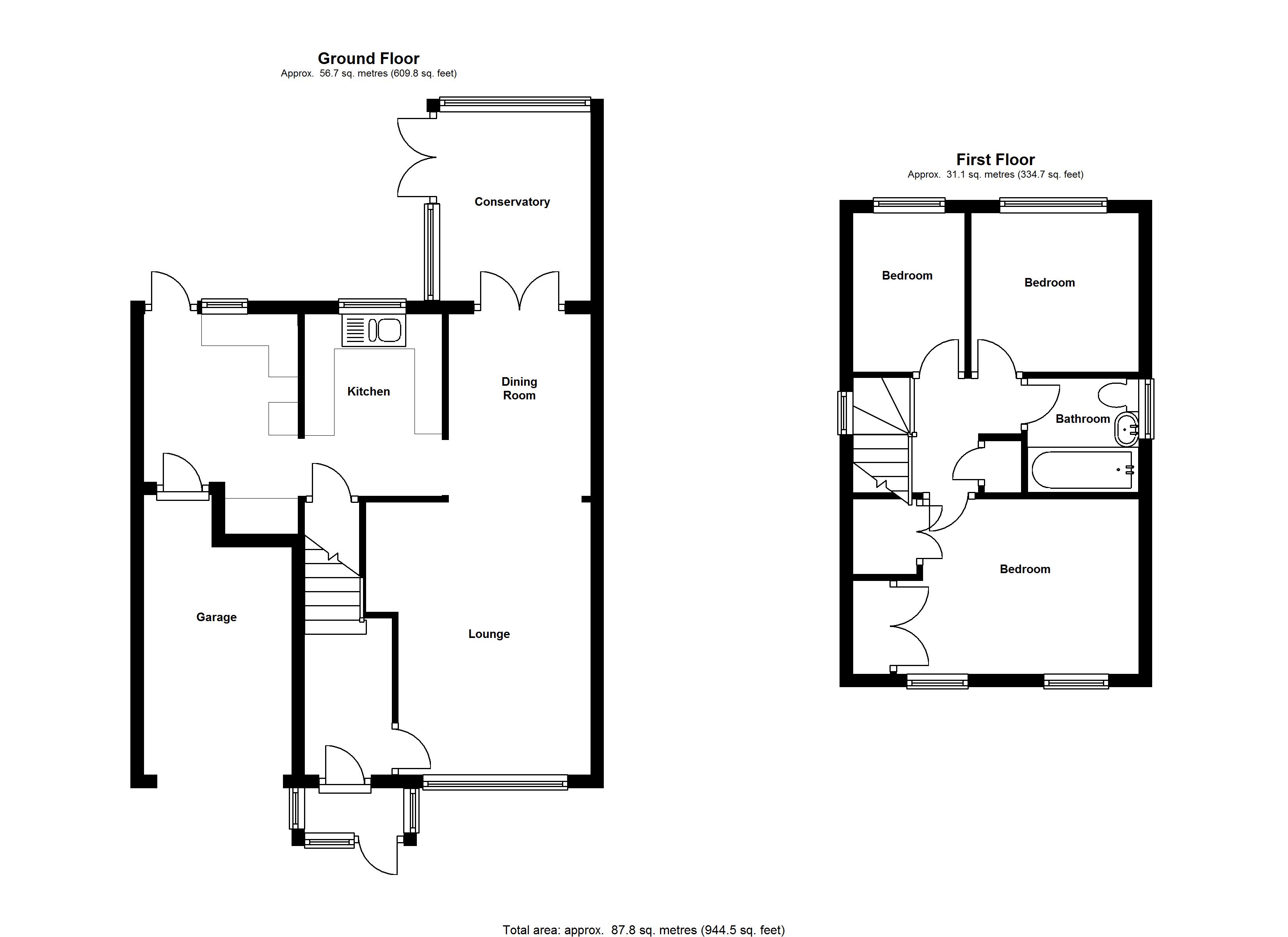3 Bedrooms Link-detached house for sale in Earl Drive, Chase Terrace, Burntwood WS7 | £ 200,000
Overview
| Price: | £ 200,000 |
|---|---|
| Contract type: | For Sale |
| Type: | Link-detached house |
| County: | Staffordshire |
| Town: | Burntwood |
| Postcode: | WS7 |
| Address: | Earl Drive, Chase Terrace, Burntwood WS7 |
| Bathrooms: | 1 |
| Bedrooms: | 3 |
Property Description
Chariot Estates are delighted to bring to the market this beautifully presented three bedroom link-detached family home. Porch, hall, spacious lounge/diner, conservatory, kitchen, utility, 3 bedrooms, new shower room, garage, rear garden, parking all set on a generous corner plot.
Chariot Estates are pleased to offer for sale this well presented three bedroom link detached property situated in a quiet cul-de-sac on a generous corner plot with the added benefit of having a conservatory and utility.
Set away from the road having a good sized frontage including fore and side lawn giving potential to extend in the future subject to planning, adjacent block paved driveway, open canopy porch leading to the garage having an electric door with a double glazed door leading into the newly built porch.
Entrance porch: Having double glazed windows to either side and a further door into:
Entrance hallway: Having oak flooring, stairs leading to the first floor accommodation, radiator, lighting and a door into:
Spacious lounge/diner:
Lounge: 13'8 x 9'6 (4.16m x 2.89m) Having oak flooring a feature fireplace with a wooden surround set on a marble inset and hearth having a coal effect gas fire fitted, wall lighting, coving to the ceiling, double glazed bow window to fore, radiator and an opening into the kitchen and into the dining room and having double glazed French doors that lead out into the rear garden.
Dining room: 9'1 x 7'2 (2.76m x 2.18m) Having coving to the ceiling, radiator, opening into the kitchen, double glazed French doors leading into the conservatory and a radiator.
Fitted kitchen: 15'5 x 10'2 (4.69m x 3.10m) Being of a good size set into two areas both having tiled flooring, ample wall mounted and base units, display cabinets, tiled flooring with the first part having a one and half bowl sink and drainer fitted with mono tap over, double glazed window to rear, space for a fridge, under stair useful pantry/storage with a step down leading to the second part of the kitchen having a door leading into the garage, space for a cooker, space for an automatic washing machine, double glazed window to the rear, radiator, space for a table and chairs and a double glazed door leading out to the rear garden.
Utility room: 9'10 x 6'11 (2.99m x 2.12m) Having a range of wall mounted and base units, roll top surfaces, display cabinet, inset sink and drainer with a mixer tap over, space for a fridge/freezer, archway to the kitchen and a double glazed window to the rear.
Conservatory: 10'10 x 7'8 (3.30m x 2.34m) Being of part brick construction having double glazed windows to sides and rear, double glazed doors opening out to the rear patio, tiled flooring, radiator, pitched glass roof and double glazed doors that open out into the rear garden.
Landing: Having a access to the loft which benefits from being partially boarded and having insulation, door into airing cupboard having linen shelving and doors into:
Bedroom one: 12'2 x 8'8 (3.71m x 2.64m) Having a wide range of fitted wardrobes with overhead storage and drawers, two double glazed windows to fore, radiator and coving to the ceiling.
Bedroom two: 8'8 x 8'5 (2.64m x 2.56m) Having a radiator, coving to the ceiling and a double glazed window to the rear.
Bedroom three: 8'7 x 5'8 (2.62m x 1.72m) Having a radiator, laminate flooring and a double glazed window to the rear.
Re-fitted shower room: Having a double shower cubicle, wash hand basin and W.C which is set into a vanity unit, tiled flooring with commentary wall tiling, radiator and a double glazed window to the side.
Garage: 14'8 x 7'8 (4.47m x 2.34m) Having an electric opening gate, power and lighting with a courtesy door leading into the kitchen.
Enclosed rear garden: Having a patio area leading to an ornamental wall with a miniature gate opening into a neatly laid lawn with attractive boarders having array of shrubs and plants, shed, gated access to the side leading out to the fore, second patio area to the rear ideal for alfresco dining, door into the conservatory surrounded by a fence and wall perimeter.
Council tax band: C
viewing: Strictly via Chariot Estates on tenure: Freehold
e-mail:
Website:
Property Location
Similar Properties
Link-detached house For Sale Burntwood Link-detached house For Sale WS7 Burntwood new homes for sale WS7 new homes for sale Flats for sale Burntwood Flats To Rent Burntwood Flats for sale WS7 Flats to Rent WS7 Burntwood estate agents WS7 estate agents



.png)