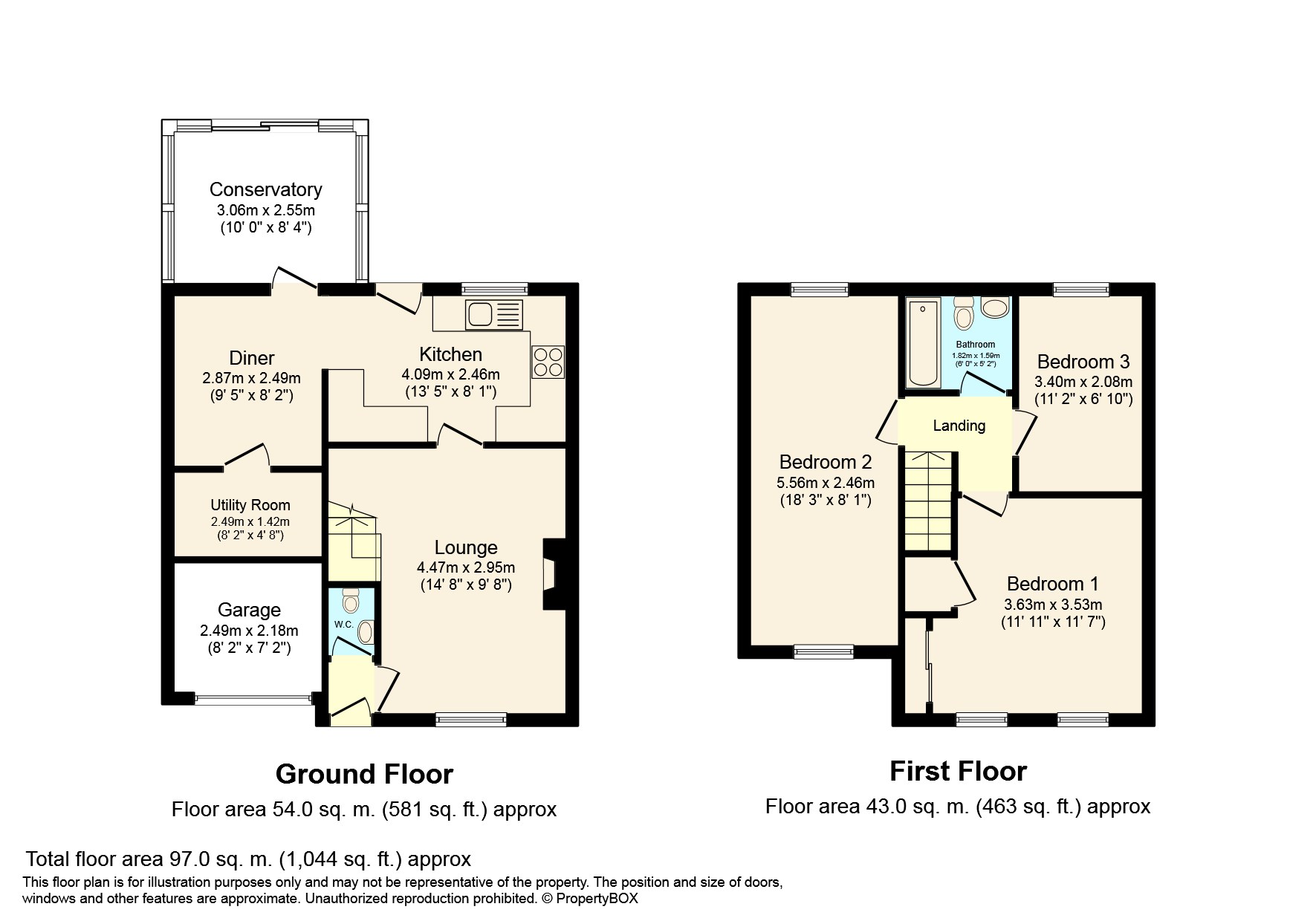3 Bedrooms Link-detached house for sale in Earles Meadow, Horsham RH12 | £ 385,000
Overview
| Price: | £ 385,000 |
|---|---|
| Contract type: | For Sale |
| Type: | Link-detached house |
| County: | West Sussex |
| Town: | Horsham |
| Postcode: | RH12 |
| Address: | Earles Meadow, Horsham RH12 |
| Bathrooms: | 1 |
| Bedrooms: | 3 |
Property Description
Location This family home is located in a modern development on the north east side of Horsham. The property is perfectly situated in the catchment for both Forest and Millais secondary schools, a number of primary schools, and is just a stone's throw from the A24 providing easy access to the M23 and M25, London and the south coast. The property is within walking distance to Littlehaven station via footpath. Horsham, just a short drive away, is a thriving historic market town with an excellent selection of national and independent retailers including a large John Lewis at Home and Waitrose store. There are twice weekly award winning local markets in the Carfax in the centre of Horsham for you to stock up on local produce. East Street, or 'Eat Street' as it is known locally, has a wide choice of restaurants ranging from Pizza Express to the Michelin starred Tristan's. You are spoilt for choice for leisure activities as there is a leisure centre with swimming pool close to Horsham Park whilst the nearby Capitol has a cinema and theatre. There are some beautiful walks and cycle rides in the immediate countryside and the Earles Meadow conservation area.
Property A well-presented three bedroom semi-detached house built by Bryant Homes to their 'Datchet' design is situated in a popular residential area of North East Horsham. The accommodation briefly comprises; entrance lobby, downstairs cloakroom, kitchen, lounge, separate dining room and conservatory. To the first floor are three bedrooms and refitted bathroom. The current owners have also separated the garage to provide utility room and storage. The property also benefits from gas radiator heating, double glazing, garage and driveway.
Outside Outside the enclosed rear garden is mainly laid to lawn with area of patio, outside tap, flower and mature shrub borders and side access gate leading to the front of the property. To the front is brick block paving providing off street parking leading to garage.
Hall
lounge 14' 8" x 9' 8" (4.47m x 2.95m)
kitchen 13' 5" x 8' 1" (4.09m x 2.46m)
diner 9' 5" x 8' 2" (2.87m x 2.49m)
utility room 8' 2" x 4' 8" (2.49m x 1.42m)
conservatory 10' 0" x 8' 4" (3.05m x 2.54m)
garage 8' 2" x 7' 2" (2.49m x 2.18m)
landing
bedroom 1 11' 11" x 11' 7" (3.63m x 3.53m)
bedroom 2 18' 3" x 8' 1" (5.56m x 2.46m)
bedroom 3 11' 2" x 6' 10" (3.4m x 2.08m)
bathroom 6' 0" x 5' 2" (1.83m x 1.57m)
Property Location
Similar Properties
Link-detached house For Sale Horsham Link-detached house For Sale RH12 Horsham new homes for sale RH12 new homes for sale Flats for sale Horsham Flats To Rent Horsham Flats for sale RH12 Flats to Rent RH12 Horsham estate agents RH12 estate agents



.png)

