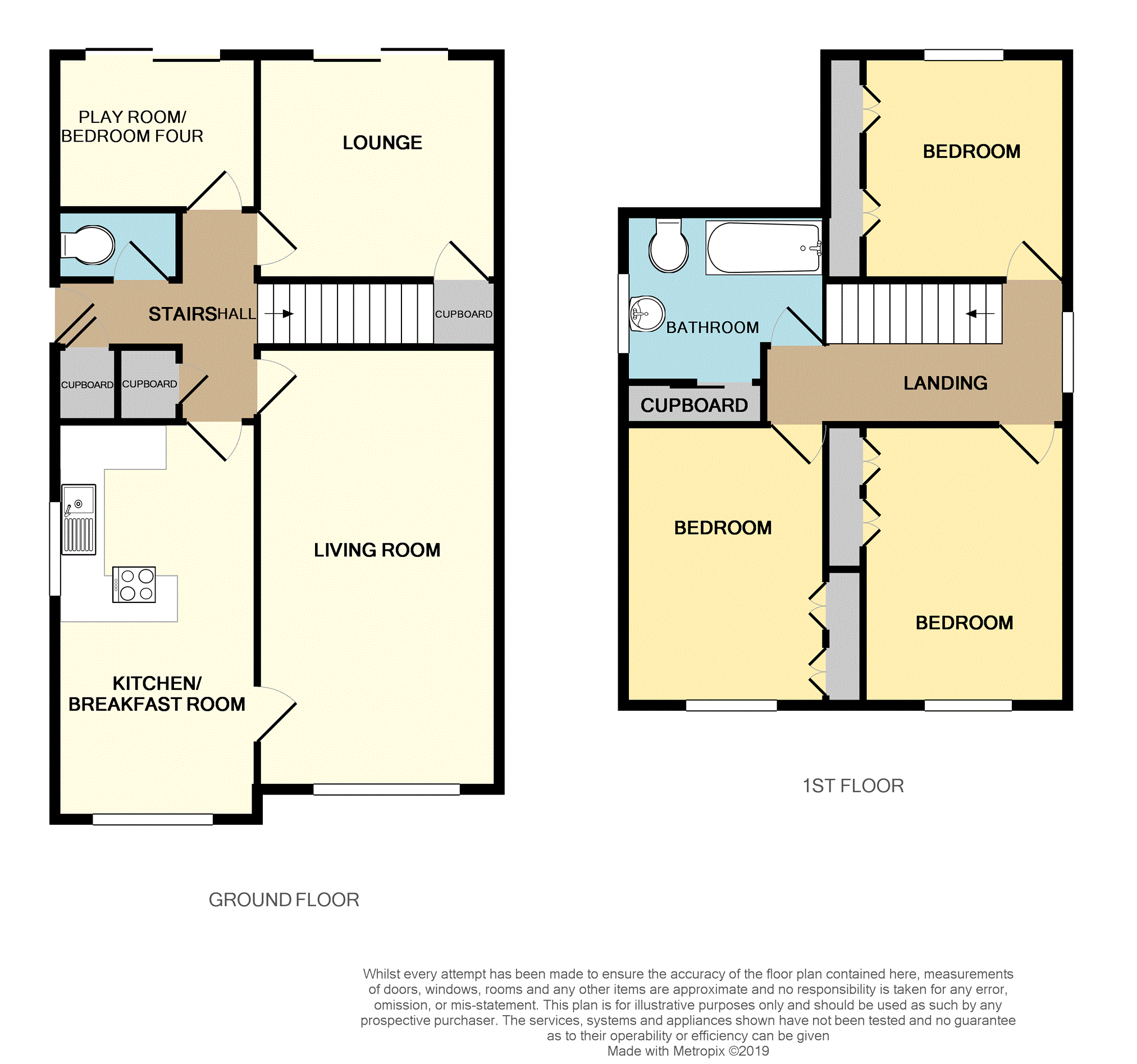4 Bedrooms Link-detached house for sale in East Meade, Maghull L31 | £ 299,950
Overview
| Price: | £ 299,950 |
|---|---|
| Contract type: | For Sale |
| Type: | Link-detached house |
| County: | Merseyside |
| Town: | Liverpool |
| Postcode: | L31 |
| Address: | East Meade, Maghull L31 |
| Bathrooms: | 1 |
| Bedrooms: | 4 |
Property Description
Beautifully presented with a spacious feel and modern interior, this three/four bedroom link detached property is a perfect family home. Conveniently positioned close to shops, schools and transport links, the property also boasts both gas central heating and PVC double glazing. The property briefly comprises entrance hall, downstairs cloakroom, good size kitchen/breakfast room, two reception rooms and a playroom or fourth bedroom completes the ground floor accommodation. Moving upstairs, there are three bedrooms and a family bathroom. There is a good size garden to the rear with lawn and patio areas, whilst a further garden can be located to the front with a driveway leading to a single garage. In order to avoid disappointment an early internal inspection is advised! Viewings are of course by appointment only and can be arranged by visiting
Entrance Hall
Composite entrance door, wooden floors, stairs to the first floor and doors lead off.
Downstairs Cloakroom
PVC double glazed opaque window to the side, recessed spotlights, tiled flooring, tiled walls, low level WC and a wash basin.
Kitchen/Breakfast
17'9 x 9'1
PVC double glazed window to the front, PVC double glazed window to the side, radiator, tiled flooring, wall and base units with 'Butchers Block' style work tops incorporating a one and a half bowl ceramic sink unit with a mixer tap, built in dishwasher, fridge/freezer, electric oven, induction hob and stainless steel extractor hood above and a door to..
Living Room
18'11 x 10'10
PVC double glazed bow window to the front, radiator and living flame gas fire with feature surround.
Lounge
10'11 x 10'0
PVC French doors allowing access to the patio area and garden, radiator and under stairs storage cupboard.
Bedroom Four
9'2 x 7'7
Currently used as a playroom but could equally be a fourth bedroom or home office for those who work from home. PVC French doors allow access to the patio area and garden, radiator and wooden floors.
Landing
PVC double glazed opaque window to the side and access to the loft space.
Bedroom One
12'0 x 9'1
PVC double glazed window to the front, radiator and fitted wardrobes with ample storage space.
Bedroom Two
12'7 x 9'2
PVC double glazed window to the front, radiator and fitted wardrobes with ample storage space.
Bedroom Three
9'7 x 8'7
PVC double glazed window to the rear, radiator and fitted wardrobes with ample storage space.
Bathroom
9'8 x 8'1
PVC double glazed opaque window to the side, radiator, tiled walls, gas central heating boiler and three piece suite comprises panelled bath with shower attachment, low level WC and a wash basin.
Outside
Good size garden to the rear with stone patio area and lawn. There is a further garden area to the front, along with a driveway that provides ample off road parking and leads to a single garage.
Garage
18'8 x 9'4
Power, light and water with up and over door.
Tenure
Freehold
Property Location
Similar Properties
Link-detached house For Sale Liverpool Link-detached house For Sale L31 Liverpool new homes for sale L31 new homes for sale Flats for sale Liverpool Flats To Rent Liverpool Flats for sale L31 Flats to Rent L31 Liverpool estate agents L31 estate agents



.png)




