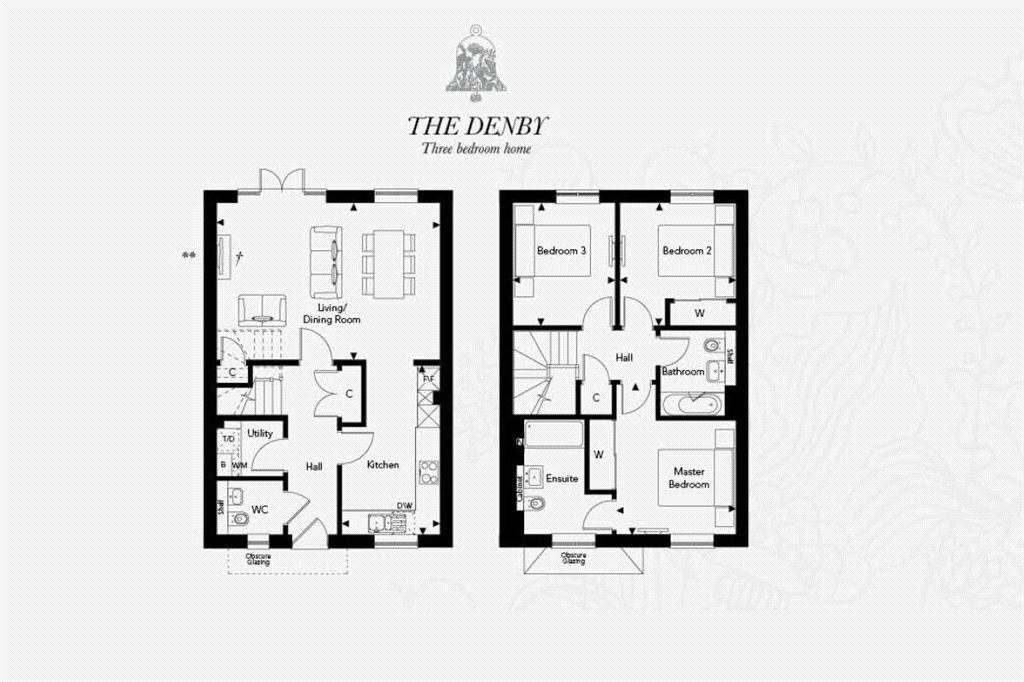3 Bedrooms Link-detached house for sale in Eldridge Park, Bell Foundry Lane, Wokingham RG40 | £ 525,000
Overview
| Price: | £ 525,000 |
|---|---|
| Contract type: | For Sale |
| Type: | Link-detached house |
| County: | |
| Town: | |
| Postcode: | RG40 |
| Address: | Eldridge Park, Bell Foundry Lane, Wokingham RG40 |
| Bathrooms: | 2 |
| Bedrooms: | 3 |
Property Description
Plot 70 The Denby is a 3 bedroom link detached home with underfloor heating to the ground floor, a front aspect, individually designed kitchen comprising Bosch integrated appliances, spacious living/dining room with french doors leading out to the private West facing garden, laundry room and cloakroom.
To the first floor is the master bedroom with bespoke fitted wardrobe and en suite, two further double bedrooms and a contemporary family bathroom.
Eldridge Park is an exceptional collection of 2,3,4 and 5 bedroom houses, with a number of 2 bedroom apartments. Moments from Wokingham, homes at Eldridge Park are set alongside 25 acres of Parkland, complete with ponds, tress, wildflower meadows and informal play areas.
*Please note that the external image is a CGI of house type and internal images are for indicative purposes only.
Kitchen (4.45m x 2.6m)
Front aspect individually designed kitchen with ceramic floor tiles and inset 1.5 stainless steel sink with drainer and chrome mixer tap. Integrated Bosch appliances that include an integrated microwave, stainless steel multi-function single oven, 4 zone induction hob, multi-function dishwasher, fridge/freezer and extractor fan to suit design.
Utility Room
Utility room with space and plumbing for free standing washing machine and tumble dryer and ceramic floor tiles to match the kitchen.
Living/Dining Room (5.9m x 4.14m)
Spacious living/dining room with french doors leading to the private rear garden.
Cloakroom
Cloakroom comprising Villery & Boch basin with Hansgrohe single lever basin mixer, ceramic wall tiling to selected areas and ceramic floor tiling.
Master Bedroom (3.94m x 3.15m)
Front aspect master bedroom with bespoke fitted wardrobe with sliding doors.
En Suite
Contemporary en suite comprising Villeroy & Boch basin with contemporary Hansgrohe single lever basin mixer, shower enclosure with glass sliding door, Hansgrohe chrome thermostatic mixer, vanity unit with mirror above, chrome heated towel rail and ceramic wall tiling to selected areas.
Bedroom 2 (3.23m x 3.05m)
Rear aspect double bedroom with bespoke fitted wardrobe with sliding doors.
Bedroom 3 (3.23m x 2.7m)
Rear aspect double bedroom.
Bathroom
Luxury bathroom comprising Villeroy & Boch basin with contemporary Hansgrohe single lever basin mixer, bath fitted with a two panel bath screen and Hansgrohe chrome thermostatic mixer/diverter with wall mounted shower bar and hand shower, vanity unit with mirror above, chrome heated towel rail and ceramic wall tiling to selected areas.
Property Location
Similar Properties
Link-detached house For Sale Link-detached house For Sale RG40 new homes for sale RG40 new homes for sale Flats for sale Flats To Rent Flats for sale RG40 Flats to Rent RG40 estate agents RG40 estate agents



.png)

