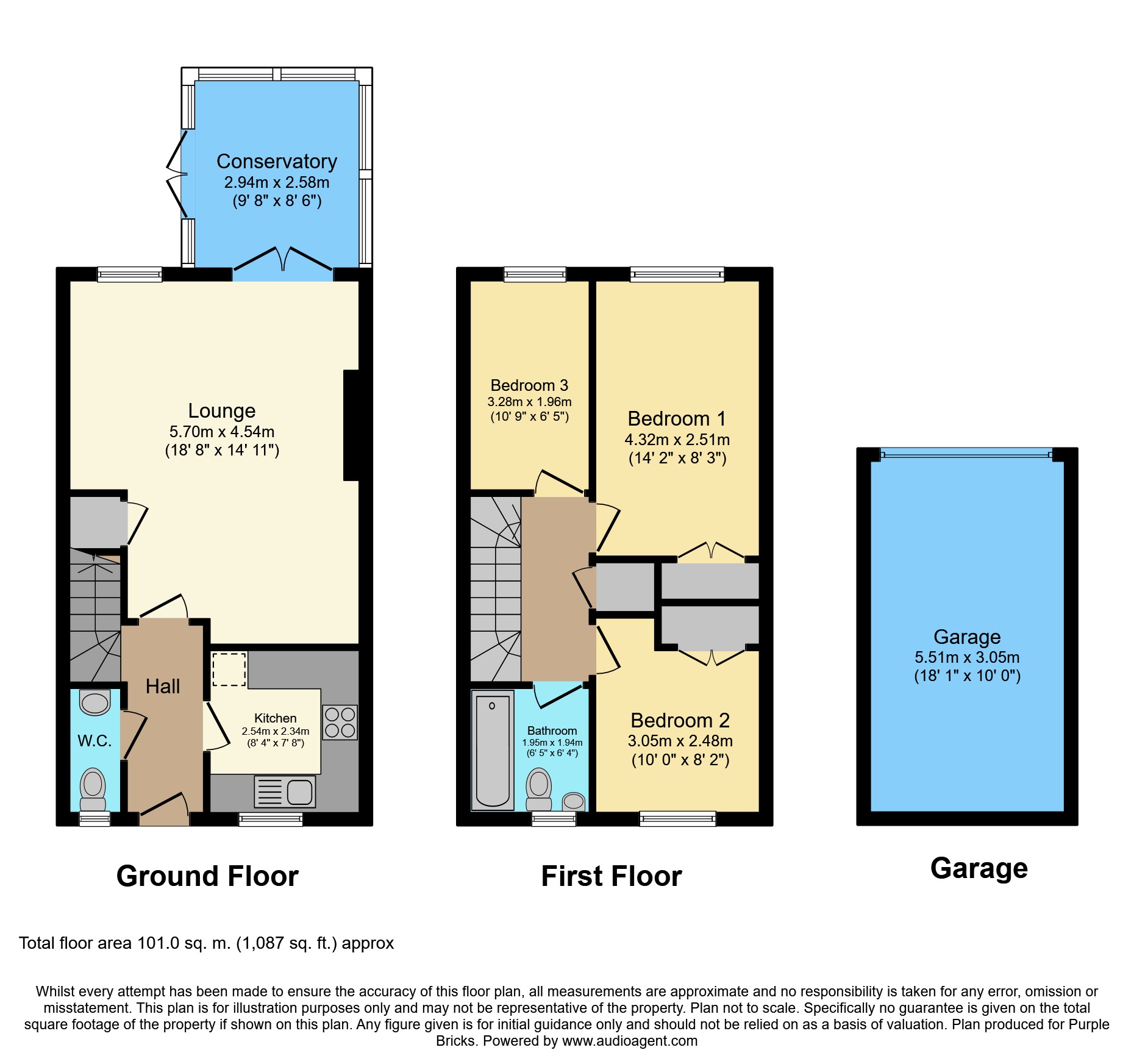3 Bedrooms Link-detached house for sale in Elvetham Rise, Basingstoke RG24 | £ 325,000
Overview
| Price: | £ 325,000 |
|---|---|
| Contract type: | For Sale |
| Type: | Link-detached house |
| County: | Hampshire |
| Town: | Basingstoke |
| Postcode: | RG24 |
| Address: | Elvetham Rise, Basingstoke RG24 |
| Bathrooms: | 1 |
| Bedrooms: | 3 |
Property Description
*** Open house event on Saturday 19th January via prior booked appointments***
Offered with no onward chain, this immaculately presented link detached family home that has been impeccably maintained by the current owners and benefits from a spacious living room, conservatory, neutral redecoration throughout, a landscaped rear garden and allocated parking and garage to the rear.
Located within the sought after area of Chineham, local schools, shops and amenities are all nearby making this a perfect family home in a quiet and desirable location.
Front
To the front of the property enclosed by low level wrought iron fencing the front garden is laid to ornamental gravel with a paved pathway leading to the front door where there is an overhead rain canopy and external light. The front door leads into the entrance hall.
Entrance Hall
Welcoming you into the property is a hallway where there are stairs leading to the first floor landing and doors leading through to the kitchen, living room and cloakroom. There is a wall mounted radiator, power points, BT point, overhead lighting and wood laminate flooring.
Kitchen
Overlooking the front of the property the kitchen comprises a full range of eye and base level storage units with roll top work surfaces. There is a replacement Potterton wall mounted boiler enclosed by a cupboard, a stainless steel one and a half bowl sink with a single mixer tap and draining unit, a four ring replacement gas hob with extractor fan above and a replacement Zanussi double oven below. There is an integral fridge and freezer, space and plumbing for a dishwasher, integral washing machine, tiled splashbacks, multiple power points, overhead lighting and wood laminate flooring.
Living Room
This is a spacious room with plenty of space for free standing furniture with double doors leading out into the conservatory. There is a large built in storage cupboard, a feature fireplace with surround and hearth, BT and power points, overhead lighting and wood laminate flooring.
Conservatory
This is an addition to the property by the current owners with a pitched insulated roof allowing for this room to be used all year round. There is plenty of space for a family dining table with multiple power points, a wall mounted radiator and double doors leading out into the rear garden.
Cloak Room
The cloakroom comprises a pedestal wash hand basin with a single mixer tap and tiled splashback and a WC. There is a front aspect obscure glazed window, a wall mounted radiator, overhead lighting and wood laminate flooring.
First Floor Landing
Here there are doors leading to all three bedrooms and family bathroom. There is an airing cupboard housing a pressurised hot water system with shelving and storage space, a hatch providing access to the loft space, power points, overhead lighting and carpeted flooring.
Bedroom One
Overlooking the rear of the property this is a spacious bedroom with plenty of space for free standing furniture. There is a built in double wardrobe providing plenty of hanging and storage space, a wall mounted radiator, multiple power points, overhead lighting and carpeted flooring.
Bedroom Two
Overlooking the front of the property this is another double bedroom with a built in double wardrobe. There is a wall mounted radiator, multiple power points, overhead lighting and carpeted flooring.
Bedroom Three
To the rear of the property this is a well proportioned single or could be used as a double bedroom should it be required. There is space for free standing furniture, a wall mounted radiator, multiple power points, overhead lighting and carpeted flooring.
Bathroom
Having been refitted the bathroom comprises a panel enclosed bath with a single mixer tap and shower attachment with shower screen and tiled walls. There is a pedestal wash hand basin with a single mixer tap and a WC, a front aspect obscure glazed window, a wall mounted radiator, light and shaver point, extractor fan, overhead lighting and wood laminate flooring.
Rear Garden
Having been landscaped, the garden is mainly laid to paved patio with areas laid to artificial grass and decking. There is a small timber constructed storage shed, and a pathway leading to the side access gate which leads into the residents parking area providing easy access to the garage.
Parking
There is one allocated parking space located to the rear of the property in a private residents parking area.
Garage
This is a single garage accessed via an up and over door to the front.
Property Location
Similar Properties
Link-detached house For Sale Basingstoke Link-detached house For Sale RG24 Basingstoke new homes for sale RG24 new homes for sale Flats for sale Basingstoke Flats To Rent Basingstoke Flats for sale RG24 Flats to Rent RG24 Basingstoke estate agents RG24 estate agents



.png)

