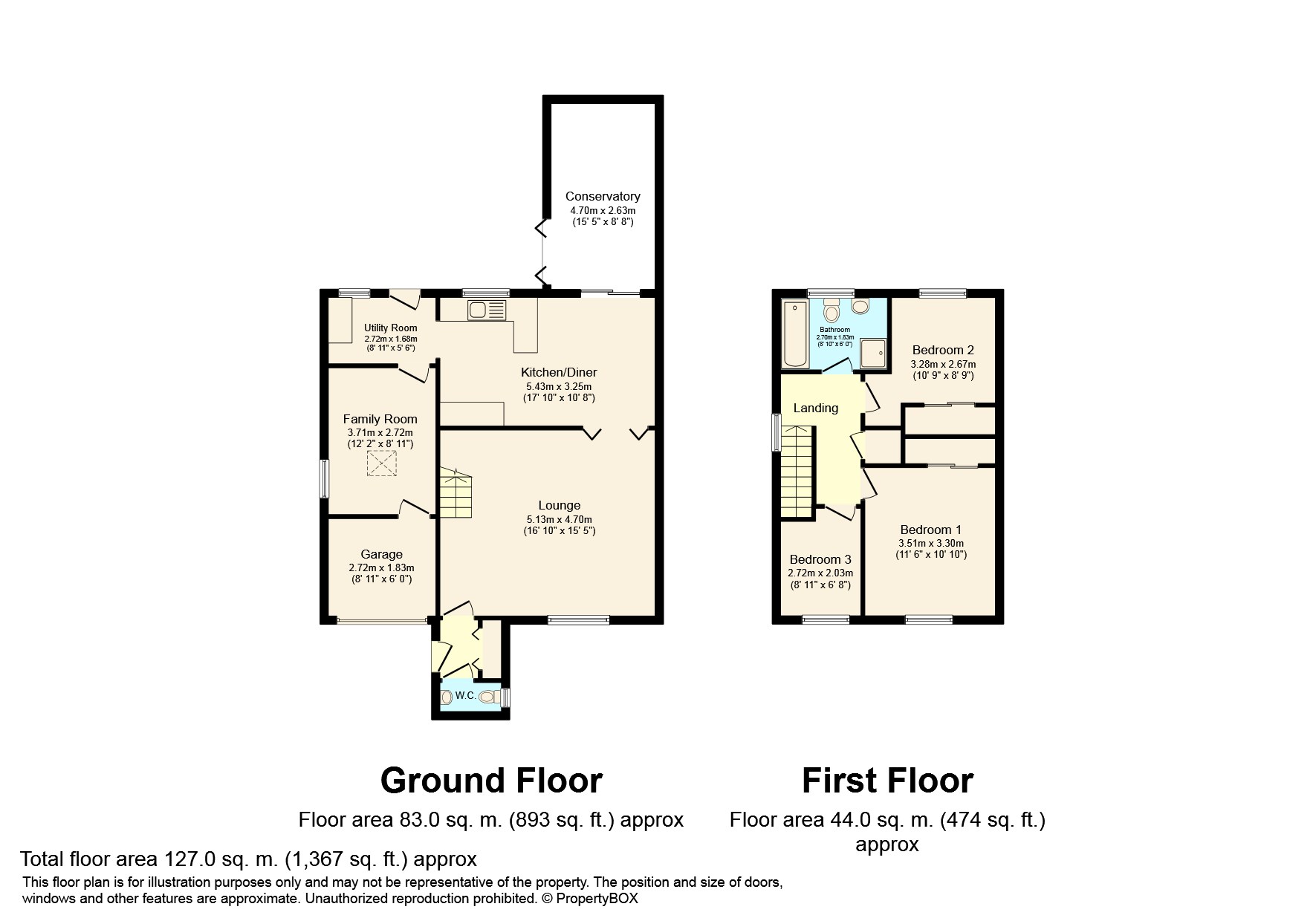3 Bedrooms Link-detached house for sale in Fallow Deer Close, Horsham RH13 | £ 400,000
Overview
| Price: | £ 400,000 |
|---|---|
| Contract type: | For Sale |
| Type: | Link-detached house |
| County: | West Sussex |
| Town: | Horsham |
| Postcode: | RH13 |
| Address: | Fallow Deer Close, Horsham RH13 |
| Bathrooms: | 1 |
| Bedrooms: | 3 |
Property Description
Location This large link detached property is set within an enviable location, at the end of a small cul de sac in North East Horsham.
Horsham is a thriving historic market town with an excellent selection of national and independent retailers including a large John Lewis at Home and Waitrose store. There are twice weekly award winning local markets in the Carfax in the centre of Horsham for you to stock up on local produce. East Street, or 'Eat Street' as it is known locally, has a wide choice of restaurants ranging from Pizza Express to the Michelin starred Restaurant Tristan.
You are spoilt for choice for leisure activities as there is a leisure centre with swimming pool close to Horsham Park whilst the nearby Capitol has a cinema and theatre.
For those needing to commute, Horsham Station has a direct line to Gatwick (17 minutes) and London Victoria (56 minutes) and there is easy access to the M23 leading to the M25.
The property also sits within catchment of some of the area's most popular schools, which includes Forest Boys and Millais Girls Secondary Schools.
Property A three / four bedroom family home offering a wealth of space throughout in addition to providing potential to enlarge subject to the usual planning consents.
The large lounge is located to the front of the property with its access via the entrance hall with cloakroom and storage within. From the lounge, double doors lead on to the kitchen diner which is well equipped and provides plenty of storage. A useful utility room is located off of the kitchen which provides space for further appliances as well as access to the family room / bedroom 4. The garage has been converted to accommodate a further room which has been used for a number of purposes including study, bedroom or family room. The front of the garage has been retained to give a handy storage area. To the rear of the property is the conservatory with under floor heating which enjoys views down the garden.
To the first floor are three good size bedrooms and family bathroom comprising both bath and walk in shower.
Outside Offering a fantastic degree of seclusion and backing on to woodlands, the rear garden is a particular feature of this family home. Well stocked with an array of plants, shrubs and trees the garden is believed to be one of the largest on the estate. There is a raised decking area to the rear in addition to a gate leading to a compost area.
To the front is parking in front of the garage alongside a further garden area which could be used to enlarge the parking area.
Hall
lounge 16' 10" x 15' 5" (5.13m x 4.7m)
kitchen/diner 17' 10" x 10' 8" (5.44m x 3.25m)
utility room 8' 11" x 5' 6" (2.72m x 1.68m)
family room 12' 2" x 8' 11" (3.71m x 2.72m)
conservatory 15' 5" x 8' 8" (4.7m x 2.64m)
WC
landing
bedroom 1 11' 6" x 10' 10" (3.51m x 3.3m)
bedroom 2 10' 9" x 8' 9" (3.28m x 2.67m)
bedroom 3 8' 11" x 6' 8" (2.72m x 2.03m)
bathroom 8' 10" x 6' 0" (2.69m x 1.83m)
garage 8' 11" x 6' 0" (2.72m x 1.83m)
Property Location
Similar Properties
Link-detached house For Sale Horsham Link-detached house For Sale RH13 Horsham new homes for sale RH13 new homes for sale Flats for sale Horsham Flats To Rent Horsham Flats for sale RH13 Flats to Rent RH13 Horsham estate agents RH13 estate agents



.png)


