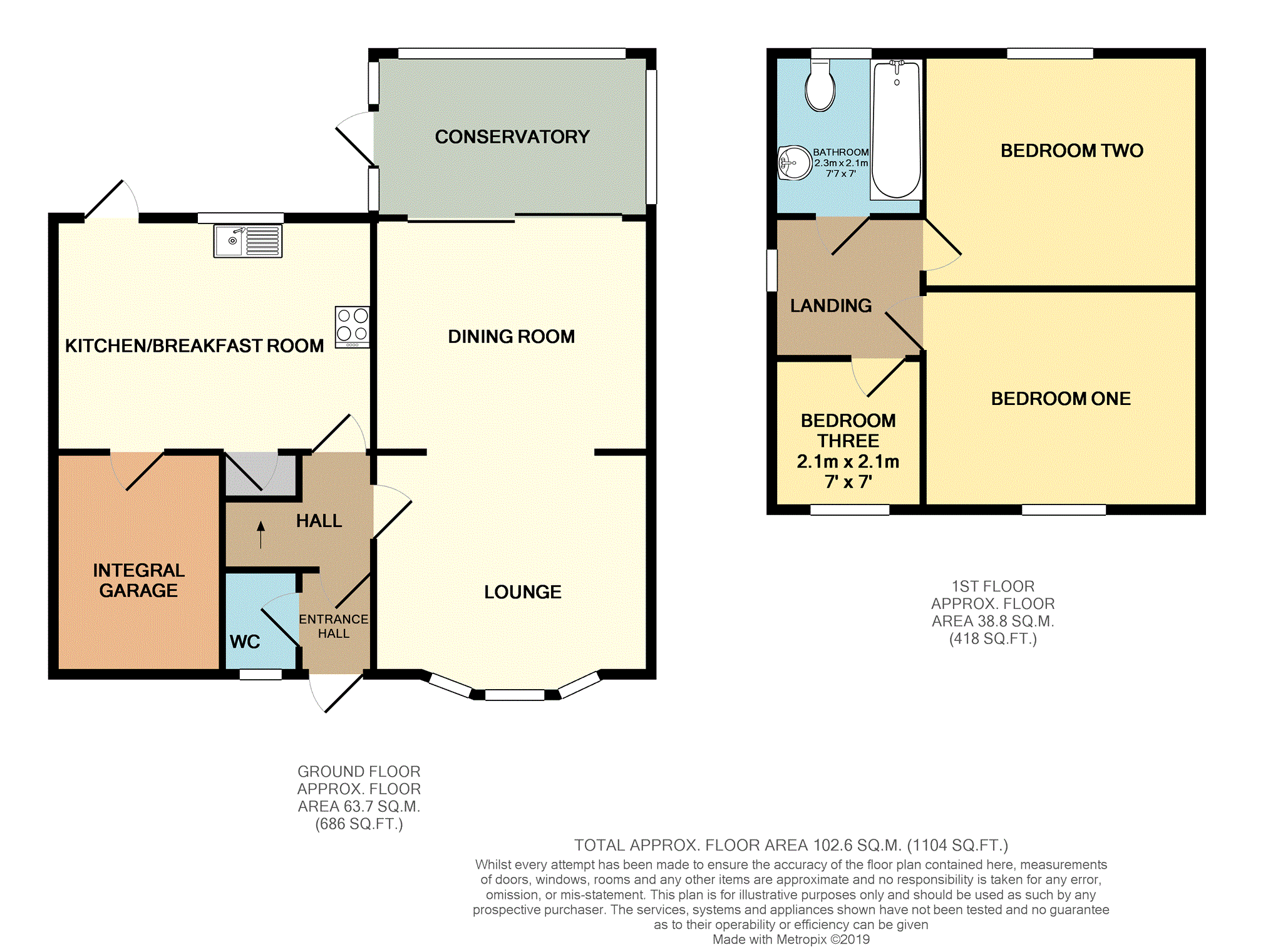3 Bedrooms Link-detached house for sale in Fern Way, Rhyl LL18 | £ 170,000
Overview
| Price: | £ 170,000 |
|---|---|
| Contract type: | For Sale |
| Type: | Link-detached house |
| County: | Denbighshire |
| Town: | Rhyl |
| Postcode: | LL18 |
| Address: | Fern Way, Rhyl LL18 |
| Bathrooms: | 1 |
| Bedrooms: | 3 |
Property Description
The perfect family home ! Hurry to view this modern home located on the highly desirable Park view Estate which is within easy reach of schools, Transport links, Leisure facility's and the town center. The property is well presented throughout offering an open plan lounge/dining room, Modern fitted kitchen, Conservatory, with Downstairs cloakroom and Integral Garage .Ample under-stairs storage .To the first floor there are Three bedrooms and a Modern family bathroom. Boarded loft space with wooden pull down ladder .To the front there is a driveway providing parking for two cars that leads to the garage and lawned gardens to the front .To the rear you will find a private enclosed garden that has a laid to lawn grassed area along with a patio area which is ideal for those late summer evenings. This property offers superb value for money!
To book your viewing on this
"""chain free home"""
Please visit or alternatively
call the local expert Lynsey on
Kitchen
16.00 ft x 9.09 ft
Modern fitted cream gloss kitchen with a good range of Base, wall and drawer units with complimentary work surfaces over, Sink, Dishwasher, Large electric oven with gas hob that has extractor fan over, Plumbing for American fridge, Void for washing machine, under stairs cupboard for extra storage Power points, Radiator, Double glazed window to the rear elevation, Power points. Door opening onto the rear garden
Lounge/Dining Room
24.09 ft x 10.01 ft
Well presented Spacious lounge /Dining room with Double glazed window to the front elevation, Power points, Radiator, Patio doors opening into the rear conservatory.
Conservatory
10.03 ft x 9.09 ft
Perfectly located off the dining area spacious conservatory over looking the rear garden, Power points, Radiator.
Downstairs Cloakroom
Downstairs cloakroom comprising of Low flush Wc and hand wash basin.
Bedroom One
12.07 ft x 10.10 ft
Double bedroom with large free standing wardrobes that will take care off all your storage needs, Double glazed windows to the front elevation, Power points, Radiator.
Bedroom Two
11.11 ft x 9.10 ft
Double bedroom with large built in wardrobes taking care off all your storage needs, Power points, Radiator, Double glazed windows to the rear elevation.
Bedroom Three
7.10 ft x 7.09 ft
Last but by no means least bedroom three with Double glazed window to the front elevation, Power points, Radiator.
Family Bathroom
7.04 ft x 6.06 ft
Modern fitted family bathroom that is tilled for ease of maintenance that comprises of bath with shower over, Hand wash basin, Low flush Wc, Double glazed window to the rear elevation
Integral Garage
Accessed via the kitchen so ideal for storage with extra storage in the garage loft, Light and power and up and overdoor.Loft access providing additional storage.
Outside
To the front you are greeted with a laid to lawn grass area, Driveway providing off road parking for 2 vehicles that leads to the integral garage.
To the rear you will find a good size private enclosed garden with laid to lawn grassed area and a selection of mature shrubs, A Patio area and shed providing additional storage.
Property Location
Similar Properties
Link-detached house For Sale Rhyl Link-detached house For Sale LL18 Rhyl new homes for sale LL18 new homes for sale Flats for sale Rhyl Flats To Rent Rhyl Flats for sale LL18 Flats to Rent LL18 Rhyl estate agents LL18 estate agents



.png)
