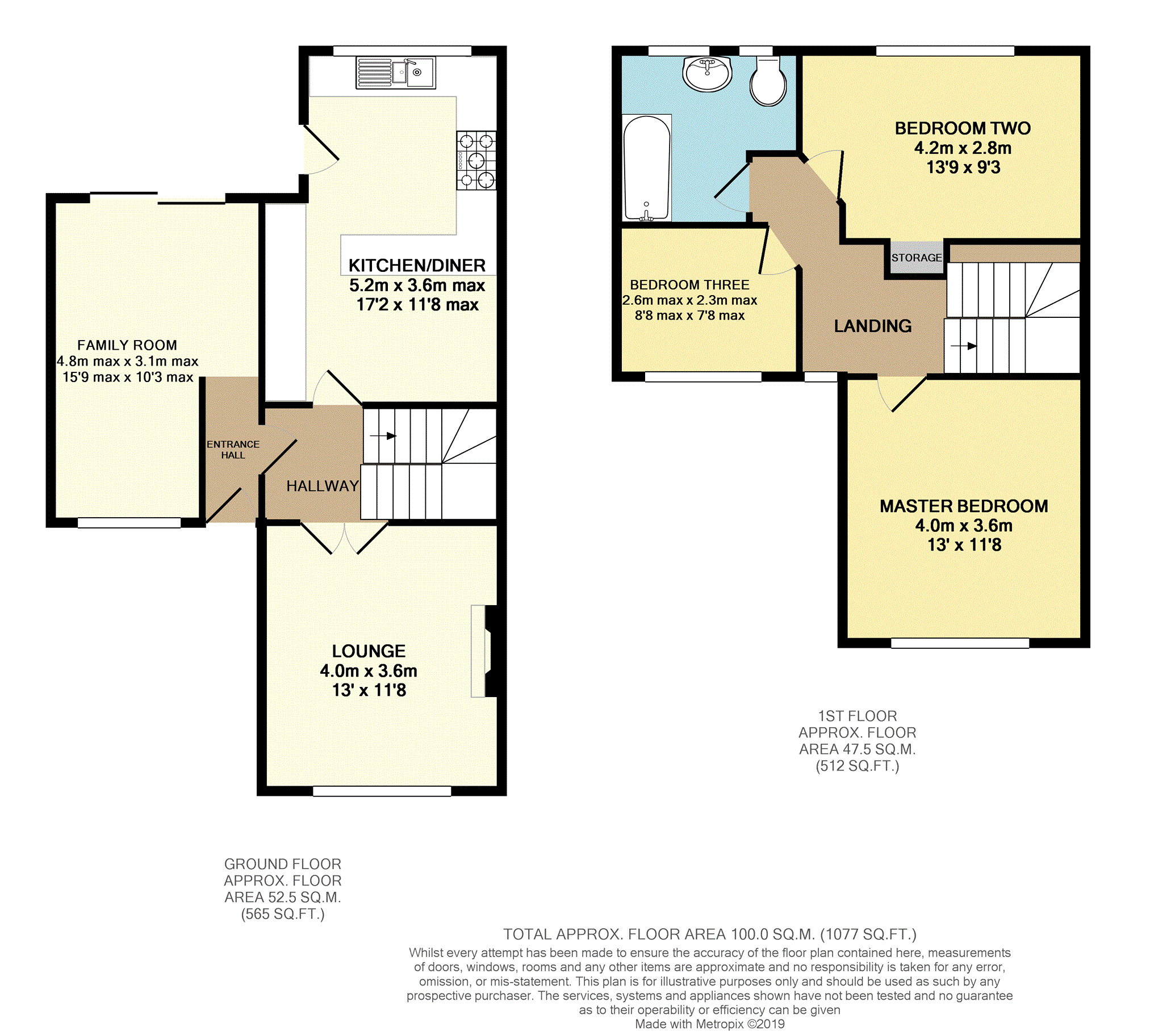3 Bedrooms Link-detached house for sale in Geneva Road, Bramhall SK7 | £ 230,000
Overview
| Price: | £ 230,000 |
|---|---|
| Contract type: | For Sale |
| Type: | Link-detached house |
| County: | Greater Manchester |
| Town: | Stockport |
| Postcode: | SK7 |
| Address: | Geneva Road, Bramhall SK7 |
| Bathrooms: | 1 |
| Bedrooms: | 3 |
Property Description
An extended three bedroom link detached house with two reception rooms located in the popular residential location of Bramhall.
The property briefly comprises entrance hallway, kitchen/diner, lounge and family room. To the first floor are three bedrooms and a large family bathroom. To the front of the property is a front garden and driveway. To the rear is an enclosed lawned rear garden with patio area.
Geneva Road benefits from a wide range of local amenities, transport links and is a short drive to Manchester International Airport. The property is in the catchment area for popular schools including Nevill Road Infants & Juniors, Bramhall High School and Laurus Cheadle Hulme.
Entrance Hallway
Providing access to the family room and internal hallway.
Family Room
15'9 (max) x 10'3 (max)
With double glazed window to front elevation and double glazed sliding doors to the rear garden.
Inner Hall
Providing access to the kitchen/diner and lounge, storage area and stairs to first floor landing.
Kitchen/Diner
17'2 x 11'8 (max)
Fitted with a bespoke solid oak hand painted kitchen with complimentary worktops over, one and a half bowl since with mixer tap over, integrated fridge/freezer, integrated washing machine, space for range cooker and breakfast bar. Double glazed window to rear elevation and double glazed door to patio area.
The dining area has additional worktop space, storage space and radiator.
Lounge
13'0 x 11'8
With double glazed window to front elevation, feature gas fireplace and surround, radiator and TV point.
First Floor Landing
Providing access to:
Master Bedroom
13'0 x 11'8
With double glazed window to front elevation and radiator.
Bedroom Two
13'9 x 9'3
With double glazed window to rear elevation, built-in wardrobe and radiator.
Bedroom Three
8'8 (max) x 7'8 (max)
With double glazed window to front elevation and radiator.
Family Bathroom
8'10 (max) x 7'11 (max)
Fitted with a three piece suite comprising panelled bath with shower over, pedestal hand basin and low level WC. Two opaque double glazed windows to rear elevation and radiator.
Outside
To the front of the property is a lawned garden and driveway. To the rear is an enclosed lawned garden which is mainly laid to lawn with a patio area leading off from the family room.
Property Location
Similar Properties
Link-detached house For Sale Stockport Link-detached house For Sale SK7 Stockport new homes for sale SK7 new homes for sale Flats for sale Stockport Flats To Rent Stockport Flats for sale SK7 Flats to Rent SK7 Stockport estate agents SK7 estate agents



.png)