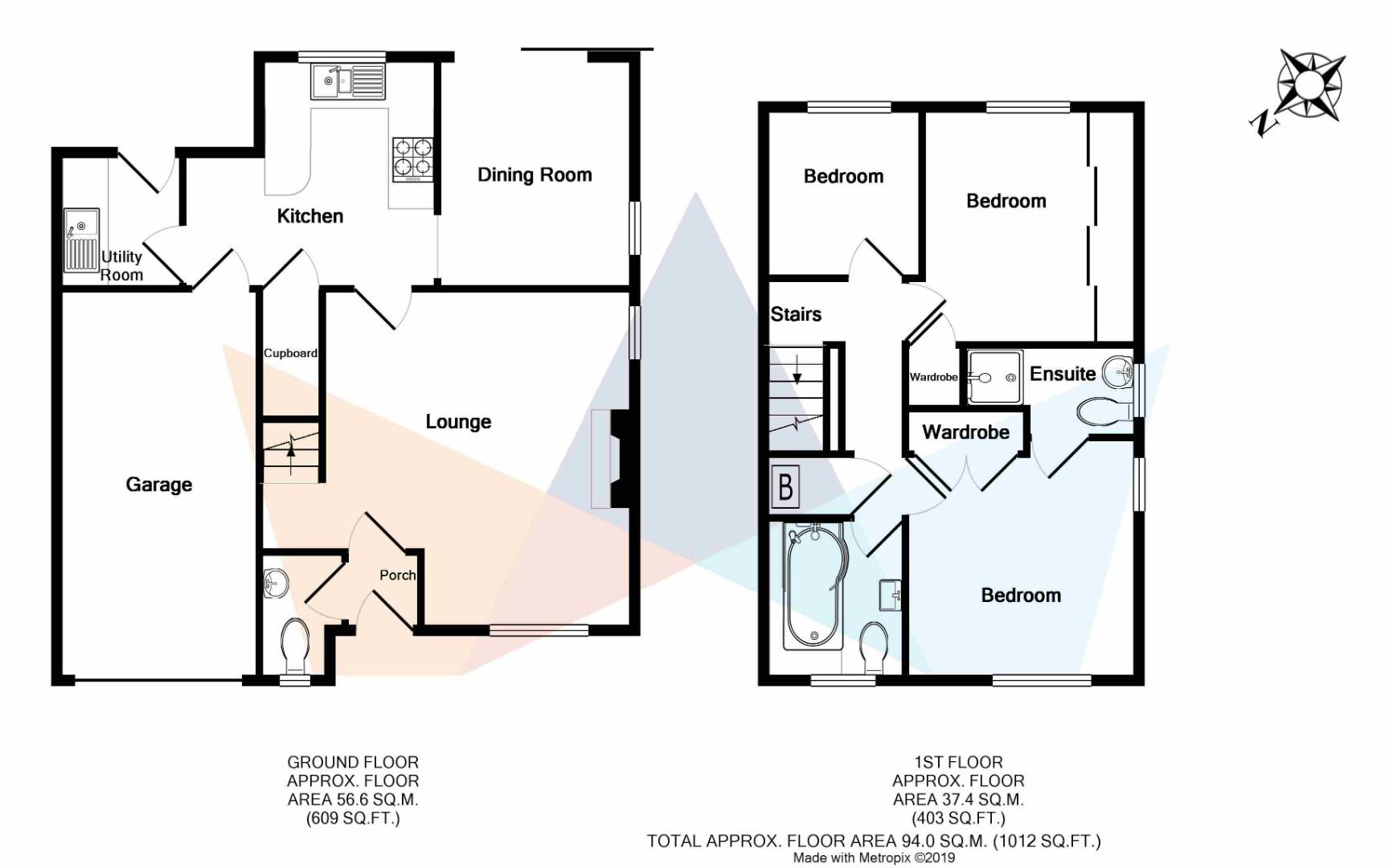3 Bedrooms Link-detached house for sale in Glenbervie Drive, Herne Bay CT6 | £ 350,000
Overview
| Price: | £ 350,000 |
|---|---|
| Contract type: | For Sale |
| Type: | Link-detached house |
| County: | Kent |
| Town: | Herne Bay |
| Postcode: | CT6 |
| Address: | Glenbervie Drive, Herne Bay CT6 |
| Bathrooms: | 1 |
| Bedrooms: | 3 |
Property Description
Spend your days staring into the glen...
Miles and Barr are pleased to offer this three bedroom link-detached family home conveniently situated near Beltinge village shops, bus routes and Reculver Primary School. The beautiful, well established rear garden offers a southerly facing aspect and backs directly onto bishopstone glen.
The ground floor accommodation comprises entrance hall, downstairs cloakroom, fitted kitchen, utility room, lounge and dining room overlooking the garden and glen.
The first floor offers three good sized bedrooms with en-suite facility to the master bedroom plus a family bathroom. The property also benefits from off road parking to the front and a garage.
Please note that there is no chain ahead and we recommend an early viewing. Call Miles and Barr on .
The village of Beltinge is within easy reach of Herne Bay Town Centre, seafront, train station and has some great bus routes, plus easy access to the Thanet Way and the M2 motorway. Beltinge Cliff describes a large central portion of the gently sloping cliff range. These are the first cliffs east of London. A pedestrian promenade north of this has the Saxon Shore Way, part of the round-Kent coastal long-distance walk. Three nearby flights of steps connect the promenade with the rest of east Herne Bay or Beltinge. This pretty village also has a range of shops including a mini supermarket, butchers, and hairdressers, as well as a great pub.
It is situated approximately 7 miles (11 km) north of Canterbury and 5 miles (8 km) east of Whitstable. It neighbours the ancient villages of Herne and Reculver and is part of the City of Canterbury local government district. Herne Bay's seafront is home to the world's first freestanding purpose-built Clock Tower, built in 1837. The town centre, sea front, arcades/amusements, pier and other amenities means Herne Bay has lots on offer.
Entrance Porch
Ground Floor
Lounge (4.94 x 4.43 (16'2" x 14'6"))
Kitchen (3.28 x 3.05 (10'9" x 10'0"))
Dining Room (3.05 x 2.55 (10'0" x 8'4"))
Utility Room (1.79 x 1.64 (5'10" x 5'4"))
Wc (1.69 x 0.78 (5'6" x 2'6"))
First Floor
Bedroom One (3.22 x 2.97 (10'6" x 9'8"))
En-Suite (2.24 x 1.15 (7'4" x 3'9"))
Bedroom Two (3.08 x 2.81 (10'1" x 9'2"))
Bedroom Three (2.20 x 2.07 (7'2" x 6'9"))
Family Bathroom (2.05 x 1.87 (6'8" x 6'1"))
External
Driveway
Garage
Rear Garden
Property Location
Similar Properties
Link-detached house For Sale Herne Bay Link-detached house For Sale CT6 Herne Bay new homes for sale CT6 new homes for sale Flats for sale Herne Bay Flats To Rent Herne Bay Flats for sale CT6 Flats to Rent CT6 Herne Bay estate agents CT6 estate agents



.png)