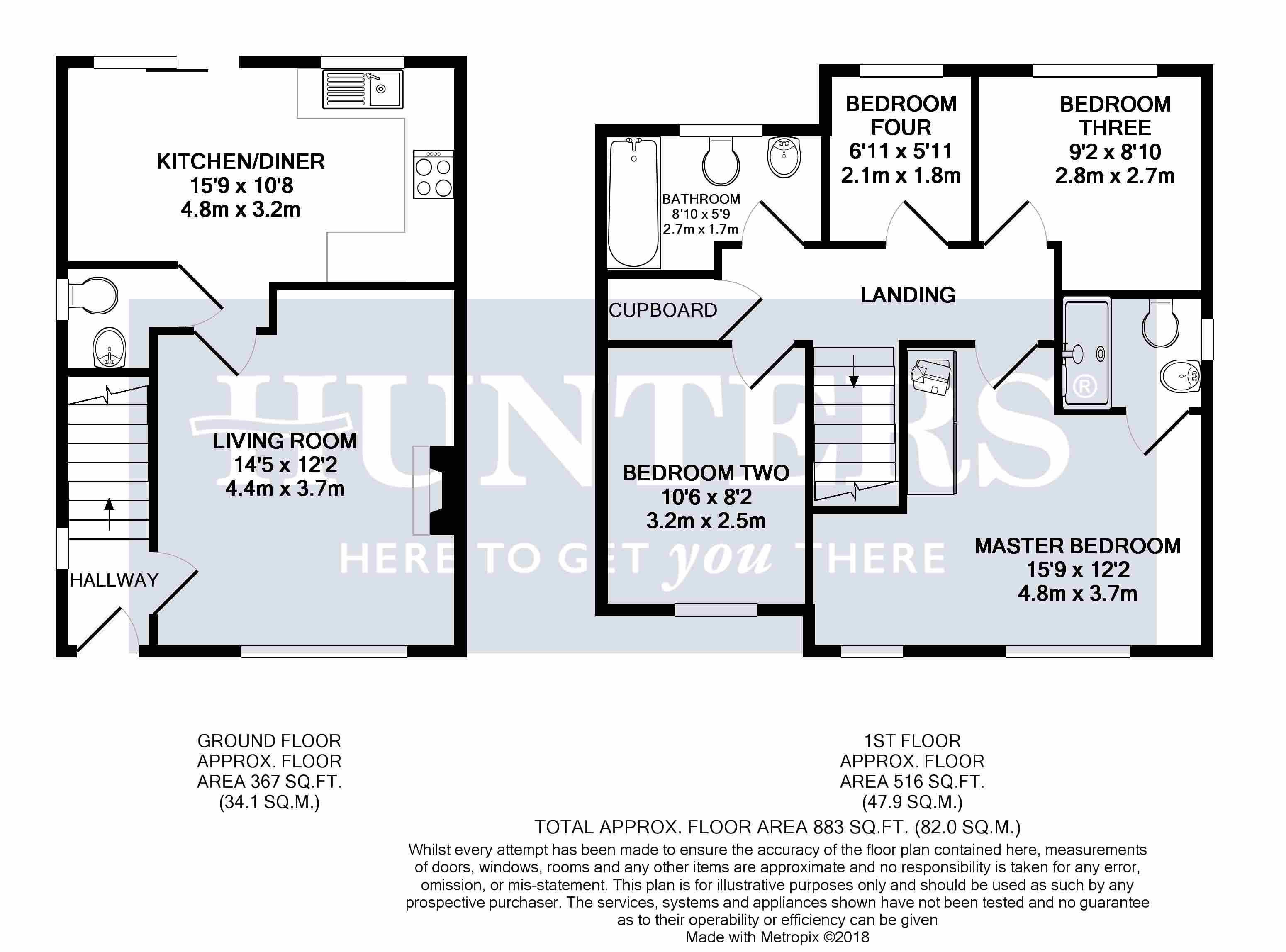4 Bedrooms Link-detached house for sale in Godwin Way, Stoke-On-Trent, Staffordshire ST4 | £ 180,000
Overview
| Price: | £ 180,000 |
|---|---|
| Contract type: | For Sale |
| Type: | Link-detached house |
| County: | Staffordshire |
| Town: | Stoke-on-Trent |
| Postcode: | ST4 |
| Address: | Godwin Way, Stoke-On-Trent, Staffordshire ST4 |
| Bathrooms: | 0 |
| Bedrooms: | 4 |
Property Description
Hunters Estate Agents are pleased to offer this 4 bedroom link detached house located on the popular Godwin Way development.
This property comprises living room, dining area, kitchen, downstairs WC, master bedroom with en-suite bathroom and fitted wardrobes, three additional bedrooms and family bathroom. To the front of the property there is off road parking with a carport and to the rear garden there is a decking area and a garden shed.
The property benefits from UPVC double glazing throughout and gas central heating and is located within 0.9 miles of the University Hospital of North Staffordshire. Local amenities include a Tesco supermarket, The Orange Tree Pub, M Club Health and Fitness Centre and Newcastle Town Centre.
Call us now on to arrange a viewing - this property is not to be missed.
Entrance hall
Wooden external door with patterned glass panels, stairs to first floor landing, radiator, power points.
Living room
4.8m (15' 9") x 3.7m (12' 2") (max measurments)
UPVC double glazed window to front aspect, electric feature fireplace with mantle, radiator, power points.
Kitchen / diner
4.8m (15' 9") x 2.7m (8' 10") (max measurements)
Kitchen: UPVC double glazed window to rear aspect, wood effect vinyl flooring, range of wall and base units with roll top work surfaces, four ring gas hob, integrated gas oven, extractor hood, sink and drainer unit, space for fridge / freezer, plumbed for washing machine, power points.
Diner: UPVC double glazed sliding door leading to patio to rear aspect, open plan leading to kitchen, wood effect vinyl flooring, radiator, power points.
Downstairs WC
UPVC double glazed window to side aspect, wood effect vinyl flooring, low flush WC, wash hand basin with pedestal, extractor fan, radiator.
Landing
Stairs leading up from entrance, airing cupboard, loft hatch access, radiator, power points.
Master bedroom
3.67m (12' 0") x 2.86m (9' 5")
Two UPVC double glazed windows to front aspect, access to en-suite bathroom, fitted wardrobes, radiator, power points.
Ensuite
1.12m (3' 8") x 1.78m (5' 10")
UPVC double glazed window to side aspect, access from master bedroom, wood effect vinyl flooring, low flush WC, wash hand basin with pedestal, shower cubicle with electric shower, shaver point, extractor fan.
Bedroom two
2.74m (9' 0") x 2.64m (8' 8")
UPVC double glazed window to rear aspect, radiator, power points.
Bedroom three
2.47m (8' 1") x 3.41m (11' 2")
UPVC double glazed window to rear aspect, radiator, power points.
Bedroom four
1.78m (5' 10") 2.07m (6' 10")
UPVC double glazed window to front aspect, radiator, power points.
Bathroom
1.57m (5' 2") x 2.29m (7' 6")
UPVC double glazed window to rear aspect, wood effect vinyl flooring, low flush WC, wash hand basin with pedestal, panel enclosed bath with mixer tap and shower attachment, extractor fan, shaver point.
External front
Sheltered parking area for two cars leading to gate for rear garden.
Rear garden
Large wood decked patio area, mainly laid to lawn, 6ft enclosed wooden fence with wooden supports, external tap.
Property Location
Similar Properties
Link-detached house For Sale Stoke-on-Trent Link-detached house For Sale ST4 Stoke-on-Trent new homes for sale ST4 new homes for sale Flats for sale Stoke-on-Trent Flats To Rent Stoke-on-Trent Flats for sale ST4 Flats to Rent ST4 Stoke-on-Trent estate agents ST4 estate agents



.png)