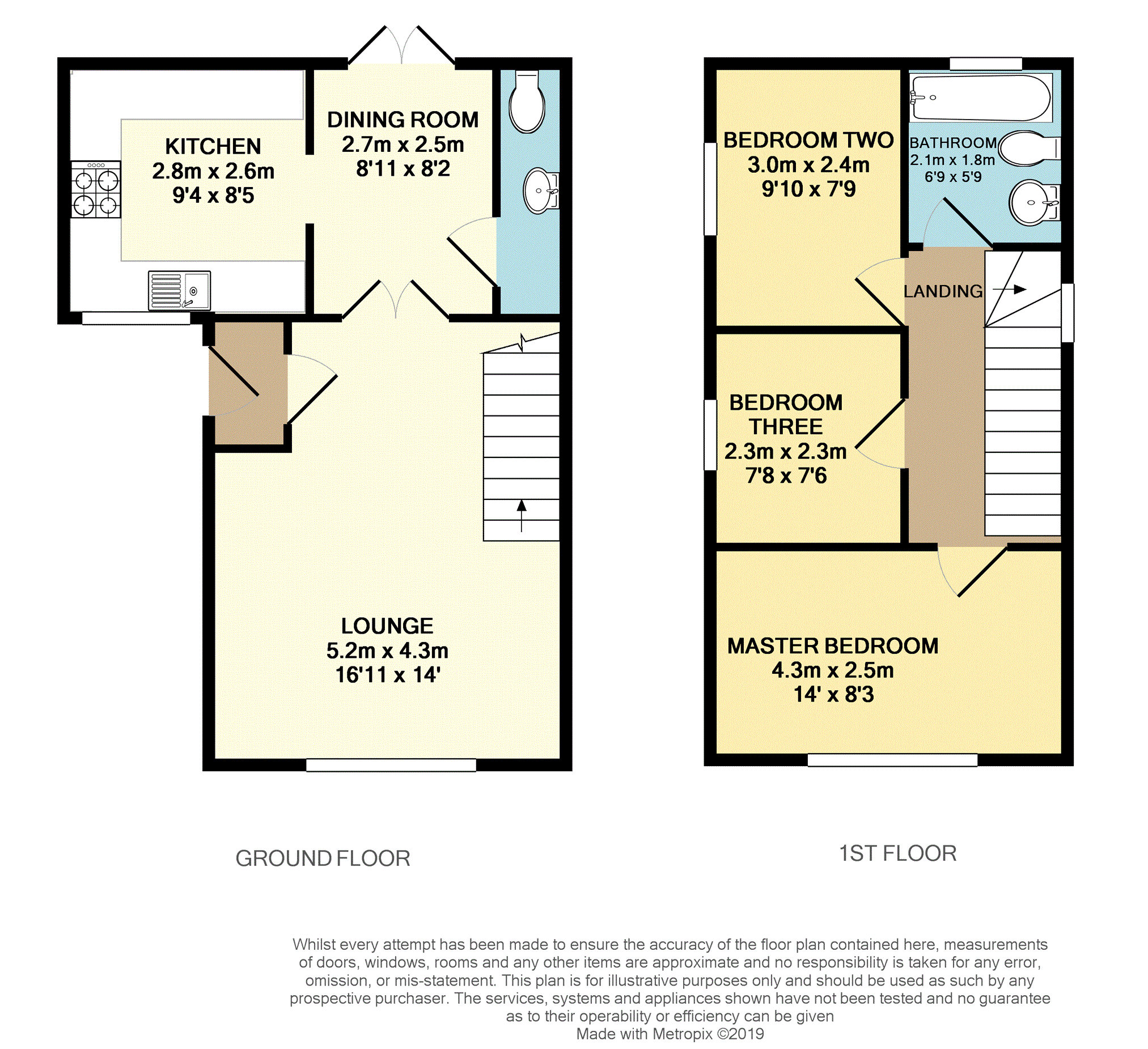3 Bedrooms Link-detached house for sale in Gregge Street, Hopwood, Heywood OL10 | £ 190,000
Overview
| Price: | £ 190,000 |
|---|---|
| Contract type: | For Sale |
| Type: | Link-detached house |
| County: | Greater Manchester |
| Town: | Heywood |
| Postcode: | OL10 |
| Address: | Gregge Street, Hopwood, Heywood OL10 |
| Bathrooms: | 1 |
| Bedrooms: | 3 |
Property Description
*no onward chain* Well presented three bedroom link detached house situated close to Heywood town centre, local schools and a good range of amenities. The property is conveniently placed for easy access to Rochdale, Bury and junction 19 of the M62 motorway network making this the perfect choice for families & commuters.
The accommodation comprises of a vestibule, lounge, dining room, downstairs W.C. & kitchen to the ground floor and three bedrooms and a family bathroom to the first floor. The property is UPVC double glazed with gas central heating throughout.
To the outside there is a low maintenance front garden with a driveway providing off-road parking and a rear garden mostly laid to lawn with mature shrubs and a paved patio area.
Early internal viewing is a highly recommended to fully appreciate the accommodation on offer.
Vestibule
UPVC double glazed external entrance door to the side, access to lounge.
Lounge
16'11” x 14'0”
UPVC double glazed window to the front, log burner, under stairs storage cupboard, laminate flooring, radiator, stairs to first floor, double doors to dining room.
Dining Room
8’11” x 8'2”
UPVC double glazed french doors to rear garden, laminate flooring, radiator, open access to kitchen.
W.C.
9’7” x 2'8”
Two piece suite comprising of low level W.C. & wash hand basin, laminate flooring.
Kitchen
9'4” x 8’5”
UPVC double glazed window to the front, fitted with a range of wall & base units, complimentary work surfaces, integrated electric oven & gas hob, extractor hood, sink/drainer & mixer tap, plumbed for washing machine, laminate flooring.
Master Bedroom
14'0” x 8'3”
UPVC double glazed window to the front, double bedroom, radiator.
Bedroom Two
9'10” x 7'9”
UPVC double glazed window to the side, double bedroom, radiator.
Bedroom Three
7'8” x 7'6”
UPVC double glazed window to the side, single bedroom, laminate flooring, radiator.
Family Bathroom
6’9 x 5’9”
UPVC double glazed frosted window to the rear, three piece suite comprising of bath with shower over, low level W.C. & wash hand basin, fully tiled walls, underfloor heating with tiled flooring.
Outside
To the outside there is a low maintenance front garden with a driveway providing off-road parking and a rear garden mostly laid to lawn with mature shrubs and a paved patio area.
Lease Information
We have been informed this property is a leasehold property. This information needs to be checked by your solicitor upon agreed sale.
Property Location
Similar Properties
Link-detached house For Sale Heywood Link-detached house For Sale OL10 Heywood new homes for sale OL10 new homes for sale Flats for sale Heywood Flats To Rent Heywood Flats for sale OL10 Flats to Rent OL10 Heywood estate agents OL10 estate agents



.png)