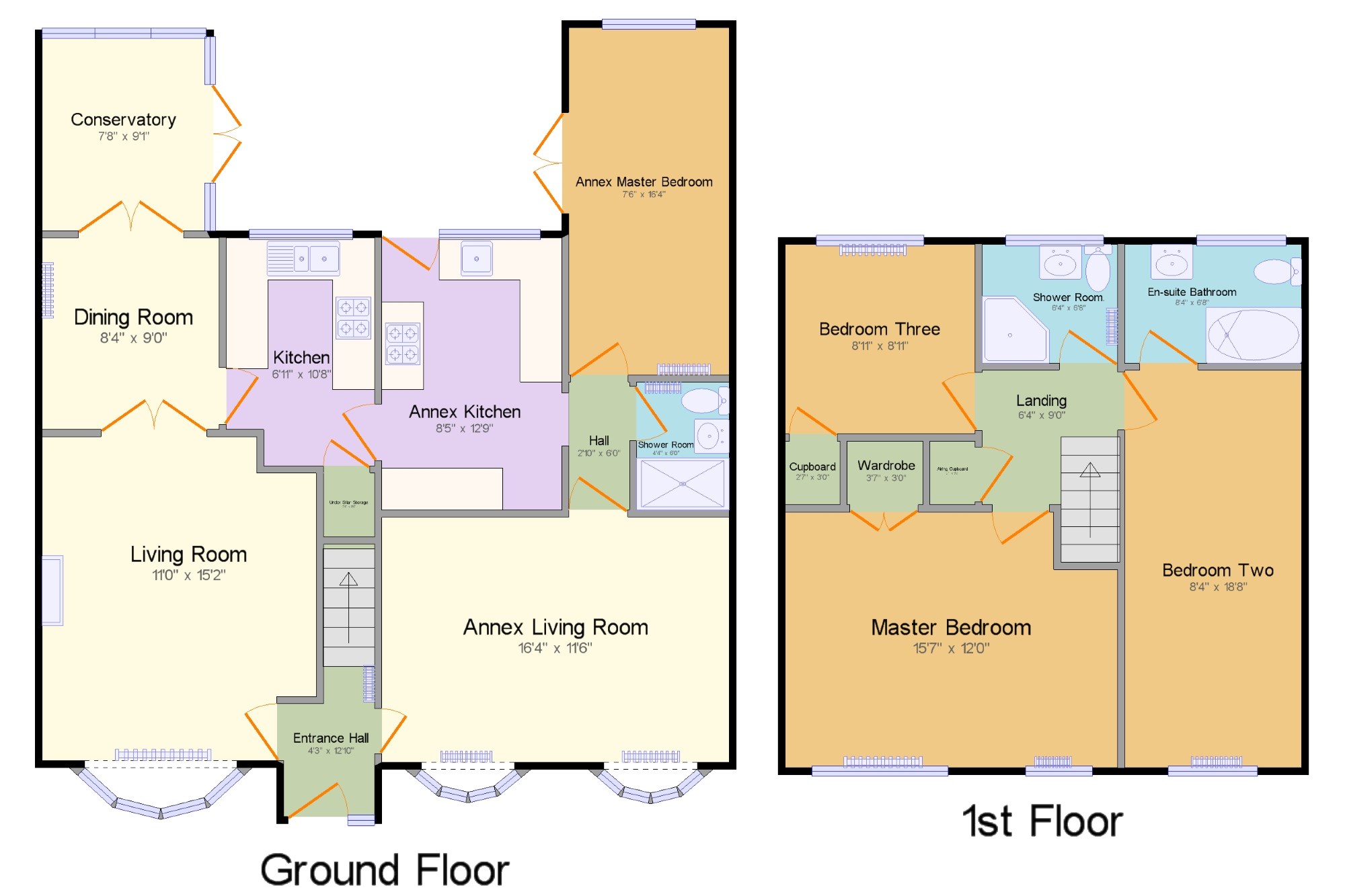4 Bedrooms Link-detached house for sale in Grindsbrook, Wilnecote, Tamworth, Staffordshire B77 | £ 300,000
Overview
| Price: | £ 300,000 |
|---|---|
| Contract type: | For Sale |
| Type: | Link-detached house |
| County: | Staffordshire |
| Town: | Tamworth |
| Postcode: | B77 |
| Address: | Grindsbrook, Wilnecote, Tamworth, Staffordshire B77 |
| Bathrooms: | 2 |
| Bedrooms: | 4 |
Property Description
Bairstow eves are pleased to offer for sale this unique family home with annex all positioned on a end plot. In brief the property comprises of entrance hall, main living room with bay window leading to the dining room through double doors, Modern fitted kitchen area and conservatory to the rear. To the first floor three double bedrooms with master En-Suite bathroom and separate family shower room. With internal access to the Annex offering Spacious living room with two bay windows separate modern fitted shower room, Modern fitted kitchen and master bedroom with French doors leading to the rear garden. The property also benefits from gas central heating and double glazed windows. The rear garden offers a decking area and laid to lawn area with additional plot size with several storage units. Off road parking to the front for multiple vehicles. The property is a must view to appreciate the over size and flow.
Off Road Parking
Internal Access To Annex
Three Double Bedrooms
Conservatory
En-Suite Bathroom
Recently Reduced
End Plot Garden
Entrance Hall4'3" x 12'10" (1.3m x 3.91m). UPVC front double glazed door, opening onto the driveway. Radiator, laminate flooring, ceiling light.
Living Room11' x 15'2" (3.35m x 4.62m). Double glazed uPVC bay window facing the front. Radiator and electric fire, carpeted flooring, artex ceiling, original coving, feature light.
Dining Room8'4" x 9' (2.54m x 2.74m). UPVC French double glazed door. Radiator, carpeted flooring, artex ceiling, original coving, feature light.
Kitchen6'11" x 10'8" (2.1m x 3.25m). Double glazed uPVC window facing the rear overlooking the garden. Tiled flooring, under stair storage, tiled splashbacks, original coving, spotlights. Roll edge work surface, fitted and wall and base units, one and a half bowl sink and with mixer tap with drainer, integrated, electric oven, integrated, gas hob, space for slimline dishwasher, space for washing machine, fridge/freezer.
Conservatory7'9" x 9'1" (2.36m x 2.77m). UPVC French double glazed door, opening onto decking. Double glazed uPVC window facing the rear overlooking the garden. Tiled flooring, feature light.
Landing6'4" x 9' (1.93m x 2.74m). Carpeted flooring, built-in storage cupboard, artex ceiling, ceiling light.
Master Bedroom15'7" x 12' (4.75m x 3.66m). Double glazed uPVC window facing the front. Radiator, carpeted flooring, a built-in wardrobe, painted plaster ceiling, ceiling light.
En-suite Bathroom8'4" x 6'8" (2.54m x 2.03m). Double glazed uPVC window with obscure glass facing the rear overlooking the garden. Heated towel rail, tiled flooring, tiled walls, painted plaster ceiling, ceiling light. Low level WC, corner bath, pedestal sink.
Bedroom Two8'4" x 18'8" (2.54m x 5.7m). Double glazed uPVC window facing the front. Radiator, carpeted flooring, painted plaster ceiling, ceiling light.
Bedroom Three8'11" x 8'11" (2.72m x 2.72m). Double glazed uPVC window facing the rear overlooking the garden. Radiator, carpeted flooring, built-in storage cupboard, artex ceiling, ceiling light.
Shower Room4'4" x 6' (1.32m x 1.83m). Heated towel rail, tiled flooring, part tiled walls, painted plaster ceiling, spotlights. Low level WC, walk-in shower, top-mounted sink.
Annex Living Room16'4" x 11'6" (4.98m x 3.5m). Double glazed uPVC bay window facing the front. Radiator, carpeted flooring, painted plaster ceiling, original coving, feature light.
Annex Kitchen8'6" x 12'9" (2.6m x 3.89m). Double glazed uPVC window facing the rear overlooking the garden. Tiled flooring, tiled splashbacks, painted plaster ceiling, original coving, spotlights. Roll edge work surface, fitted and wall and base units, belfast style sink, integrated, electric oven, integrated, gas hob, space for washer dryer, fridge/freezer.
Annex Master Bedroom7'6" x 16'4" (2.29m x 4.98m). UPVC French double glazed door, opening onto the patio. Double glazed uPVC window facing the rear overlooking the garden. Radiator, carpeted flooring, painted plaster ceiling, original coving, ceiling light.
Shower Room.6'4" x 6'8" (1.93m x 2.03m). Double glazed uPVC window with obscure glass facing the rear overlooking the garden. Heated towel rail, vinyl flooring, tiled walls, artex ceiling, spotlights. Low level WC, corner shower, pedestal sink.
Property Location
Similar Properties
Link-detached house For Sale Tamworth Link-detached house For Sale B77 Tamworth new homes for sale B77 new homes for sale Flats for sale Tamworth Flats To Rent Tamworth Flats for sale B77 Flats to Rent B77 Tamworth estate agents B77 estate agents



.png)



