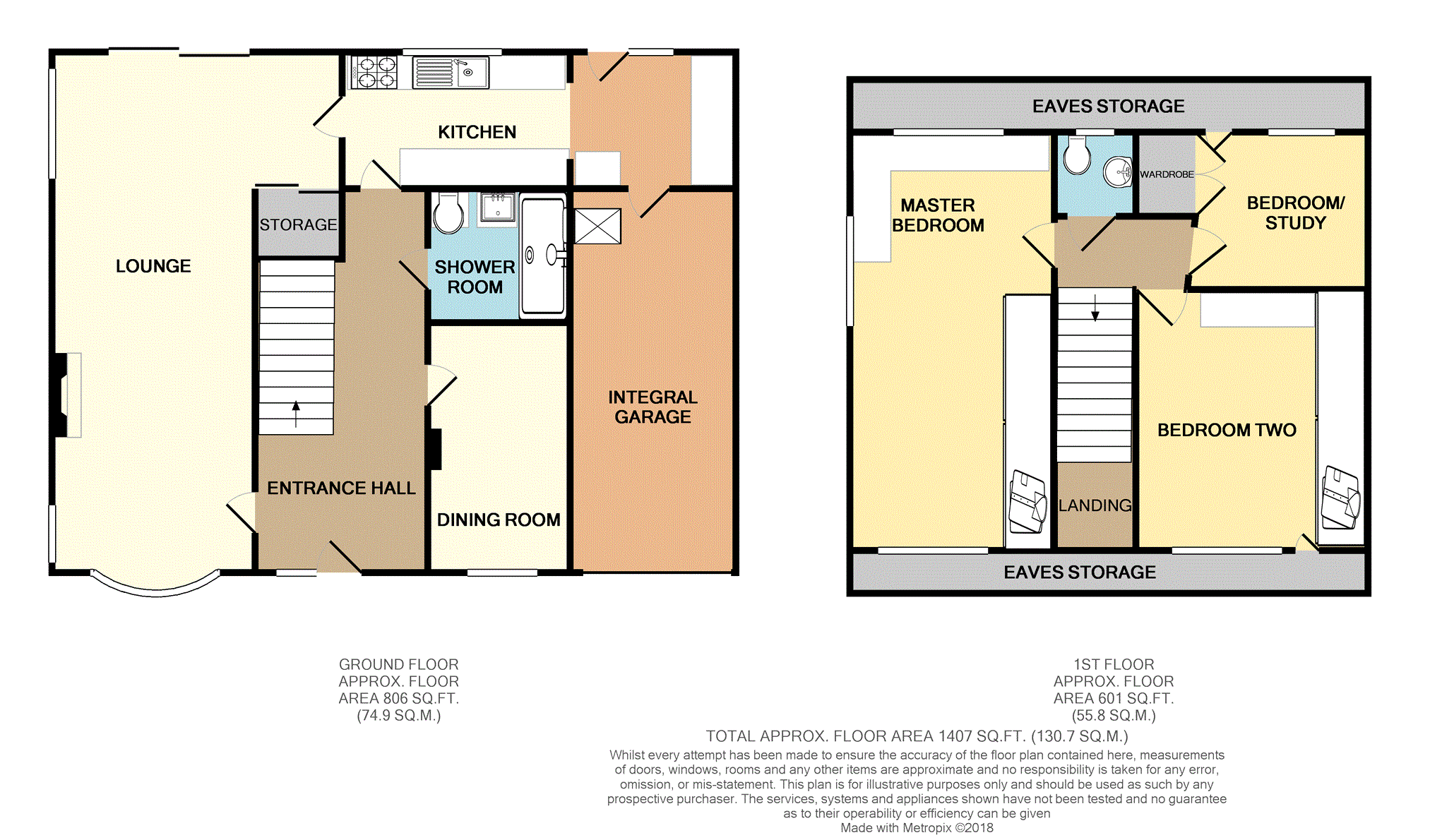3 Bedrooms Link-detached house for sale in Hawkesmore Drive, Stafford ST18 | £ 270,000
Overview
| Price: | £ 270,000 |
|---|---|
| Contract type: | For Sale |
| Type: | Link-detached house |
| County: | Staffordshire |
| Town: | Stafford |
| Postcode: | ST18 |
| Address: | Hawkesmore Drive, Stafford ST18 |
| Bathrooms: | 1 |
| Bedrooms: | 3 |
Property Description
Being sold with no onward chain is this well presented three bedroom link detached house set on a corner plot and situated in the sought after village of Little Haywood. The property is close to Cannock Chase and the Shrugborough Estate with easy access to Stafford and the M6 motorway network making this the perfect choice for families.
The accommodation comprises of an entrance hall, lounge, dining room, kitchen & modern shower room to the ground floor and three bedrooms and an upstairs W.C. To the first floor. The property is UPVC double glazed with gas central heating.
To the outside there is a front garden partly laid to lawn with mature shrubs and hedges. A block paved driveway provides off-road parking for 2 cars leading to a single integral garage. Having a well maintained rear garden with mature trees, shrubs & hedging and a paved patio area, the perfect space for relaxing.
Early internal viewing is highly recommended in order to fully appreciate the accommodation on offer.
Entrance Hall
UPVC double glazed window & external entrance door to the front, access to lounge, dining room, shower room & kitchen, radiator, stairs to first floor.
Lounge
20’7” through arch x 10'8” ext to 14'2”
UPVC double glazed bay window to the front, feature marble effect fireplace with electric fire, radiator, UPVC double glazed window to the side, UPVC double glazed double sliding patio doors to rear garden, under stairs storage cupboard, access to kitchen.
Dining Room
12'5” x 8'2”
UPVC double glazed window to the front, radiator.
Kitchen
18’3” through arch x 6'9”
Two UPVC double glazed windows to the rear, fitted with a range of wall & base units, tiled work surfaces, integrated electric oven & gas hob, extractor hood, sink/drainer & mixer tap, plumbed for dishwasher, space for fridge, fully tiled walls, access to integral garage, UPVC double glazed external door to rear garden.
Shower Room
7'10” x 5’3”
Three piece suite comprising of double shower unit with rainfall shower and hair wash, low level W.C. & vanity wash hand basin, full ceramic tiled walls & flooring, heated towel rail.
Master Bedroom
11’5” x 10'10”
UPVC double glazed windows to the front, side & rear, double bedroom, fitted wardrobes, drawers, dressing table & bedside tables, radiator.
Bedroom Two
9’7” x 8'10”
UPVC double glazed window to the front, double bedroom, fitted wardrobes, drawers & dressing table, under eaves storage, radiator.
Bedroom Three/Study
8’4” x 6’3”
UPVC double glazed window to the rear, single bedroom, fitted wardrobes, under eaves storage, radiator.
W.C.
2’9” x 2'9”
UPVC double glazed W.C. & wash hand basin.
Outside
To the outside there is a front garden partly laid to lawn with mature shrubs and a block paved driveway providing off-road parking for 2 cars leading to a single integral garage, A well maintained rear garden with mature trees, shrubs & hedging and a paved patio area, the perfect space for relaxing.
Garage
18'3" x 7'4"
Garage with up & over door, Ideal Logic central heating boiler.
Lease Information
We have been informed this property is a freehold property. This information needs to be checked by your solicitor upon agreed sale.
Property Location
Similar Properties
Link-detached house For Sale Stafford Link-detached house For Sale ST18 Stafford new homes for sale ST18 new homes for sale Flats for sale Stafford Flats To Rent Stafford Flats for sale ST18 Flats to Rent ST18 Stafford estate agents ST18 estate agents



.png)




