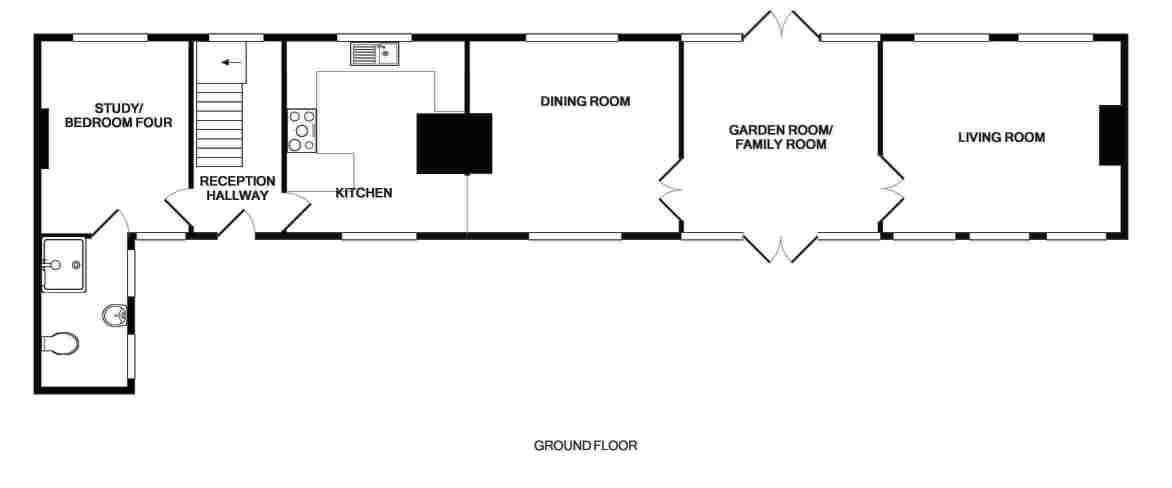4 Bedrooms Link-detached house for sale in Heckfield, Hook RG27 | £ 700,000
Overview
| Price: | £ 700,000 |
|---|---|
| Contract type: | For Sale |
| Type: | Link-detached house |
| County: | Hampshire |
| Town: | Hook |
| Postcode: | RG27 |
| Address: | Heckfield, Hook RG27 |
| Bathrooms: | 2 |
| Bedrooms: | 4 |
Property Description
Charlton Grace are delighted to present to the market this rare opportunity to acquire a superb Grade II listed attached former school house which has been subject to much improvement by the present owners and must be viewed, situated within a large mature garden and backing onto deep woodland.
Description
Charlton Grace are delighted to present to the market this rare opportunity to acquire a superb Grade II listed attached former school house which has been subject to much improvement by the present owners and must be viewed, situated within a large mature garden and backing onto deep woodland. The property is located in a highly desirable leafy lane in the North Hampshire village of Heckfield. The accommodation offers entrance hallway, kitchen, breakfast room/dining room, study/bedroom four with door to: Shower room/utility room, dining room/garden room with vaulted glass ceiling and doors to garden, spacious living room with vaulted ceiling and exposed brick wall with fitted wood burning stove. The first floor offers three bedrooms and modern family bathroom. Externally there are large delightful gardens with views onto mature woodland and an additional side terrace. A shingle driveway provides private parking. The property offers no onward chain.
Location
The School House is situated in a semi-rural location and is ideally situated for country walks. The local villages of Hartley Wintney and Hook offer a range of shops and restaurants and other facilities including doctor’s surgeries, vets, post offices, pharmacies, supermarkets and numerous coffee Shops. The property is also a short walk down to the New Inn Public house and Highfield Park Hotel. For the commuter there is easy access to the M3 at Hook, the M4 at Reading, Hook and Winchfield train stations, approximately 50 minutes to London Waterloo.Local schools of note include Daneshill Preparatory, St Neots Preparatory, Wellington College and Robert Mays Secondary School in nearby Odiham.
Ground floor
Door to:
Entrance hallway. Rear aspect window, stairs to first floor, storage cupboard, low voltage inset lights, radiator. Door to:
Bedroom four/study. 13'0" x 10'4" (3.96m x 3.15m)Front aspect window, storage cupboard, low voltage inset lights, radiator.
Utility room/shower room. 10'0" x 9'10" (3.05m x 3.00m)Windows, low level WC, wash hand basin, space for appliance’s, shower cubicle, tiled walls, radiator.
Kitchen. 13'2" x 10'0" (4.01m x 3.05m)Dual aspect windows, butler sink with mixer taps, range of eye and floor level units with drawers, range cooker, integral dish washer, integral fridge freezer, floor mounted boiler, wooden flooring, ceiling inset lights.
Dining room 13'0" x 12'0" (3.96m x 3.66m)Dual aspect window, brick fireplace, display shelving and cupboards, dado rail, ceiling inset lights, radiator.
Family room/garden room. 13'0" x 12'0" (3.96m x 3.66m)Double glazed windows and double glazed doors to garden, vaulted glass ceiling, radiator.
Living room. 16'0" x 13'0" (4.88m x 3.96m)Triple aspect windows, vaulted ceiling with exposed wooden beams, brick fireplace with log burning stove placed centrally to the rear of the room, radiator.
First floor
Landing.Front aspect window, wooden flooring, built in airing cupboard, radiator. Doors to:
Master bedroom. 13'10" x 13'0" (4.22m x 3.96m)Window, cast iron fireplace, wooden flooring, access to loft, exposed ceiling wooden beams, radiator.
Bedroom two. 13'0" x 10'4" (3.96m x 3.15m)Window, fireplace with chimney breast, ceiling with exposed wooden beams, radiator.
Bedroom three. 8'0" x 6'0" (2.44m x 1.83m)Window, ceiling with exposed wooden beams, radiator.
Modern family bathroom. Low level WC, wash hand basin, enclosed panelled bath with built in shower over, extractor fan, ceiling inset lights, heated towel rail.
Outside
The property is positioned in a lovely large plot:
Front garden.There is a gravelled driveway/parking area. Small picket gate giving access to front garden which is laid to lawn with well stocked borders. A brick and gravelled path leads to front door and rear garden.
Private rear garden. High degree of privacy and backs on to neighbouring woodland, principally laid to lawn with well stocked borders, large area of patio for seating.
Property Location
Similar Properties
Link-detached house For Sale Hook Link-detached house For Sale RG27 Hook new homes for sale RG27 new homes for sale Flats for sale Hook Flats To Rent Hook Flats for sale RG27 Flats to Rent RG27 Hook estate agents RG27 estate agents



.png)



