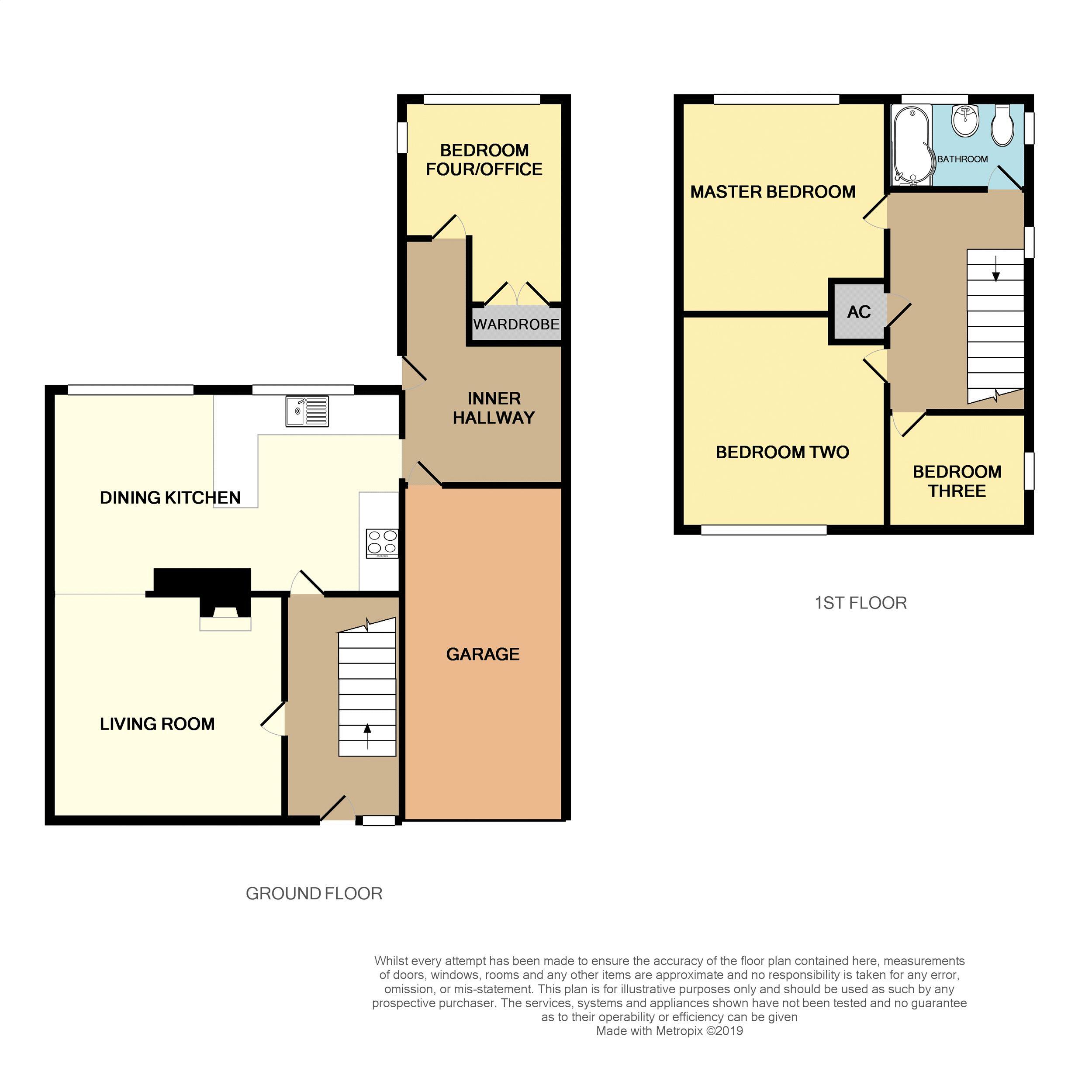4 Bedrooms Link-detached house for sale in High View Road, Endon, Staffordshire ST9 | £ 299,950
Overview
| Price: | £ 299,950 |
|---|---|
| Contract type: | For Sale |
| Type: | Link-detached house |
| County: | Staffordshire |
| Town: | Stoke-on-Trent |
| Postcode: | ST9 |
| Address: | High View Road, Endon, Staffordshire ST9 |
| Bathrooms: | 1 |
| Bedrooms: | 4 |
Property Description
This four bedroom link-detached home is nestled on a sizeable plot having an open aspect to rear. This family home has so much potential with space to further extend to the rear, (subject to planning and building regulation approval). The property has ample off street parking to the front and generous gardens to the rear.
The accommodation comprises of entrance hallway, kitchen/dining room, living room, spacious inner hallway providing access to the integral garage and room to incorporate a cloakroom, subject the relevant approval. To the rear of the property is bedroom four which over looks the garden.
To the first floor are three bedrooms and a contemporary bathroom suite, having an integrated sound system and underfloor heating.
A viewing of this home is highly recommended to appreciate its position and potential.
Entrance Hall
UPVC double glazed door and window to the front elevation, radiator, staircase to the first floor.
Living Room (11' 7'' x 10' 8'' (3.53m x 3.25m))
UPVC double glazed window to the front elevation, Living Flame feature fire with back boiler for central heating, marble effect hearth.
Dining Kitchen (17' 11'' x 10' 1'' (5.45m x 3.08m reducing to 2.62m))
Range of units to the base and eye level, plumbing for washing machine, integral dishwasher, sink unit with drainer and mixer tap. UPVC double glazed window to the rear elevation, four ring ceramic hob, electric oven with extractor above.
Radiator, UPVC double glazed window to the rear elevation.
Inner Hallway
Radiator, access via UPVC door to the integral garage, UPVC double glazed door to the side elevation.
Bedroom Four/Office (12' 1'' x 7' 2'' (3.68m into wardrobe reducing to 2.10m x 2.18m max measurement))
UPVC double glazed window to the rear and side elevation, radiator, built in storage cupboard.
Integral Garage (16' 7'' x 8' 1'' (5.05m x 2.46m))
Up and over door.
First Floor
Landing
Wooden window to the side elevation, airing cupboard housing hot water cylinder.
Master Bedroom (10' 5'' x 10' 0'' (3.17m into wardrobe x 3.06m))
Range of fitted wardrobes with overhead storage, radiator, UPVC double glazed window to the rear elevation.
Bedroom Two (11' 1'' x 10' 8'' (3.37m x 3.26m))
UPVC double glazed window to the front elevation, radiator.
Bedroom Three (6' 8'' x 5' 9'' (2.03m x 1.75m))
Radiator, window to the side elevation.
Bathroom (7' 7'' x 5' 9'' (2.30m x 1.75m))
White suite comprising l-shaped bath with chrome shower fitment over and chrome mixer tap, pedestal wash hand basin with chrome mixer tap, lower level WC with push flush, fully tiled, inset downlights, integral speakers, underfloor heating, stainless steel heated towel rail, UPVC double glazed window to the side and rear elevation, loft access.
Outside
Externally to the front is paved and gravelled driveway, access to the Garage, area laid to lawn, area with mature plants and shrubs.
Rear Garden
Patio area, area laid to lawn, fence boundary, hedges and shrubs, outside water tap, gated access to the side of the property.
Property Location
Similar Properties
Link-detached house For Sale Stoke-on-Trent Link-detached house For Sale ST9 Stoke-on-Trent new homes for sale ST9 new homes for sale Flats for sale Stoke-on-Trent Flats To Rent Stoke-on-Trent Flats for sale ST9 Flats to Rent ST9 Stoke-on-Trent estate agents ST9 estate agents



.png)




