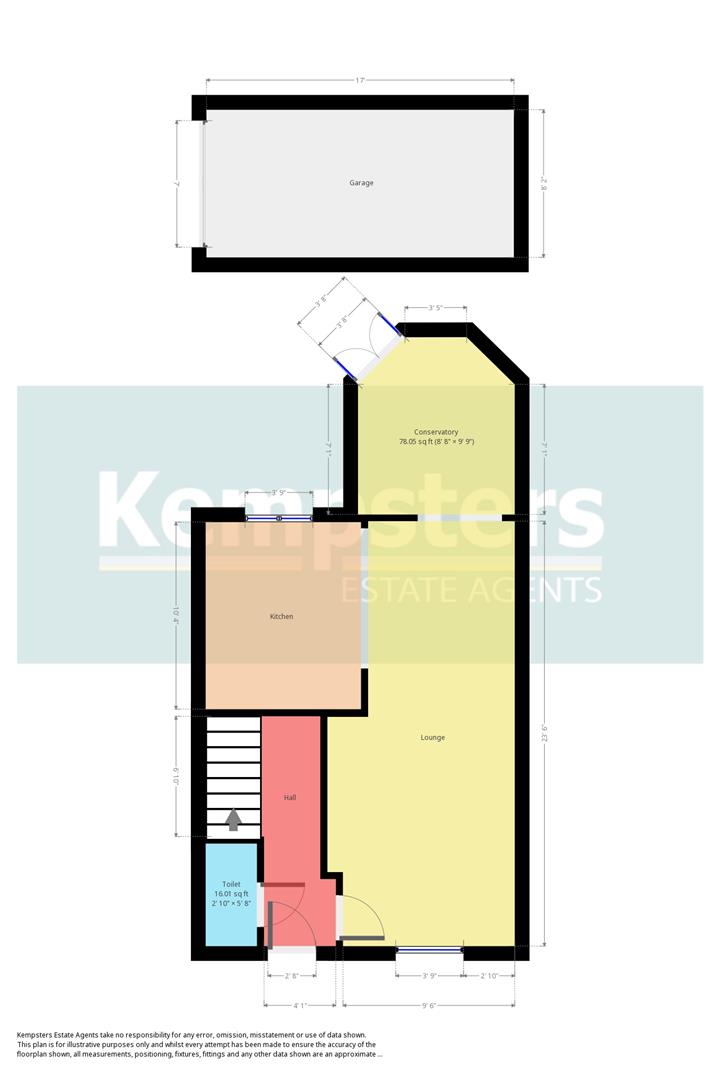3 Bedrooms Link-detached house for sale in Hill House Drive, Chadwell St. Mary, Grays RM16 | £ 325,000
Overview
| Price: | £ 325,000 |
|---|---|
| Contract type: | For Sale |
| Type: | Link-detached house |
| County: | Essex |
| Town: | Grays |
| Postcode: | RM16 |
| Address: | Hill House Drive, Chadwell St. Mary, Grays RM16 |
| Bathrooms: | 2 |
| Bedrooms: | 3 |
Property Description
This very well presented three bedroomed link detached house offers an open plan feel to the ground floor with a lovely lounge, fitted kitchen/breakfast room and conservatory. Other features include an en suite to bedroom one, sunny west facing rear garden with log cabin/office plus garage and parking.
Entrance Hall
Coved and textured ceiling, access to first floor, under stairs storage area, power points, tiled floor.
Ground Floor Cloakroom
Textured ceiling, suite comprisiung vanity unit with inset wash hand basin and low flush wc, extractor fan, heated towel rail, tiled floor.
Lounge (3.66m’2.44m x 3.05m’1.22m (12’8 x 10’4))
Double glazed window tuo front, smooth plastered ceiling with inset spotlights, radiator, power points, tiled floor. Open plan to
Fitted Kitchen/Breakfast Room (5.18m’1.83m x 3.05m’1.22m (17’6 x 10’4))
Double glazed window to rear, smooth plastered ceiling with inset spotlights, extensive range of base and eye level units with granite work sjurfaces, inset single bowl sink unit, range style cooker with extractor canopy above, integrated dishwasher, washing machine and microwave, fridge/freezer, concealed gas central heating boiler, power points, tiled floor.
Conservatory (3.05m’0.91m x 2.44m’2.13m (10’3 x 8’7))
Double glazed windows to rear andj sides, double glazed French doors lead to rear garden, wall mounted electric heater, power points, tiled floor.
First Floor Landing
Textured ceiling, access to loft space, large built-in airing cupboard, radiator, power point, laminate floor.
Bedroom One (3.96m’2.13m (into wardrobes) x 2.74m’3.05m (13’7 ()
Double glazed window nto rear, coved and textured ceiling, two fitted double wardrobes, radiator, power points, laminate floor.
En Suite
Smooth plastered ceiling with inset spotlights, extractor fan, suite comprising shower unit and vanity unit with inset wash hand basin, tiled walls, heated towel rail, tiled floor.
Bedroom Two (2.74m’3.05m x 2.74m’3.05m (9’10 x 9’10))
Double glazed window to front, textured ceiling, range of fitted wardrobes to one wall, radiator, power points, laminate floor
Bedroom Three (2.13m’1.22m x 1.83m’3.35m (7’4 x 6’11))
Double glazed window to rear, textured ceiling, radiator, power points, laminate floo
Bathroom
Opaque double glazed window to front, textured ceiling, extractor fan, suite comprising bath with mixer tap and shower attachment, vanity unit with inset wash hand basin and low flush toilet, heated towel rail, partly tiled walls, radiator, tile effect laminate floor.
Sunny West Facing Rear Garden (in excess of 10.06m’ (in excess of 33’))
Brick paved with decorative slate borders, outside tap, large log cabin with power and light, rear access leads to:
Garage
At rear with parking space in front.
Front Garden
Brick paved with hedge surround.
Property Location
Similar Properties
Link-detached house For Sale Grays Link-detached house For Sale RM16 Grays new homes for sale RM16 new homes for sale Flats for sale Grays Flats To Rent Grays Flats for sale RM16 Flats to Rent RM16 Grays estate agents RM16 estate agents



.png)