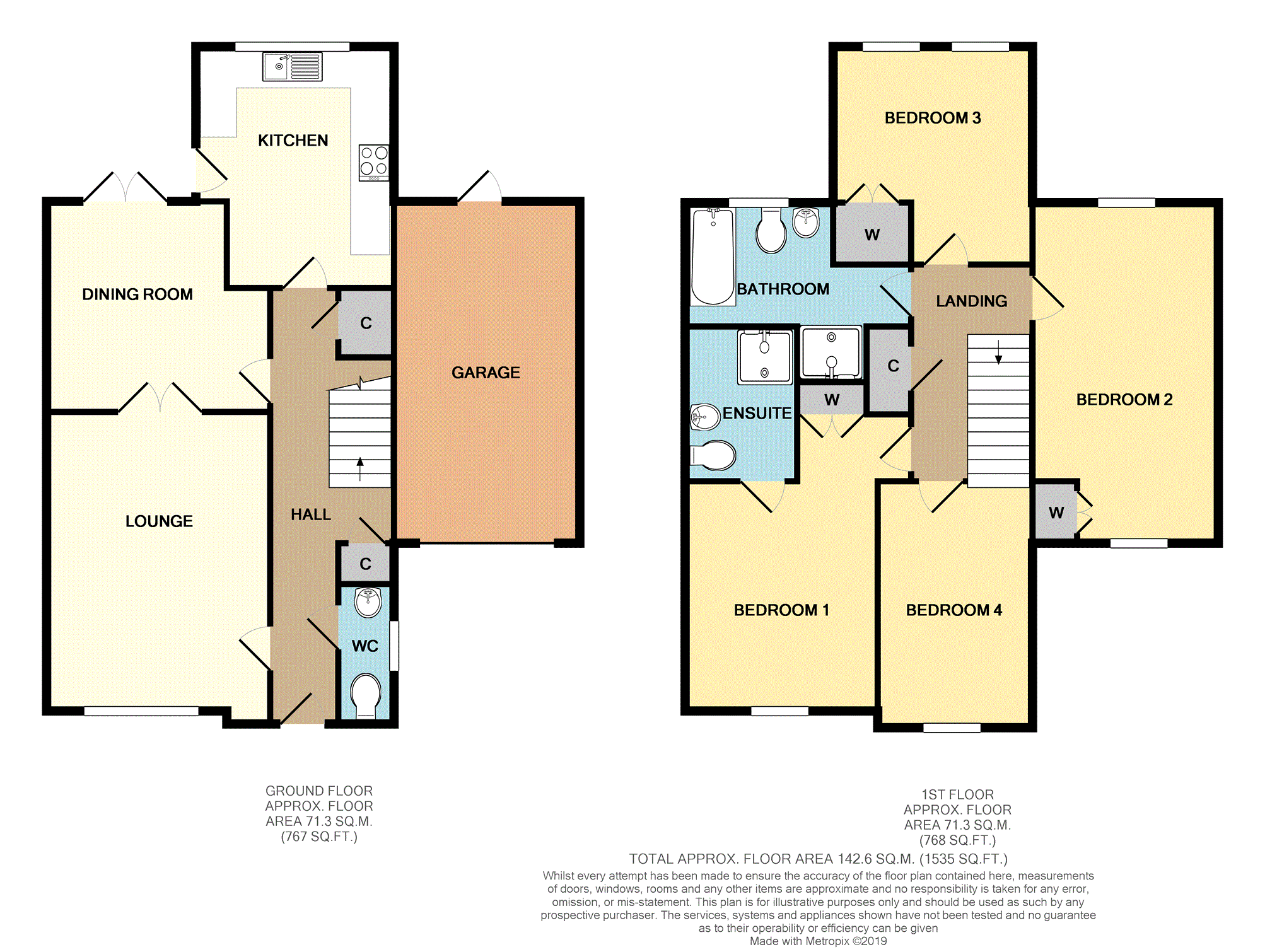4 Bedrooms Link-detached house for sale in Horner Avenue, Fradley, Lichfield WS13 | £ 325,000
Overview
| Price: | £ 325,000 |
|---|---|
| Contract type: | For Sale |
| Type: | Link-detached house |
| County: | Staffordshire |
| Town: | Lichfield |
| Postcode: | WS13 |
| Address: | Horner Avenue, Fradley, Lichfield WS13 |
| Bathrooms: | 1 |
| Bedrooms: | 4 |
Property Description
Fantastic family home ***4 bedroom** cul de sac location ***modern, spacious and comfortable property***
Purplebricks are delighted to offer this executive four bedroom, link detached property in the sought after location of Fradley which is well connected by road and has excellent local amenities, local primary shool and bus routes to Lichfield.
The property is conveniently located in a quiet cul de sac and comprises, on the ground floor a welcoming reception hallway with guest cloaks, under stair storage and oak flooring.
The living room has neutral decor and is a welcoming room to relax in, double open doors lead to the dining room with patio doors to the garden.
Continuing through the ground floor is a fitted kitchen / breakfast room with a range of wall and base units with door out to the rear garden.
On the first floor is the spacious landing with master bedroom having an en-suite shower-room and fitted wardrobes, the 3 further bedrooms are also served by the spacious family bathroom.
The single garage is attached with off road parking for a vehicle.
**viewing is essential**
Entrance Hall
23'11" x 6'9" (7.29m x 2.06m)
Having solid oak flooring and stairs leading up to the first floor landing.
W.C.
W.C.
W.C and wash hand basin
Living Room
116'9" x 12" (5.10m x 3.65m)
A lovely area for relaxing with fireplace and double doors which open into the dining room.
Dining Room
12' x 12' (3.65m x 3.65)
With patio doors leading out to the rear garden.
Kitchen/Breakfast
12'11 x 10'6" (3.94m x 3.19m)
Having tiled flooring and integrated appliances.
A door leads out to the rear garden.
Landing
A spacious landing with loft access and airing cupboard.
Master Bedroom
17'6" x 10'4" (5.32m x 3.15m)
A well proportioned master bedroom with fitted wardrobes and En-suite shower room.
En-Suite Shower Room
8'2" x 5'8" (2.5m x 1.73m)
Larger than the average En-suite, having shower enclosure, W.C and wash hand basin.
Bedroom Two
17'11" x 9'7" (5.45m x 2.93m)
A lovely, light dual aspect double bedroom.
Bedroom Three
10'11" x 10'6" (3.34m x 3.29m)
Having fitted wardrobes.
Bedroom Four
13'1" x 8'5" (3.98m x 2.56m)
Bathroom
A spacious family bathroom with downlighters, separate shower enclosure, bath, WC and wash hand basin.
Rear Garden
A delightful, private rear garden with covered patio area, rear access to the garage, lawned area and gated side access.
Garage
Single garage with up and over door, light and power.
Driveway
A tarmac driveway with off road parking.
Property Location
Similar Properties
Link-detached house For Sale Lichfield Link-detached house For Sale WS13 Lichfield new homes for sale WS13 new homes for sale Flats for sale Lichfield Flats To Rent Lichfield Flats for sale WS13 Flats to Rent WS13 Lichfield estate agents WS13 estate agents



.png)

