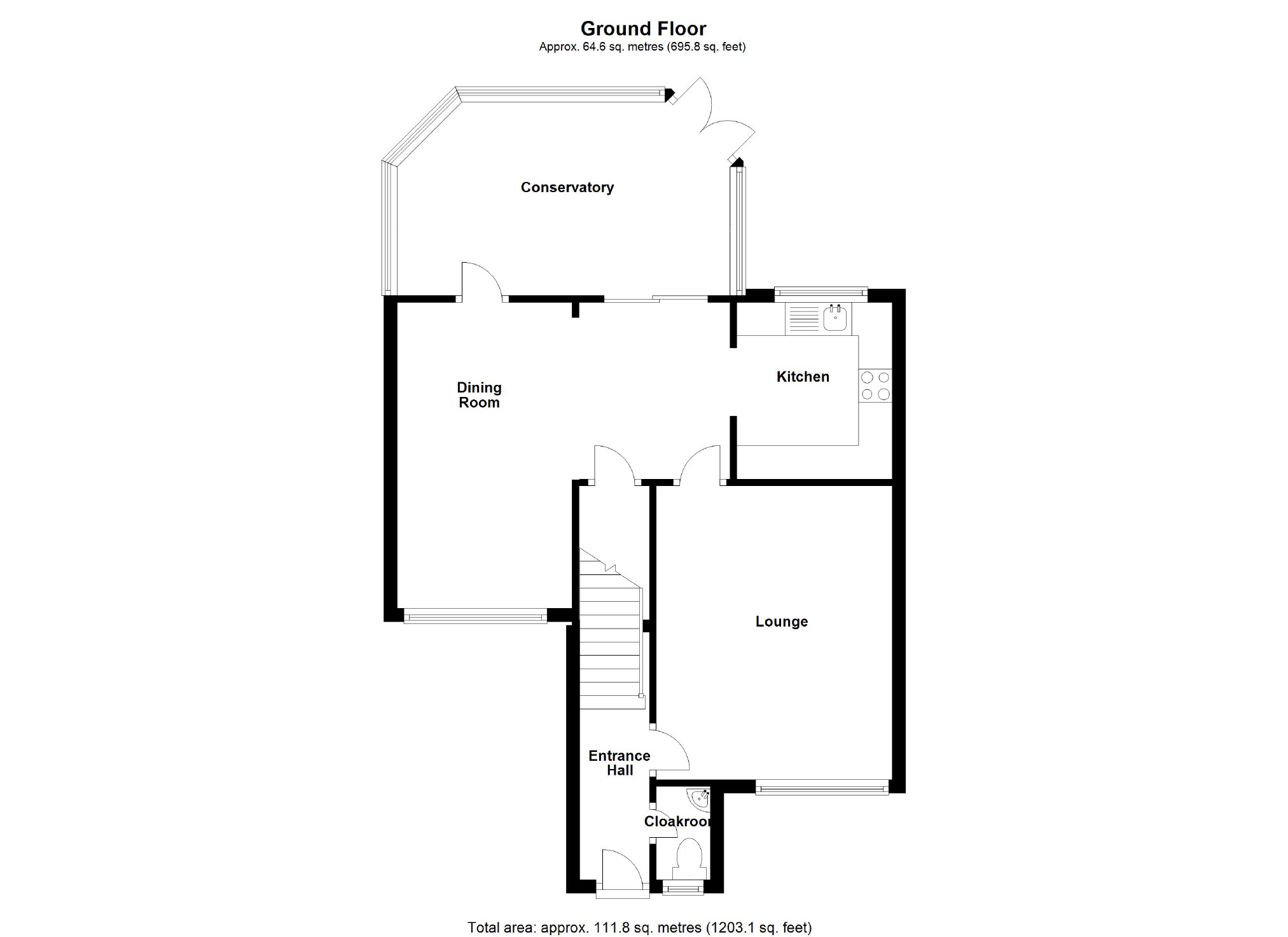3 Bedrooms Link-detached house for sale in Hunsdon Close, Stantonbury Fields, Milton Keynes MK14 | £ 335,000
Overview
| Price: | £ 335,000 |
|---|---|
| Contract type: | For Sale |
| Type: | Link-detached house |
| County: | Buckinghamshire |
| Town: | Milton Keynes |
| Postcode: | MK14 |
| Address: | Hunsdon Close, Stantonbury Fields, Milton Keynes MK14 |
| Bathrooms: | 2 |
| Bedrooms: | 3 |
Property Description
Wow, check out this spacious link detached home with two receptions plus a conservatory, beautiful kitchen/diner, ensuite shower room to master, cloakroom and parking to the front aspect.
In further detail this spacious link detached home is well presented throughout and briefly comprises of entrance hall, downstairs cloakroom, good size lounge, conservatory & stunning refitted kitchen/dining area. Upstairs is the master bedroom with fitted wardrobes & ensuite, two double bedrooms & a family bathroom. Outside is an enclosed rear garden with artificial lawn & parking to the front.
Location: Stantonbury Fields
Stantonbury is situated to the North of Milton Keynes. Schools within/close to the area include Wood End First School, Stanton School, New Bradwell School and Stantonbury Campus. The Campus includes two comprehensive schools, a resource centre, a theatre, a leisure centre, outdoor sports facilities and an athletics track, youth club and hostel, church, health centre and shopping centre. The location right at the northern edge of the city gives easy access to parkland, lakes, The Railway Walk and the canal.
The Property
Ground Floor
Entrance Hall
Entrance via composite front door. With carpet flooring, a radiator, stairs leading to the first floor and doors to both the cloakroom and lounge.
Cloakroom
UPVC double glazed window to front. Comprising of a WC, wall mounted sink with tiled splash back, laminate flooring and wall mounted radiator.
Lounge
UPVC double glazed window to front. With carpet flooring, radiator, telephone and TV points and a door into the kitchen/diner.
Kitchen/Diner
UPVC double glazed window to front & rear and UPVC double glazed French doors, leading into conservatory. Comprising of a range of wall mounted and base level units, fitted worktops, double oven and microwave, four ring electric induction hob with cooker hood, integrated dishwasher, space for washing machine and tumble dryer and integrated double fridge and freezer. With part tiled walls and laminae flooring, two radiators, door to under stairs storage.
Consrvatory
Brick based with UPVC double glazed windows and doors, radiator and laminate flooring.
First Floor
Landing
Carpet flooring, loft access, doors to bedrooms, 1,2,3, door to family bathroom and airing cupboard.
Bedroom 1
UPVC double glazed window to front, radiator, carpet flooring, built in double wardrobes, door to ensuite and TV point.
Ensuite
Frosted UPVC double glazed window to front. Comprising of WC, wall mounted sink with vanity unit below and shower cubicle. With part tiles walls, heated towel rail and laminate flooring.
Bedroom 2
UPVC double glazed windows to front and rear. With carpet flooring, radiator and TV point.
Bedroom 3
UPVC double glazed window to rear. With built in double wardrobes, carpet flooring and radiator.
Family Bathroom
Frosted UPVC window to rear. Comprising of WC, pedestal sink and bath, up and over shower, with heated towel rail, tiled splash back and laminate flooring.
Rear Garden
Fully enclosed with wooden fence panels, decked seating area with artificial lawn, side gate access
Parking
To front of property, with space for one vehicle.
You may download, store and use the material for your own personal use and research. You may not republish, retransmit, redistribute or otherwise make the material available to any party or make the same available on any website, online service or bulletin board of your own or of any other party or make the same available in hard copy or in any other media without the website owner's express prior written consent. The website owner's copyright must remain on all reproductions of material taken from this website.
Property Location
Similar Properties
Link-detached house For Sale Milton Keynes Link-detached house For Sale MK14 Milton Keynes new homes for sale MK14 new homes for sale Flats for sale Milton Keynes Flats To Rent Milton Keynes Flats for sale MK14 Flats to Rent MK14 Milton Keynes estate agents MK14 estate agents



.png)









