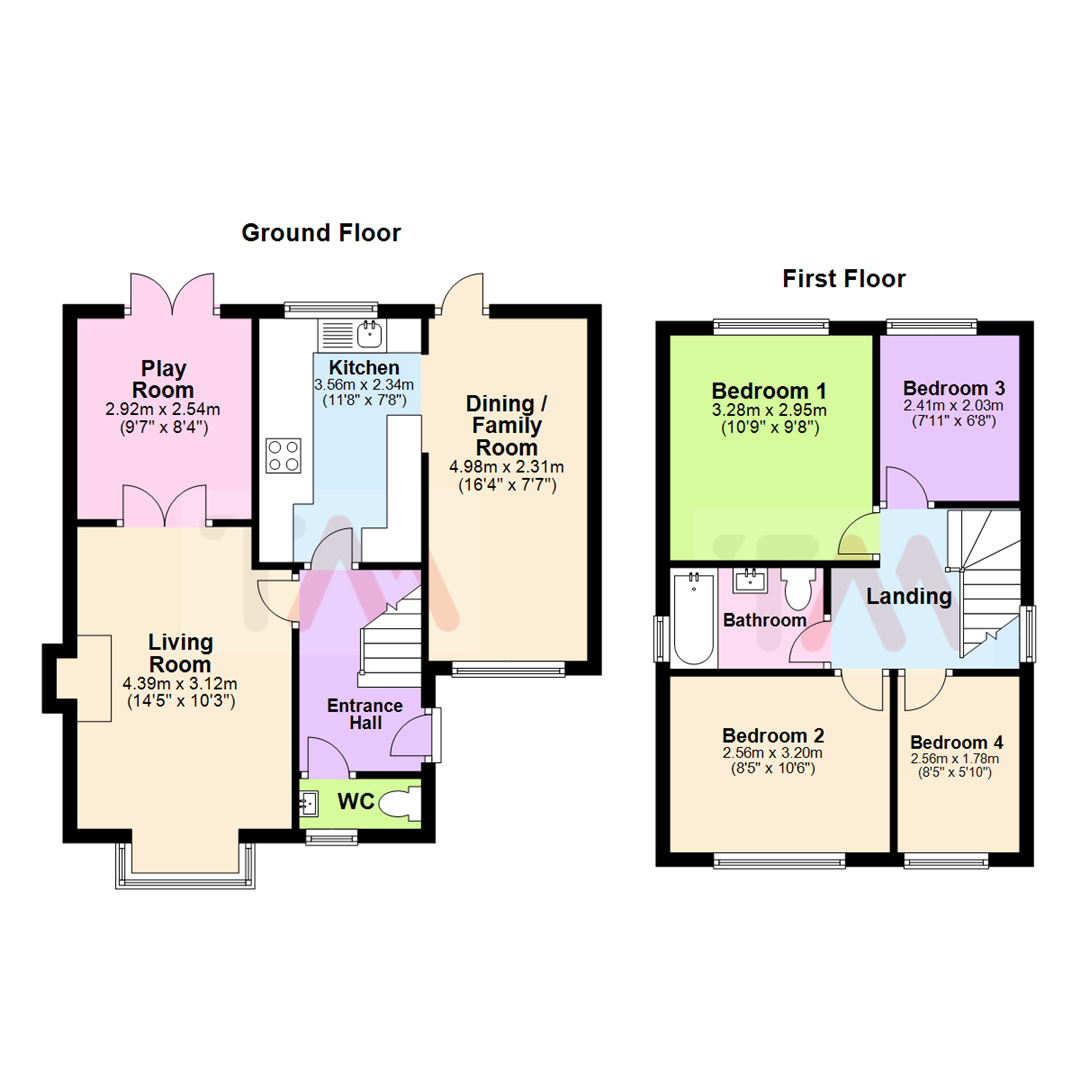4 Bedrooms Link-detached house for sale in Ivel Close, Langford, Biggleswade SG18 | £ 435,000
Overview
| Price: | £ 435,000 |
|---|---|
| Contract type: | For Sale |
| Type: | Link-detached house |
| County: | Bedfordshire |
| Town: | Biggleswade |
| Postcode: | SG18 |
| Address: | Ivel Close, Langford, Biggleswade SG18 |
| Bathrooms: | 1 |
| Bedrooms: | 4 |
Property Description
This stunning property has been lovingly refurbished over the last two years and would make an ideal home for any young family due to the reconfigured layout, extremely stylish decor and the 'showhome' standard kitchen and bathroom. Located in a small cul-de-sac of similar homes in the heart of the village, the locak school and shops are within walking distance, with easy vehicular access to the A1 or to either Biggleswade or Arlesey train stations.
The impressive accommodation starts with a formal entrance hall with oak flooring, from here you can enter the re-fitted cloak room, and the warm and inviting living room. This room also benefits from oak flooring, and also has a wood burning stove fitted into the fire place, from here via double doors you can enter the handy playroom that also offers french doors out to the rear garden. Also accessed from the entrance hall is the beautiful re-fitted kitchen area, with a great selection of fitted units and ample wooden work surface space, this room then opens into the dining and family room space that also gives access out to the rear garden, this whole area benefits from under floor heating below the tiled floor.
There are four bedrooms on the first floor, all with modern and decor and replacement carpets, these are complimented by a stunning re-fitted bathroom, this impressive rooms offers a deep bath, mains shower with all pipework hidden and is fully tiled. We strongly advise an internal viewing to fully appreciate all this property has to offer.
Ground Floor
Entrance Hall
Double glazed door to side, stairs to first floor with bespoke smart under stairs storage cupboards, radiator, oak flooring, glass inset doors to loving room and kitchen, door to:
Wc
Double glazed window to front, a re-fitted suite comprising hand wash basin with vanity unit and close coupled wc, radiator.
Living Room (4.39m x 3.12m (14'5" x 10'3"))
Double glazed box window to front, fireplace with wood burning stove, TV point, radiator, oak flooring, double doors to:
Play Room (2.92m x 2.54m (9'7" x 8'4"))
Double glazed french doors to rear, radiator, oak flooring.
Kitchen (3.56m x 2.34m (11'8" x 7'8"))
Double glazed window to rear, a semi open plan space that flows into the dining / family room to the side, featuring a re-fitted range of wall and base units with wooden work surfaces and under cupboard lighting, sink drainer, electric oven, gas hob with extractor over, integral fridge freezer, dishwasher and washing machine, breakfast bar area, concealed wall mounted combination boiler, ceramic tiled floor with under floor heating.
Dining / Family Room (4.98m x 2.31m (16'4" x 7'7"))
Double glazed window to front, double glazed door to rear, radiator, TV point, ceramic tiled floor with under floor heating.
First Floor
Landing
Double glazed window to side, stairs from entrance hall fitted with sisal bubble weave carpet that extends to cover the landing, access to boarded loft space with light via loft ladder, storage cupboard, doors to all bedrooms and bathroom.
Bedroom 1 (3.28m x 2.95m (10'9" x 9'8"))
Double glazed window to rear, radiator.
Bedroom 2 (2.56m x 3.20m (8'5" x 10'6"))
Double glazed window to front, radiator.
Bedroom 3 (2.41m x 2.03m (7'11" x 6'8"))
Double glazed window to rear, radiator.
Bedroom 4 (2.56m x 1.78m (8'5" x 5'10"))
Double glazed window to front, radiator.
Bathroom
Double glazed window to side, a refitted suite comprising bath with mixer tap, main shower with recessed pipework and rainfall head, hand wash basin with vanity unit, close coupled wc, heated towel rail, tiled walls and floor.
Outside
Gardens
Front: Small plant and bedding area.
Rear: Hard standing patio area to rear, generous laid to lawn area, assorted flower beds and borders containing mature plants and small trees, gated access to front.
Parking
Hard standing driveway parking to front for two vehicles side by side.
Location
Proceed into the village of Langford from Biggleswade via the B659 and continue straight over the first mini roundabout and past the local shops and church. Continue along Church Street and proceed straight at the next mini roundabout into the High Street. Continue along the High Street, past the garage & post office shop on the left until you reach Ivel close situated on the right hand side. Upon entering Ivel Close turn right where the property is located on the right hand side.
Further Information
Thomas Morris has not tested any apparatus, fittings or services and so cannot verify they are in working order.
The buyer is advised to obtain verification from their solicitor or surveyor.
The floorplan within these details is intended as a guide to the layout of the property. It is not to scale and should not be relied upon for dimensions or any other purpose.
For mortgage advice call Embrace Financial Services on .
Please contact us for a free estimate on moving costs from Thomas Morris Conveyancing and details of their No Sale No Fee services. Visit all our properties at
Property Location
Similar Properties
Link-detached house For Sale Biggleswade Link-detached house For Sale SG18 Biggleswade new homes for sale SG18 new homes for sale Flats for sale Biggleswade Flats To Rent Biggleswade Flats for sale SG18 Flats to Rent SG18 Biggleswade estate agents SG18 estate agents



.png)