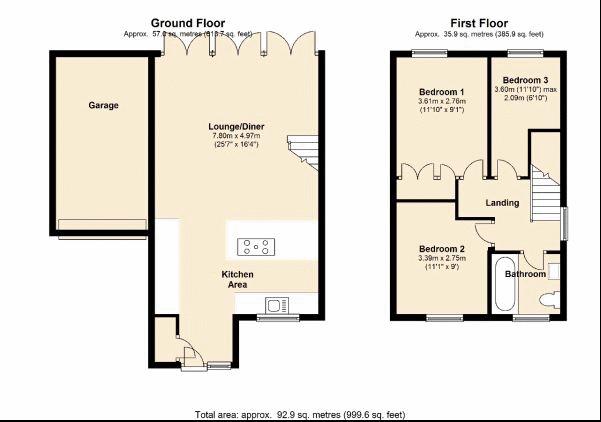3 Bedrooms Link-detached house for sale in Jay Close, Birchwood, Warrington WA3 | £ 225,000
Overview
| Price: | £ 225,000 |
|---|---|
| Contract type: | For Sale |
| Type: | Link-detached house |
| County: | Cheshire |
| Town: | Warrington |
| Postcode: | WA3 |
| Address: | Jay Close, Birchwood, Warrington WA3 |
| Bathrooms: | 1 |
| Bedrooms: | 3 |
Property Description
Doorsteps are delighted to welcome to the market this well-presented stylish and spacious, refurbished to a high standard three bedroom, link detached property, with the potential for further extension, situated in an ideal town location with access to nearby shops, schools, park and woodland areas, children’s playground, leisure centre, golf course and extensive transport links.
The accommodation consists of, on the ground floor, entrance hallway, open plan bespoke fitted kitchen/diner with reception room and a garage.. On the first floor there is a good sized master bedroom, two additional bedrooms and a bathroom. The property has underfloor heating and double glazed windows throughout, with an alarm system. Externally the property offers to the front, driveway and garage parking facilities and to the rear, a spacious south facing private garden with patio area.
We believe this property offers a fantastic opportunity for any buyer, with an attractive and spacious property that is both tremendously well served by high standard refurbishments, including underfloor heating and a bespoke fitted kitchen/diner, and offers room for further extension situated in an ideal town location, with access to a wide and varying range of services, amenities and transport links ideal for any commuter, in particular its proximity to the M62 & M6.
Entrance Hallway
Kitchen/Diner/Reception Room-7.85m (25' 9’’) x 4.96m (16' 3’’)
Stylish and well decorated spacious open plan kitchen/diner with adjoining reception room, with wood effect laminate flooring and underfloor heating in the reception area which also features wider aspect double glazed bi-fold doors leading out onto the garden. And in the kitchen, granite tiled flooring with underfloor heating, matching wall and base units with a striking modern finish, integrated appliances including Neff microwave, oven and induction hob with extractor fan. Integrated dishwasher, fridge/freezer and washing machine and tumble dryer, a free standing breakfast bar, gas central heating, granite counter tops and double glazed windows.
Master Bedroom- 3.61m (11' 10'’) x 2.76m (9' 1”)
Bright and spacious double bedroom with carpet flooring, fitted wardrobes, double glazed window and underfloor heating.
Bedroom 2- 3.60m (11' 10'’) x 2.62m (8' 7”)
Bright and spacious double bedroom with carpet flooring, double glazed windows and underfloor heating.
Bedroom 3- 3.61m (11' 10'’) x 2.08m (6' 10’)
Bright and spacious double bedroom with carpet flooring, plenty of room for additional storage, double glazed window and underfloor heating.
Bathroom- 2.06m (6' 9'') x 2.00m (6' 7'')
Well-appointed contemporary bathroom with tiled limestone walls and granite flooring, paneled bath with shower over, double glazed window, low level W.C and hand basin with storage unit.
Garage-5.30m (17’ 5’’) x 2.90m (9’ 6’’)
For additional parking and storage with electric roller doors, power and lighting.
Exterior
Externally the property offers to the front, driveway and garage parking facilities for several cars. To the rear, a tremendously spacious south facing private garden with patio area.
Property Location
Similar Properties
Link-detached house For Sale Warrington Link-detached house For Sale WA3 Warrington new homes for sale WA3 new homes for sale Flats for sale Warrington Flats To Rent Warrington Flats for sale WA3 Flats to Rent WA3 Warrington estate agents WA3 estate agents



.png)

