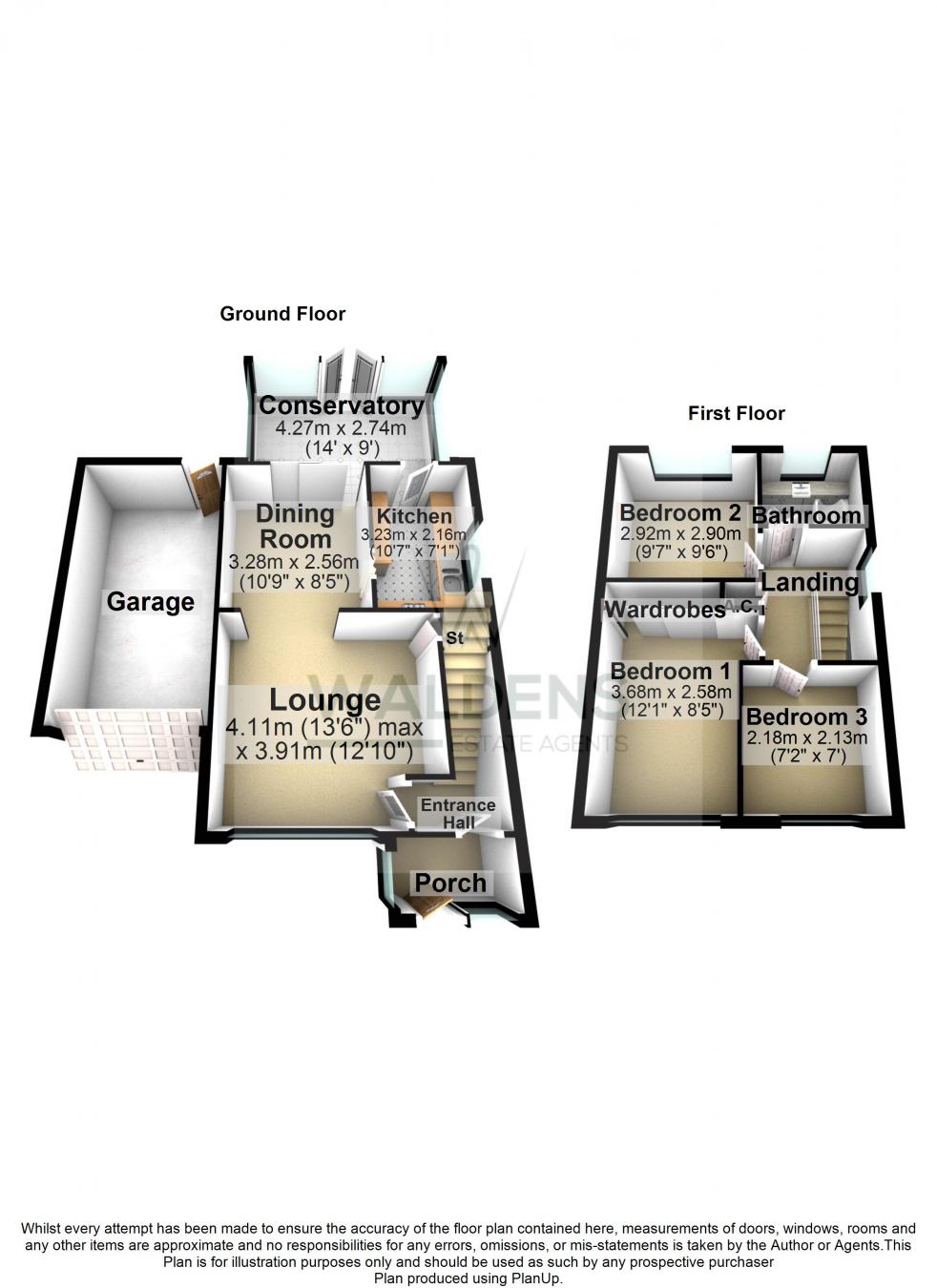3 Bedrooms Link-detached house for sale in Kempston, Beds MK42 | £ 285,000
Overview
| Price: | £ 285,000 |
|---|---|
| Contract type: | For Sale |
| Type: | Link-detached house |
| County: | Bedfordshire |
| Town: | Bedford |
| Postcode: | MK42 |
| Address: | Kempston, Beds MK42 |
| Bathrooms: | 0 |
| Bedrooms: | 3 |
Property Description
Entered via UPVC double glazed door into:
Entrance porch
UPVC double glazed window to the side aspect. Solid wood flooring. Further panelled glazed door leading to:
Entrance hall
Radiator. Solid wood flooring. Stairs to the first floor landing. Panelled doors to:
Lounge
13’6 x 12’10. Coved and textured ceiling. Radiator. Under stairs storage cupboard. Electric fire with surround. Solid wood flooring. UPVC double glazed window to the front aspect. Archway through to:
Dining room
10’9 X 8’5. Radiator. Solid wood flooring. Double glazed sliding patio door leading to the conservatory. Panelled door to:
Kitchen
10’7 x 7’1. Howdens fitted kitchen with integrated Bosch appliances comprising of: Fridge freezer, dishwasher, double electric oven, electric hob, extractor hood. Space and plumbing for automatic washing machine. Range of fitted base and eye level units with wall mounted boiler. 1 ½ bowl single drainer sink top. Under cupboard lighting. UPVC double glazed window to the side aspect. UPVC double glazed door leading to:
Conservatory
14’0 x 9’0. Part brick, remainder UPVC double glazed construction. Wall lights. Radiator. Power points. UPVC double glazed French doors to rear garden.
Landing
UPVC coloured glass window to the side elevation. Access to loft space which has ladder and light. Airing cupboard housing hot water cylinder. Panelled doors to:
Bedroom one
12’9 to front of built in sliding wardrobes x 8’5. Coved and textured ceiling. Radiator. Fitted sliding mirrored door wardrobes to one side. UPVC double glazed window to the front elevation.
Bedroom two
9’7 x 9’6. Coved and textured ceiling. Radiator. UPVC double glazed window to the rear elevation.
Bedroom three
7’2 x 7’0. Radiator. Built-in cupboard. UPVC double glazed window to the front elevation.
Bathroom
Modern white suite fitted to comprise of bath with fitted shower over and shower screen. Wash hand basin with vanity cupboard under. Low level w.C. Heated towel rail. Extractor fan. UPVC double glazed frosted window to the rear elevation.
On the outside
Gated side alley with water tap, light and electric outlet socket.
Rear garden: Mainly laid to paving. Wooden decking area. Enclosed by wooden fencing. Two sheds with power points and lighting. Outside tap. Personal access door into garage.
Front garden: Laid to block paving and enclosed by hedges.
Driveway providing off road parking leading to garage with roller electric door.
Ref: 12561/rg
Property Location
Similar Properties
Link-detached house For Sale Bedford Link-detached house For Sale MK42 Bedford new homes for sale MK42 new homes for sale Flats for sale Bedford Flats To Rent Bedford Flats for sale MK42 Flats to Rent MK42 Bedford estate agents MK42 estate agents



.png)

