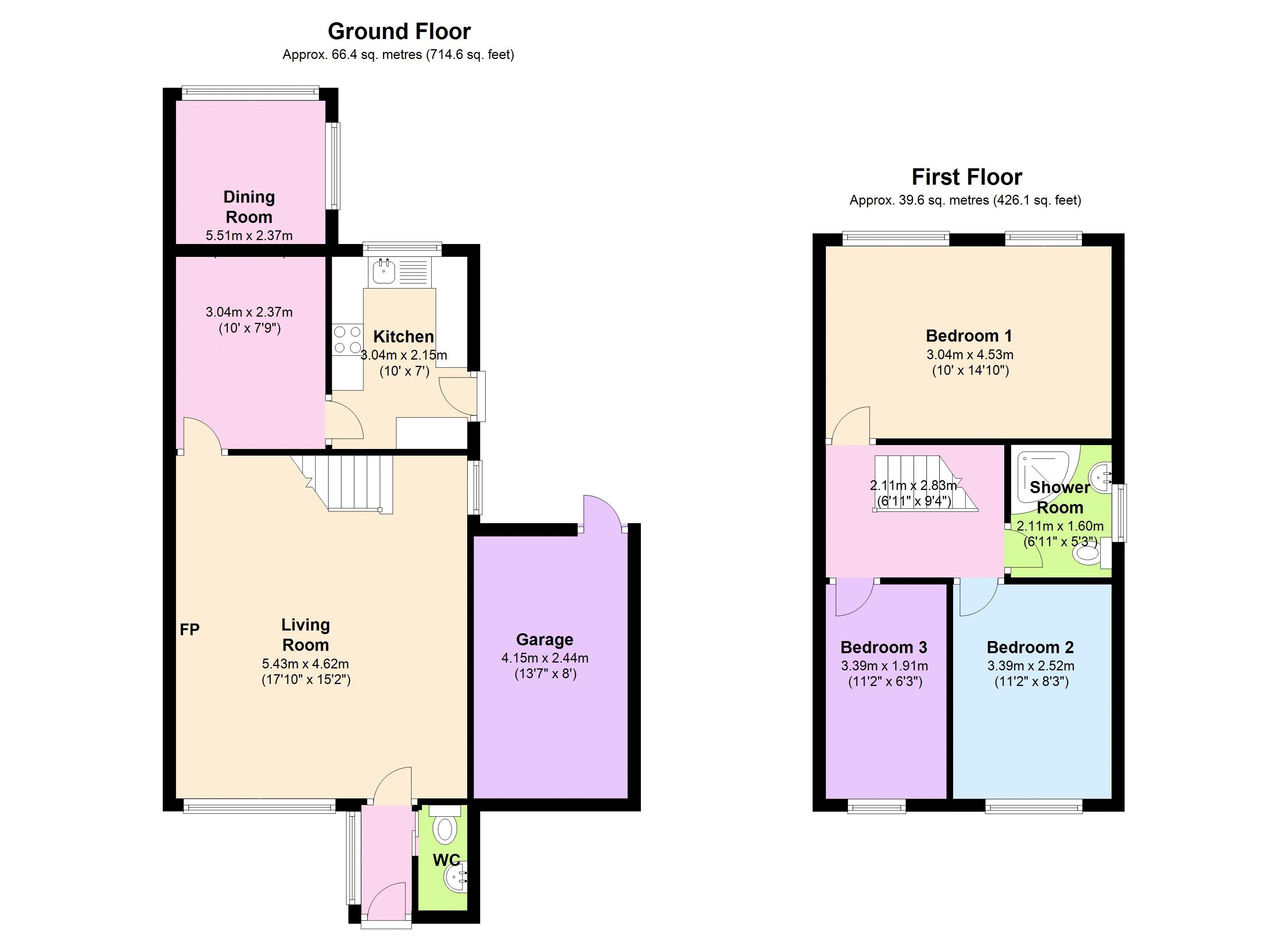3 Bedrooms Link-detached house for sale in Kendal Rise, Oldbury B68 | £ 209,950
Overview
| Price: | £ 209,950 |
|---|---|
| Contract type: | For Sale |
| Type: | Link-detached house |
| County: | West Midlands |
| Town: | Oldbury |
| Postcode: | B68 |
| Address: | Kendal Rise, Oldbury B68 |
| Bathrooms: | 1 |
| Bedrooms: | 3 |
Property Description
No upward chain. Link detached home in cul-de-sac position, with drive and garage, offers spacious 17ft lounge, extended 19ft dining room, kitchen, 3 beds, r-fitted shower room, pleasant rear garden. Must be viewed. EPC rating D.
Entrance Porch
Door to the lounge and sliding door leads to :-
Downstairs WC
Single glazed window to the side, Wash hand basin and WC.
Lounge (17' 10''(max) x 15' 2''(max) (5.43m x 4.62m))
Double glazed picture window to the front, radiator, double glazed window to the side, fireplace with hearth, and door leads through to :-
Extended Dining Room (19' 6''(max overall) x 7' 10''(max) (5.94m x 2.39m))
Radiator, double glazed sliding patio door onto the rear garden and door leads to :-
Kitchen (9' 11'' x 6' 11'' (3.02m x 2.11m))
Double glazed window to the rear, base and wall mounted units, work surface areas, single drainer sink with mixer tap, electric cooker point, plumbing for automatic washing machine and door to the rear garden.
First Floor Landing
Loft access, radiator, built in storage cupboard housing the 'Worcester' central heating boiler. Doors off to all First Floor Accommodation.
Bedroom One (15' 3'' x 10' 1'' (4.64m x 3.07m))
Double glazed window to the rear, radiator.
Bedroom Two (10' 9''(to back of wardrobe) x 8' 9''(max) (3.27m x 2.66m))
Double glazed window to the front, radiator, and fitted wardrobe with hanging rail and storage.
Bedroom Three (11' 7''(max) x 6' 2''(max) (3.53m x 1.88m))
Double glazed window to the front, radiator.
Re-Fitted Shower Room (7' 0''(max) x 5' 6''(max) (2.13m x 1.68m))
Double glazed window to the side, radiator and suite comprising :- Low level flush wc, wash hand basin and shower cubicle with screened door and shower fitment.
Outside
Front
Drive at the front providing off road parking and leading to the accommodation.
Garage (16' 4'' x 7' 11'' (4.97m x 2.41m))
Up and over door and door to the rear garden
Rear Garden
Pleasant rear garden with patio, shaped lawn, and well stocked shrubbed borders.
Property Location
Similar Properties
Link-detached house For Sale Oldbury Link-detached house For Sale B68 Oldbury new homes for sale B68 new homes for sale Flats for sale Oldbury Flats To Rent Oldbury Flats for sale B68 Flats to Rent B68 Oldbury estate agents B68 estate agents



.png)