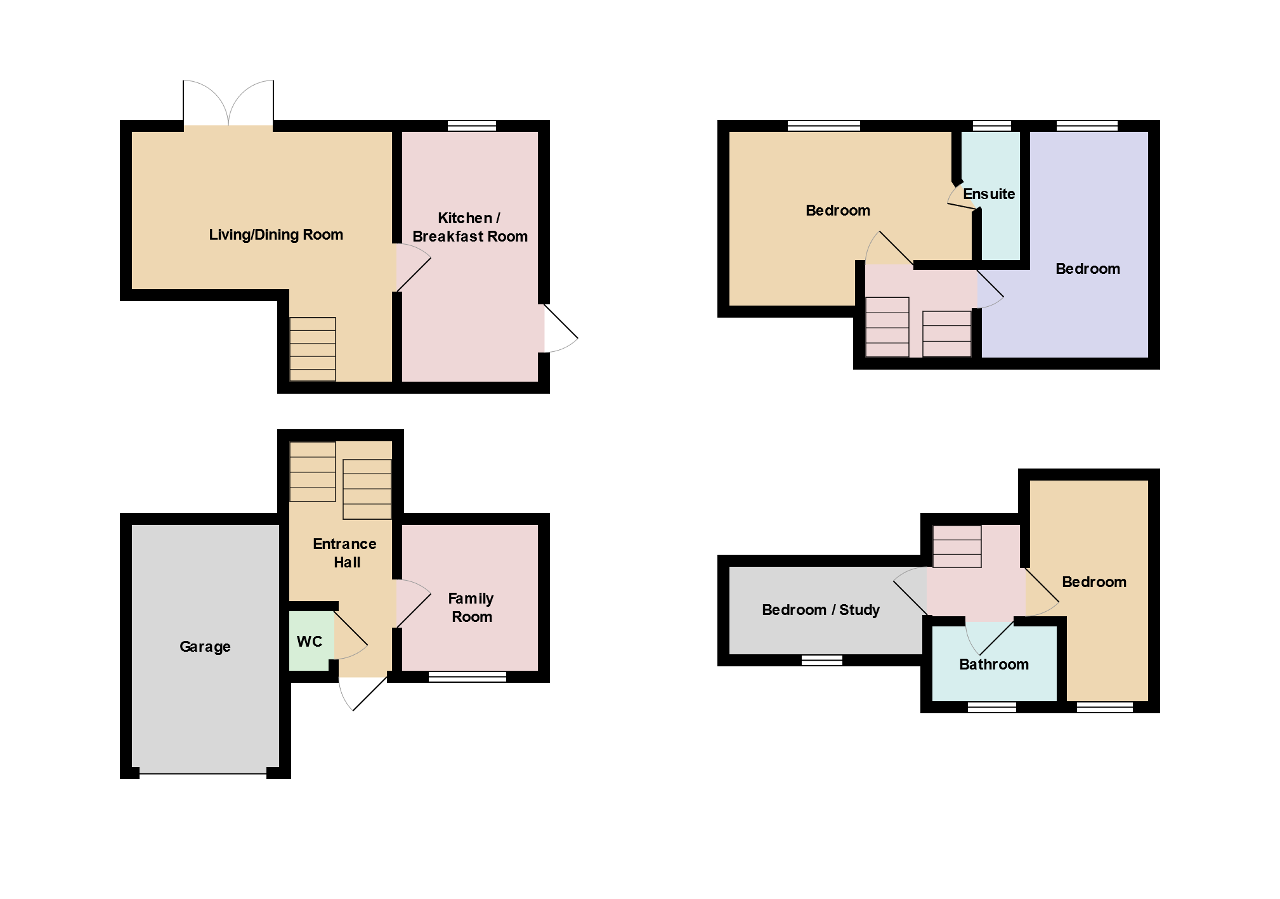4 Bedrooms Link-detached house for sale in Kingswood, Pontypridd, Rhondda Cynon Taff CF37 | £ 225,000
Overview
| Price: | £ 225,000 |
|---|---|
| Contract type: | For Sale |
| Type: | Link-detached house |
| County: | Rhondda Cynon Taff |
| Town: | Pontypridd |
| Postcode: | CF37 |
| Address: | Kingswood, Pontypridd, Rhondda Cynon Taff CF37 |
| Bathrooms: | 0 |
| Bedrooms: | 4 |
Property Description
** simply am azing family accomodation ** A real gem **
deeds Estate Agents are really proud to be offering for sale this extremely well presented family home comprising of everything a family needs... Two reception rooms, modern fitted kitchen and family bathroom, master bedroom with en-suite and three further bedrooms and low maintenance rear garden with amazing views over the surrounding area.
Call deeds on to book a viewing!
Close to local amenities and Pontypridd town. Close to train station with links to Cardiff Central.
Ground Floor
Entrance hallway
Accessed via double glazed composite door, wooden laminate floor, radiator, door to WC, door to family room, stairs to first floor, stairs to lower ground level.
Family Room
12' 5'' x 10' 5'' (3.8m x 3.2m) Double glazed window to front, radiator.
WC
Double glazed frosted window to front, low level WC, wash hand basin, radiator.
First Floor
First floor landing
Access to...
Bedroom 1
14' 1'' x 12' 9'' (4.3m x 3.9m) Double glazed window to rear, radiator, door to...
En-suite Shower Room
Double glazed frosted window to rear, low level WC, wash hand basin set in vanity unit, electric shower in glass cubicle, ceramic tiled walls and matching floor, chrome towel rail, downlighting, extractor fan.
Bedroom 2
12' 5'' x 7' 10'' (3.8m x 2.4m) Double glazed window to rear with views, radiator.
Second Floor
Second Floor Landing
Access to...
Bedroom 3
12' 1'' x 10' 5'' (3.7m x 3.2m) Double glazed window to front, radiator.
Bedroom 4
8' 6'' x 8' 2'' (2.6m x 2.5m) Double glazed Velux window to front, radiator.
Family Bathroom
8' 2'' x 6' 2'' (2.5m x 1.9m) Double glazed frosted window to front, modern matching three piece suite finished to a high standard and comprises of panel bath with mixer taps and twin head mixer shower over, low level WC and wash hand basin set in vanity units, downlighting, chrome towel rail, ceramic tiled walls and floor.
Lower Ground Floor
Living/Dining Room
16' 4'' x 12' 5'' (5m x 3.8m) Double glazed French doors to rear giving access to rear decked Veranda, wooden laminate flooring, inset feature gas fire and surround, radiator, understairs storage area.
Kitchen/Breakfast Room
12' 9'' x 8' 6'' (3.9m x 2.6m) Double glazed window to rear with views. Modern fitted kitchen with a range of matching wall and floor units with roll top work surfaces over, integrated 5 ring gas hob with wok feature, electric oven and grill with glass canopy extractor hood over, integrated dishwasher and washer/dryer, single bowl single drainer sink unit with mixer taps, space for upright fridge/freezer, fitted breakfast bar, wooden laminate flooring. UPVC double glazed door to side.
Exterior
Outside - Front
Area of lawn with path leading to front door and to side/rear of property. Driveway leading to integral garage.
Garage
Single garage with power and lighting accessed via up and over door.
Outside - Rear
Enclosed rear garden set over 2 levels comprising of decked Veranda with glass panel surround, steps leading down to a further enclosed larger decked area with fantastic views over the surrounding area. This garden has been installed to a high standard and compliments the property beautifully.
Property Location
Similar Properties
Link-detached house For Sale Pontypridd Link-detached house For Sale CF37 Pontypridd new homes for sale CF37 new homes for sale Flats for sale Pontypridd Flats To Rent Pontypridd Flats for sale CF37 Flats to Rent CF37 Pontypridd estate agents CF37 estate agents



.png)