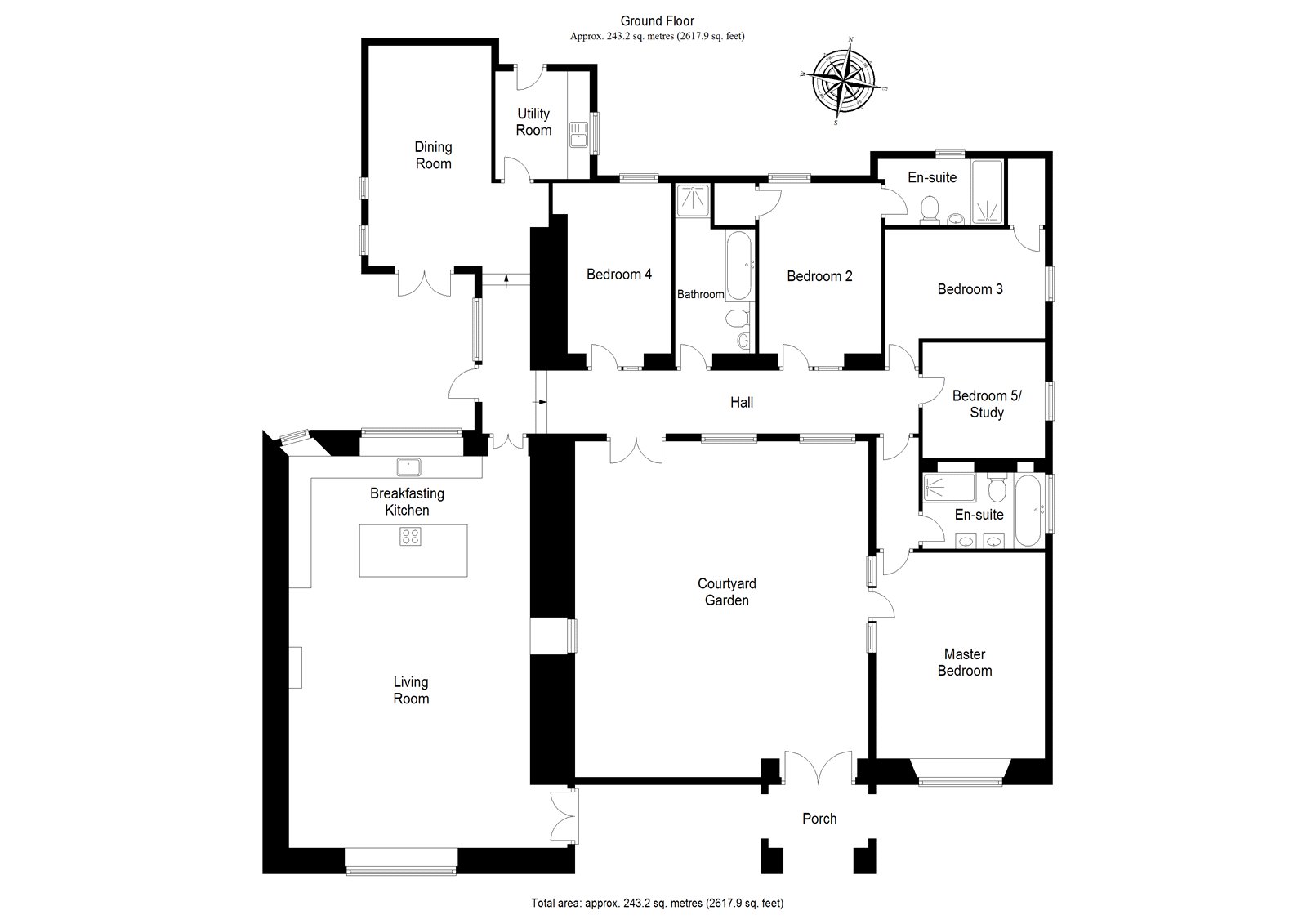5 Bedrooms Link-detached house for sale in Leighton House, Haining, Dunblane FK15 | £ 585,000
Overview
| Price: | £ 585,000 |
|---|---|
| Contract type: | For Sale |
| Type: | Link-detached house |
| County: | Stirling |
| Town: | Dunblane |
| Postcode: | FK15 |
| Address: | Leighton House, Haining, Dunblane FK15 |
| Bathrooms: | 0 |
| Bedrooms: | 5 |
Property Description
Leighton House is a unique semi-detached property sitting in the heart of the conservation district of the old city and opposite Dunblane Cathedral. Originally an important church building by renowned Dunblane architect William Stirling, Leighton Church was built in the 1830s to replace a smaller meeting house on the site. After falling into disuse much of the church was demolished in 1957 before the façade, porch, vestry and church hall were restored and incorporated into a new structure by Honeyman, Jack and Robertson in the 1960s. With a new lease of life Leighton House continued as a religious centre for nearly another 50 years until 2013
The current owners have painstakingly and meticulously fully upgraded the property, creating an outstanding family home. Many of the original features have been lovingly reinstated to produce a truly one off property. It is eagerly recommended that any interested buyer should view the property to appreciate the impressive size and flexible nature of this home.
Arranged around a central courtyard, the accommodation is offered over one level and is entered through wrought iron gates to the original church entrance porch.
The impressive arched double leafed front door opens to the former church hall, now an impressive Lounge and kitchen. The room has fabulous heated stone flooring, two arched tracery windows, a log burning Clearview stove, and is open plan to a handmade painted oak kitchen with granite work tops, integrated dishwasher, full height larder fridge and freezer and large island unit with twin ovens, ceramic hob and breakfast bar. For those who entertain at home this is a perfect area to sit around whilst preparing a meal beneath the restored stained glass.
From the kitchen/lounge beautiful restored oak doors take you into the hallway where the stone floor continues up 2 steps to the old vestry. This bright and spacious room has substantial space for a large dining table and furniture and has French windows opening to the rear gardens which provide a splendid view of the church hall and its tracery window.
The vestry gives access off to the utility room with oak handmade base and wall units matching the kitchen, stone floor and inbuilt sink. There is a rear access door onto the driveway.
The main hallway also leads to all 5 bedrooms and bathroom accommodation with large glass windows and doors onto the courtyard garden.
The master suite has a lobby leading to a large bedroom featuring a vaulted ceiling, a south facing tripartite window and a glass door onto the courtyard. These elements combine to give a bright and airy feel to the spacious room. The lobby also has a door to the en suite bathroom with large separate shower and his & hers sinks. The Porcelanosa fittings and tiles, feature edging strips and lighting make this room a sumptuous, relaxing sanctuary.
Bedroom 2 is another large double bedroom with walk-in cupboard and beautiful en suite shower room also with Porcelanosa tiles and fittings.
There is a good sized and high spec family bathroom, again designed by Porcelanosa with under floor heating, stunning tiling and 4 piece suite comprising large bath and separate shower, WC and wash hand basin.
The property has private gardens to front, side and rear as well as incorporating an enclosed courtyard garden centred around a magnificent Japanese maple. With stone seating, raised beds and handmade solid timber gates to the arched porch, the courtyard is a beautiful sheltered and private space ideal for sitting in the late summer sun, al fresco dining or just chilling out. The rear gardens are mainly laid to lawn with a well-defined boundary. Parking is via a lengthy driveway with space for a number of cars.
The property benefits from recent gas central heating with Worcester Bosch boiler and under floor heating throughout the living accommodation while the bedrooms have wall mounted radiators.
All windows have been upgraded with new double glazed units with the exception of the restored tracery windows in the lounge and kitchen
Property Location
Similar Properties
Link-detached house For Sale Dunblane Link-detached house For Sale FK15 Dunblane new homes for sale FK15 new homes for sale Flats for sale Dunblane Flats To Rent Dunblane Flats for sale FK15 Flats to Rent FK15 Dunblane estate agents FK15 estate agents



.png)

