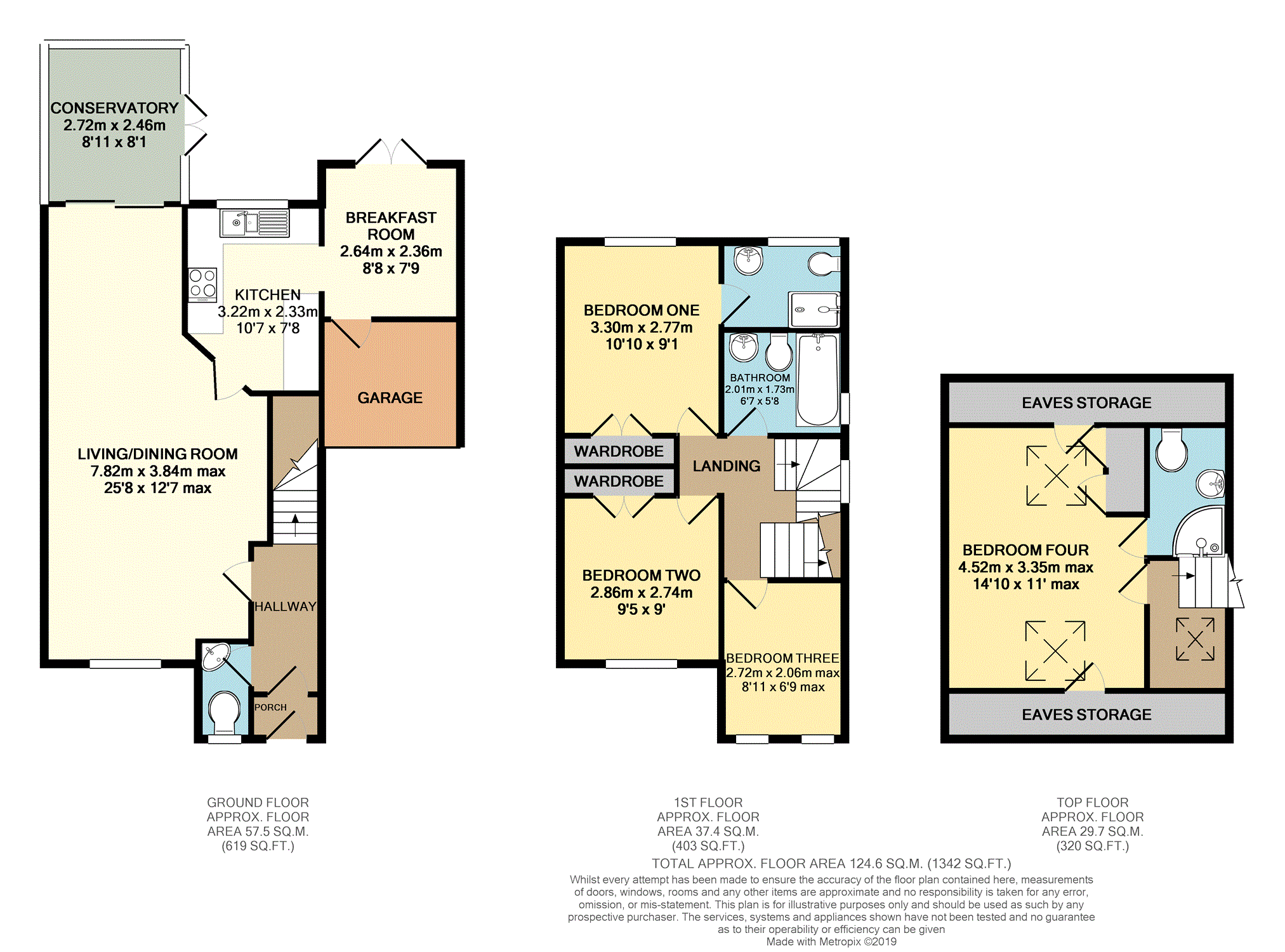4 Bedrooms Link-detached house for sale in Little Hayes, Fishponds BS16 | £ 375,000
Overview
| Price: | £ 375,000 |
|---|---|
| Contract type: | For Sale |
| Type: | Link-detached house |
| County: | Bristol |
| Town: | Bristol |
| Postcode: | BS16 |
| Address: | Little Hayes, Fishponds BS16 |
| Bathrooms: | 1 |
| Bedrooms: | 4 |
Property Description
A beautifully presented and extended four bedroom link detached property located on a quiet cul de sac near to the Oldbury Court Estate. The property has a large open plan living/dining room, conservatory, kitchen, breakfast room, cloakroom and useful storage space (formerly the garage) on the ground floor. On the first floor is a master bedroom with built in wardrobes and en-suite, a second bedroom with built in wardrobes, a further bedroom and a bathroom. On the top floor is a recently converted loft with a lovely fourth bedroom with built in storage and en-suite. To the front of the property is parking for two vehicles while at the back is a private garden. The property is also within walking distance of the various shops and amenities on Fishponds Road.
Porch
Via part glazed door; window to side, door to hallway.
Hallway
Stairs to first floor, doors to cloakroom and living room, radiator.
Cloak Room
WC, wash hand basin, radiator, window to front.
Living Room
Window to front, ceiling coving, radiator, gas fire with wooden mantle, doors to under stairs storage and kitchen, open to dining area.
Dining Room
Ceiling coving, radiator, sliding door to conservatory.
Conservatory
Windows to rear and sides, double doors to rear garden.
Kitchen
A range of high and low level units with work surface over, one and a half sink and drainer, four ring gas hob with extractor hood over, integrated oven, space and plumbing for washing machine, space and plumbing for slimline dishwasher, breakfast bar, tiled splash backs, wall mounted boiler, window to rear, opening to breakfast room.
Breakfast Room
Double doors to rear, radiator, space for fridge/freezer, door to garage/storage space.
Garage
Useful storage space with metal up and over door, power and light.
First Floor Landing
Window to side, doors to bedrooms one, two, three and bathroom.
Bedroom One
Window to rear, radiator, built in wardrobes, door to en-suite.
En-Suite One
WC, wash hand basin with storage below, shower cubicle, tiled splash backs, extractor fan, window to rear.
Bedroom Two
Window to front, radiator, built in wardrobes.
Bedroom Three
Window to front, radiator.
Bathroom
WC, pedestal wash hand basin, bath with shower over, chrome heated towel rail, tiled splash backs, tiled flooring, spotlights, window to side.
Second Floor Landing
Skylight, spotlights, door to bedroom four.
Bedroom Four
Skylights to front and rear, radiator, access to eaves storage, built in wardrobes, door to en-suite.
En-Suite Two
WC, wash hand basin with storage below, shower cubicle, tiled flooring, tiled splash backs, spotlights, extractor fan, skylight.
Driveway
Brick paved driveway with parking for one vehicle, driveway leading to garage with parking for another vehicle.
Rear Garden
Laid to gravel with steps up to lawn, raised flower beds, various bushes, shrubs and trees to border, further patio, enclosed by wood panel fencing.
Council Tax Band
D ()
Property Location
Similar Properties
Link-detached house For Sale Bristol Link-detached house For Sale BS16 Bristol new homes for sale BS16 new homes for sale Flats for sale Bristol Flats To Rent Bristol Flats for sale BS16 Flats to Rent BS16 Bristol estate agents BS16 estate agents



.png)









