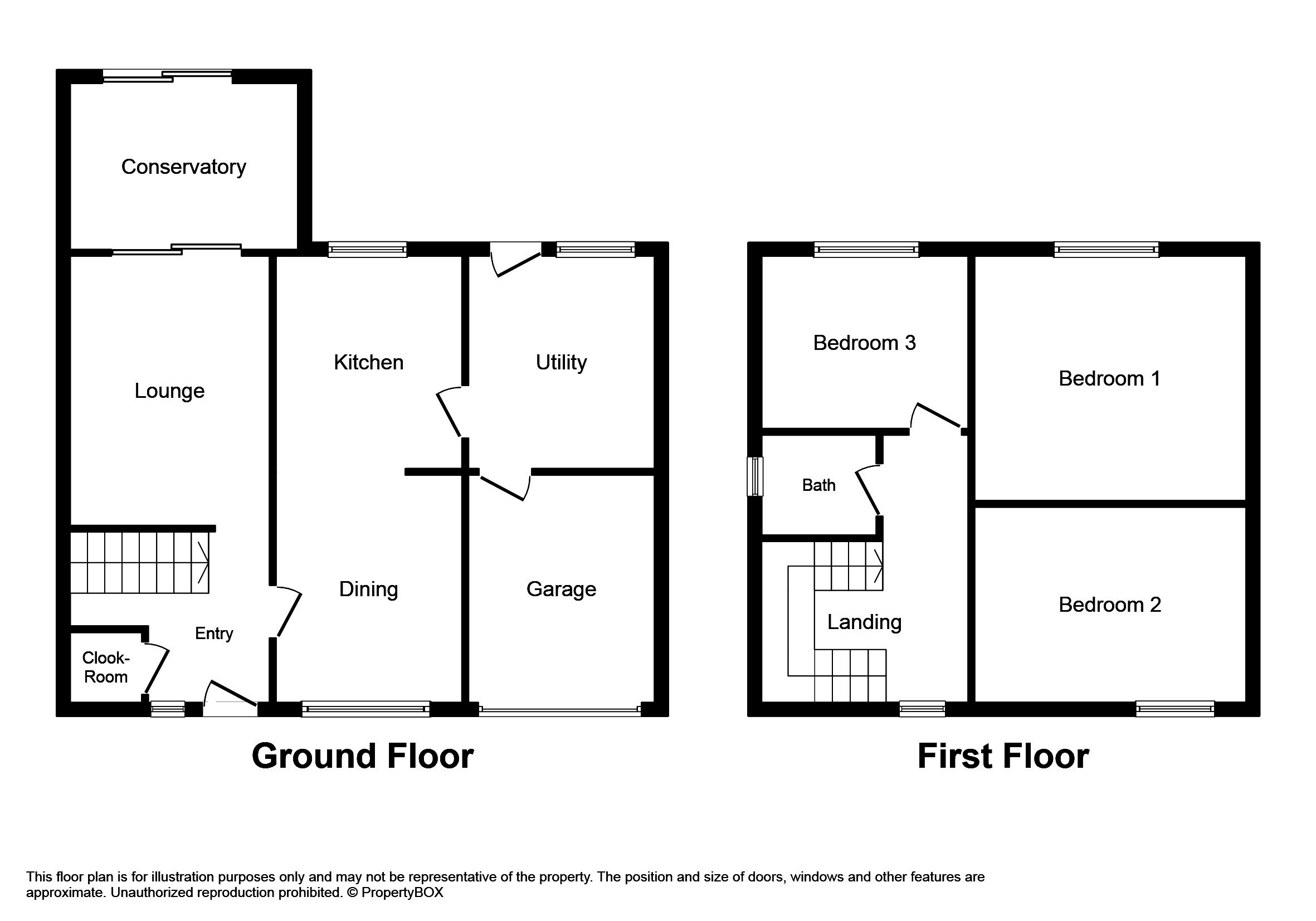3 Bedrooms Link-detached house for sale in Lon Wen, Rhyl LL18 | £ 160,000
Overview
| Price: | £ 160,000 |
|---|---|
| Contract type: | For Sale |
| Type: | Link-detached house |
| County: | Denbighshire |
| Town: | Rhyl |
| Postcode: | LL18 |
| Address: | Lon Wen, Rhyl LL18 |
| Bathrooms: | 1 |
| Bedrooms: | 3 |
Property Description
Description Situated on this popular development is this beautifully presented three bedroom family home which could be described at 'ready to walk into'. Situated on the bus route and within easy access of Rhyl's town centre with its shops and public services. Benefiting from uPVC double glazing, gas central heating, ample off road parking, single garage, front garden and private rear garden. The property affords
UPVC double glazed entrance door leads into:
Entrance hall 0' 0" x 0' 0" With lighting, coved ceiling, double panelled radiator and power points. A timber door gives access into the downstairs cloakroom and stairs leading to the first floor accommodation.
Cloakroom 2' 8" x 3' 8" (0.82m x 1.13m) With a floating wash hand basin with tiled splash back, low flush WC, tiled floors, mirror and lighting.
Lounge 10' 4" x 15' 2" (3.17m x 4.63m) Having lighting, coved ceiling, power points, inset gas fire with a timber surround and marble back and hearth, double glazed sliding patio doors give access into the conservatory.
Conservatory 7' 7" x 12' 2" (2.32m x 3.72m) A glazed conservatory with power points, lighting, laminate flooring and doors giving access onto an outside decked area.
Dining room 8' 9" x 10' 4" (2.67m x 3.15m) With lighting, coved ceiling, power points, panelled radiator and a uPVC double glazed window providing an outlook over the front of the property. Opening leading into
kitchen 10' 9" x 8' 8" (3.30m x 2.65m) Having a range of wall and base units cupboards and drawers with complimentary work surface over, tiled splash back, space for cooker with extractor fan over, one and a quarter stainless steel sink with mixer tap over, space for dishwasher, space for under counter fridge, inset spotlighting, power points, uPVC double glazed window overlooking the rear garden and tiled flooring. Timber door giving access into the utility room.
Utility room 8' 2" x 8' 7" (2.51m x 2.63m) With base and wall mounted cupboards with work surface over and stainless steel sink with taps, Baxi boiler which provides the domestic hot water and heating, space for washing machine, dryer and large fridge freezer, power points, single glazed window providing natural light, uPVC double glazed door leading out to the rear garden and a door giving access into the garage.
Garage 8' 8" x 13' 6" (2.65m x 4.14m) Housing the electric and gas meters, there is also power and light and an up and over door.
Stairs leading up to first floor landing
landing With lighting, loft access, linen closet, power point and a uPVC double glazed window providing an outlook over the front of the property.
Bedroom one 12' 5" x 10' 3" (3.81m x 3.14m) Having lighting, panelled radiator, power points and a uPVC double glazed window providing an outlook over the rear private garden.
Bedroom two 10' 3" x 8' 6" (3.14m x 2.60m) With lighting, panelled radiator, power points and a uPVC double glazed window providing an outlook over the front of the property.
Bedroom three 8' 2" x 9' 0" (2.49m x 2.75m) Having lighting, power points, panelled radiator, uPVC double glazed window overlooking the rear private garden.
Bathroom 6' 3" x 5' 5" (1.93m x 1.67m) With inset spotlighting, part tiled walls, low flush WC, pedestal wash hand basin, bath with a Gainsborough electric shower over and shower screen, panelled radiator and obscured uPVC double glazed window providing natural light.
Outside The property is accessed via a concrete driveway which provides off street parking, the front garden is mainly laid to lawn with a landscaped area with mature trees and shrubs. The driveway leads to a single attached garage facility, there is outside lighting and a timber gate giving access to the side and rear garden. The rear garden is completely private and secure, there is outside power sockets, a decked area and the garden is mainly laid to lawn and bound by bamboo screening. There is a rear paved area which is perfect for 'al fresco' dining.
Directions Proceed away from the Rhyl agency office, over the Grange Road bridge onto Grange Road which then becomes Dyserth Road. Turn left into Ffordd Elan and follow the road down over the mini roundabout taking the seventh turning on the right into Lon Wen where the property can be seen on the right hand side by way of a For Sale board.
Services Mains gas, electric and water are believed available or connected to the property. All services and appliances not tested by the Selling Agent.
Property Location
Similar Properties
Link-detached house For Sale Rhyl Link-detached house For Sale LL18 Rhyl new homes for sale LL18 new homes for sale Flats for sale Rhyl Flats To Rent Rhyl Flats for sale LL18 Flats to Rent LL18 Rhyl estate agents LL18 estate agents



.png)