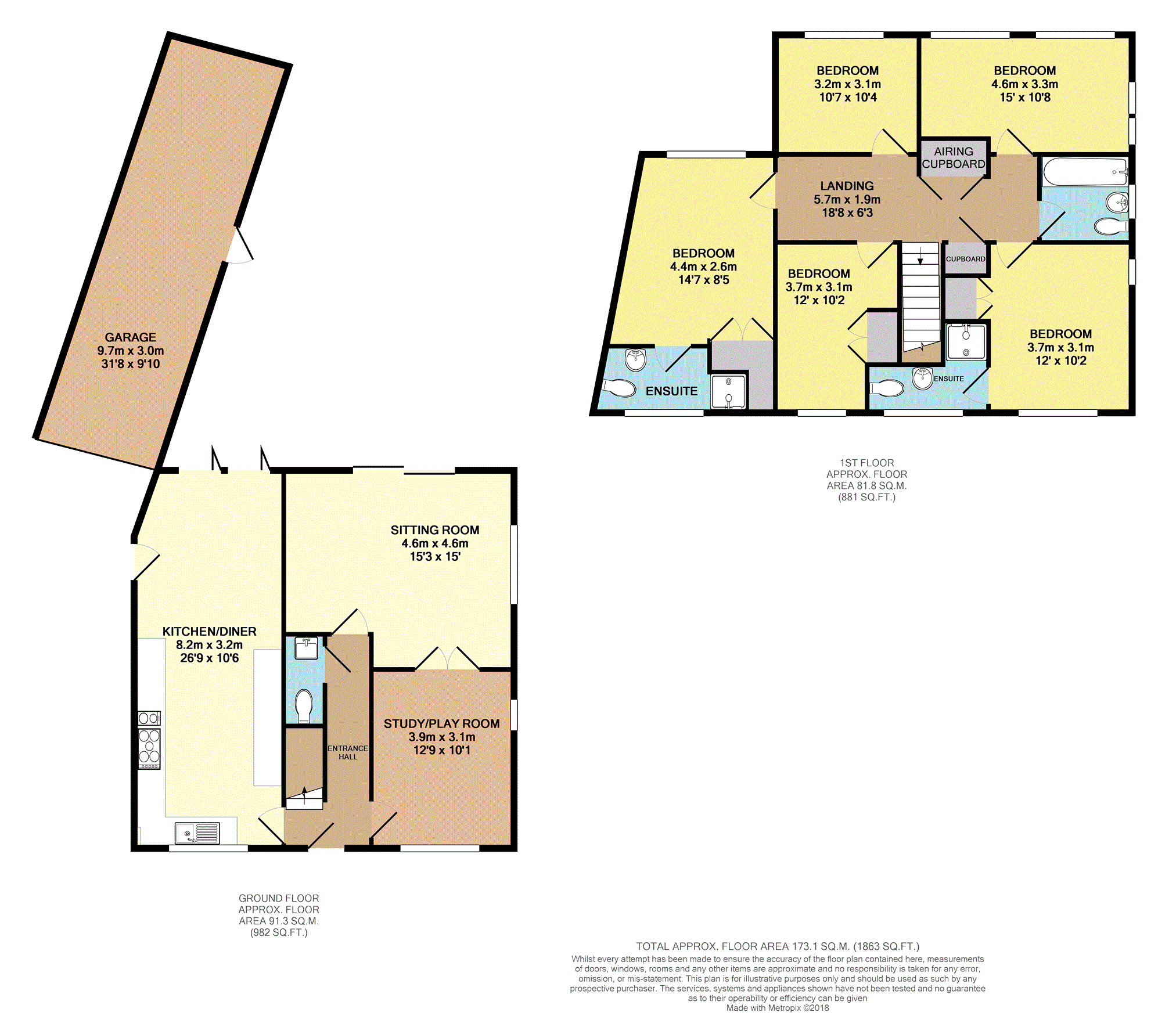5 Bedrooms Link-detached house for sale in Lower Cambourne, Cambridge CB23 | £ 500,000
Overview
| Price: | £ 500,000 |
|---|---|
| Contract type: | For Sale |
| Type: | Link-detached house |
| County: | Cambridgeshire |
| Town: | Cambridge |
| Postcode: | CB23 |
| Address: | Lower Cambourne, Cambridge CB23 |
| Bathrooms: | 3 |
| Bedrooms: | 5 |
Property Description
A substantial and extended link detached 5 bedroom family home offering versatile accommodation arranged on two floors and situated on a good sized plot with a double length garage and driveway providing parking for several vehicles. The property benefits from gas central heating, double glazing, master bedroom with en-suite, guest bedroom with en-suite, 2 reception rooms and a very spacious kitchen/breakfast room.
Cambourne is situated approximately 12 miles west of Cambridge within easy reach of the A428, the M11 and the A14. There are many and varied local amenities within easy reach including supermarkets, chemist, doctors and dentist, cafés, hotel/spa and public house. Schooling for all ages is readily available and Cambourne is also within the catchment area for the highly- regarded Cambourne Village College. A regular bus service runs from the village into Cambridge. It is also conveniently located for access to Royston and St Neots railway stations, along with Huntingdon and Cambridge. Road links are excellent with ready links to the M11, A14 and A1 providing the commuter with many options for daily travel etc.
Entrance Hall
Laminate floor, door to cloakroom, stairs rising to first floor.
Downstairs Cloakroom
Suite comprising low level WC, wash hand basin, tiled splash backs, radiator, extractor fan.
Sitting Room
15'3" x 15'
Wall mounted gas fire, 2 radiators, double glazed window, double glazed sliding doors opening onto rear garden.
Kitchen/Dining Room
26'9" x 10'6"
Magnificent space with single drainer sink unit with mixer taps and cupboards under, further range of High Gloss floor and wall mounted units to include Baumatic induction hob plus single gas burner, Stoves double oven and grill, extractor hood, underfloor heating in the dining area, plumbing for dishwasher and washing machine, space for fridge freezer, double glazed window and door opening to driveway and garage, tri folding doors opening onto the garden.
Study/Playroom
12'9" x 10'1"
Radiator, double glazed windows.
First Floor Landing
Loft hatch to loft area, airing cupboard housing pressurised hot water system, built in cupboard, radiator, doors to bedrooms and bathroom.
Master Bedroom
12' x 10'2"
Built in wardrobe, radiator, double glazed window.
En-Suite Shower Room
Suite comprising low level WC, wash hand basin, fully tiled shower enclosure, radiator, double glazed window
Guest Bedroom Two
12' x Max 10'8" ( irregular shape )
Built in wardrobe, radiator, double glazed windows.
Shower Room
En-Suite comprising low level WC, wash hand basin, fully tiled shower enclosure, radiator, double glazed window.
Bedroom Three
15' x 10'8"
Loft hatch to loft area, radiator, double glazed windows.
Bedroom Four
12' x 10'2"
Built in wardrobe, radiator, double glazed window.
Bedroom Five
10'7" x 10'4"
Loft hatch to loft area, radiator, double glazed window.
Bathroom
Suite comprising low level WC, vanity wash hand basin, panelled bath with shower over, part tiled walls, heated towel rail, double glazed window.
Outside
The property benefits from gardens to the front, side and rear. There is a covered driveway providing off road parking and access to the double length garage 31'8" x 9'10" with up and over door, power and lighting plus door opening onto rear garden.
The rear garden has a terraced area and the remainder is lawned and in all offering a great deal of seclusion and privacy. To the side is an enclosed orchards area.
Property Location
Similar Properties
Link-detached house For Sale Cambridge Link-detached house For Sale CB23 Cambridge new homes for sale CB23 new homes for sale Flats for sale Cambridge Flats To Rent Cambridge Flats for sale CB23 Flats to Rent CB23 Cambridge estate agents CB23 estate agents



.png)




