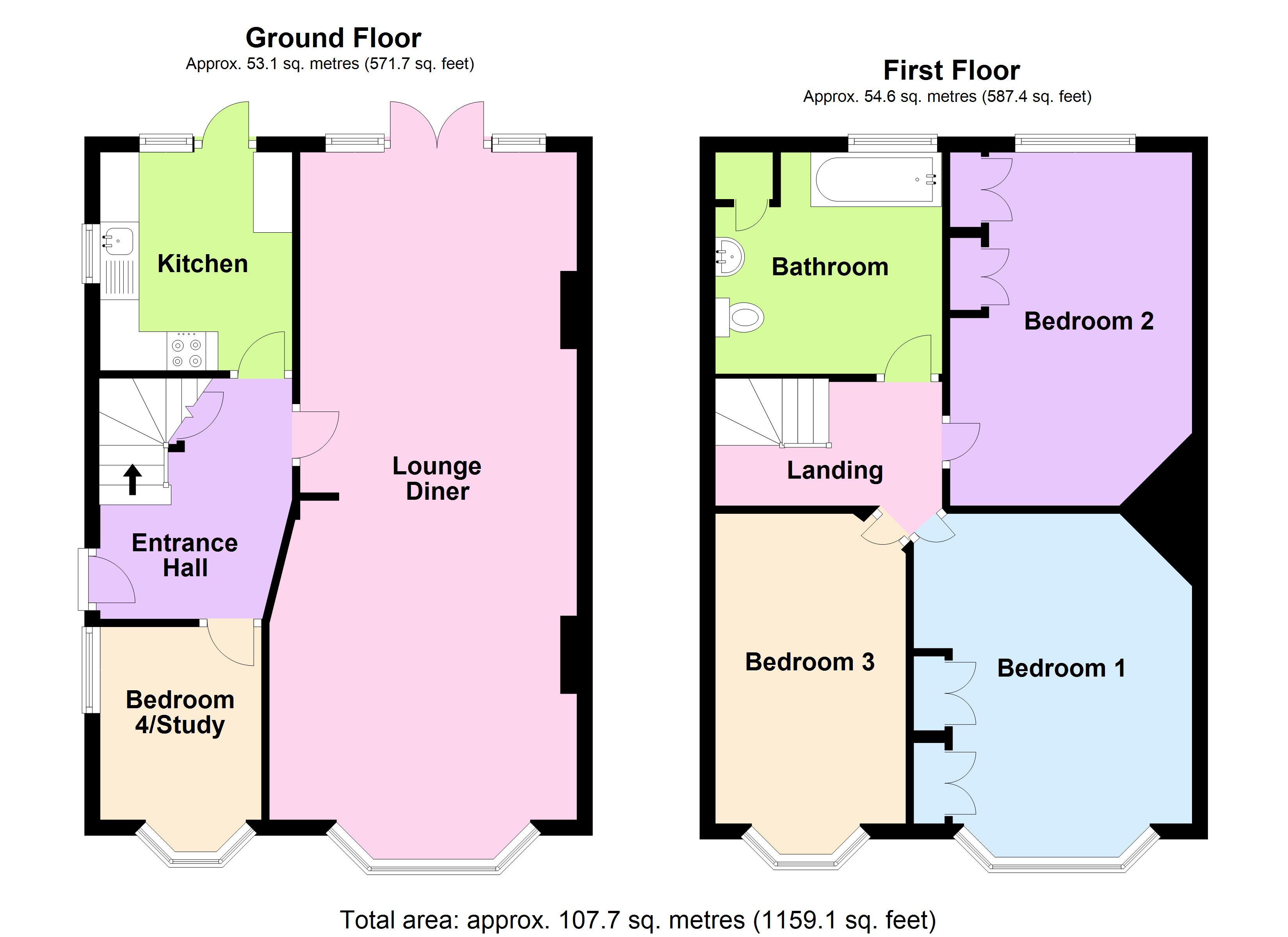4 Bedrooms Link-detached house for sale in Malden Way, New Malden, London KT3 | £ 499,950
Overview
| Price: | £ 499,950 |
|---|---|
| Contract type: | For Sale |
| Type: | Link-detached house |
| County: | London |
| Town: | New Malden |
| Postcode: | KT3 |
| Address: | Malden Way, New Malden, London KT3 |
| Bathrooms: | 1 |
| Bedrooms: | 4 |
Property Description
Overview
House Network Ltd are delighted to offer to the market this spacious and light, immaculately presented Four bedroom Link Detached family home with off road parking, detached garage and a large enclosed rear garden.
This spacious family home has been extended to the first floor to create a larger than average family bathroom and allowing three generously sized double bedrooms. Further benefits include gas central heating, uPVC double glazing, off road parking and a large, mature rear garden.
Internal accommodation briefly comprises: Entrance hall with stairs leading to the first floor, spacious open plan lounge/dining room with bay fronted window and French doors opening onto the rear garden, modern fitted kitchen with eye and base level units with space for appliances and door leading to the garden and Bedroom 4/study.
On the first floor there are three light and spacious double bedrooms and a larger than average family bathroom fitted with a modern white suite. There is an insulated loft which is accessed from bedroom two.
The large mature rear garden is mainly laid to lawn with a large paved sun patio seating area, mature flower, tree and shrub borders and gated side access which leads to the detached single garage which has power and light connected.
To the front there is extensive block paved driveway allowing off road parking for several vehicles.
Situated within easy reach of New Maldens bustling High Street, where one will find numerous retail outlets, supermarkets, cafes and restaurants. At the far end of the High Street is New Malden station with excellent commuter services to Waterloo. There are many schools in the area for children of all ages and lots of excellent leisure facilities.
The property measures approximately 1159 Sq Ft
An early internal inspection of this spacious family home is strongly advised.
Viewings Via House Network Ltd
.
Entrance Hall
Built-in under-stairs storage cupboards, radiator, fitted carpet, picture rail, carpeted stairs to first floor landing, uPVC double part glazed obscure entrance door.
Lounge Diner 28'2 x 13'0 (8.58m x 3.96m)
UPVC double glazed leaded light bay window to front, two windows to rear, two double radiators, fitted carpet, picture rail, uPVC double glazed double doors to garden.
Kitchen 9'3 x 8'1 (2.81m x 2.47m)
Fitted with a matching range of base and eye level units with worktop space over, stainless steel sink unit with mixer tap, plumbing for automatic washing machine, space for fridge/freezer and cooker, uPVC double glazed window to rear, uPVC obscure double glazed window to side, fitted carpet with recessed spotlights, wall mounted gas boiler serving heating system and domestic hot water, uPVC double part glazed door to garden.
Bedroom 4/study 8'2 x 6'10 (2.48m x 2.08m)
UPVC double glazed leaded light window to side, uPVC double glazed leaded light bay window to front, radiator, fitted carpet, picture rail.
Landing
Fitted carpet, picture rail.
Bedroom 1 13'0 x 11'9 (3.97m x 3.58m)
UPVC double glazed leaded light bay window to front with secondary glazing, built-in wardrobe(s) with hanging rails and shelving, double radiator, fitted carpet, picture rail.
Bedroom 2 14'9 x 10'7 (4.49m x 3.23m)
UPVC double glazed window to rear, built-in wardrobe(s) with hanging rails and shelving, double radiator, fitted carpet, picture rail, access to loft space.
Bedroom 3 13'1 x 8'0 (3.99m x 2.45m)
UPVC double glazed leaded light bay window to front with secondary glazing, radiator, fitted carpet, picture rail.
Bathroom
Fitted with three piece suite comprising panelled bath with hand shower attachment over, pedestal wash hand basin and low-level WC, extractor fan, uPVC obscure double glazed window to rear, built-in airing cupboard housing, hot water cylinder with linen shelving, double radiator, fitted carpet, dado rail and recessed spotlights.
Outside
Front
Enclosed by mature conifer hedge to front, extensive paved herringbone pattern driveway front leading to detached single garage and providing off-road parking.
Rear
Enclosed by timber fencing to rear and sides, large paved sun patio seating area, mainly laid to lawn with well stocked mature tree, flower and shrub borders, side gated access, access to side of garage, outside cold water tap.
Property Location
Similar Properties
Link-detached house For Sale New Malden Link-detached house For Sale KT3 New Malden new homes for sale KT3 new homes for sale Flats for sale New Malden Flats To Rent New Malden Flats for sale KT3 Flats to Rent KT3 New Malden estate agents KT3 estate agents



.png)