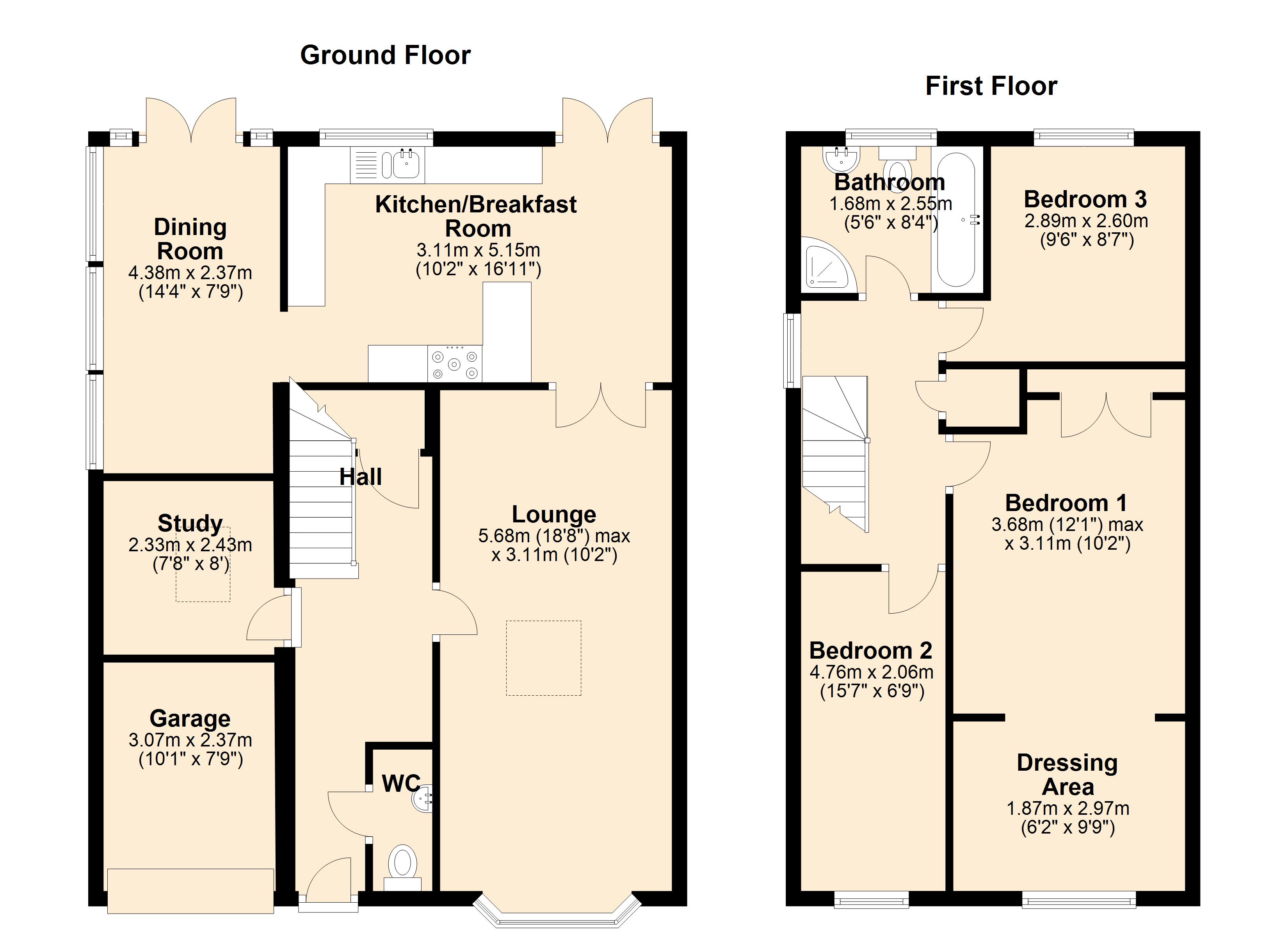3 Bedrooms Link-detached house for sale in Mallard Way, Great Cornard, Sudbury CO10 | £ 300,000
Overview
| Price: | £ 300,000 |
|---|---|
| Contract type: | For Sale |
| Type: | Link-detached house |
| County: | Suffolk |
| Town: | Sudbury |
| Postcode: | CO10 |
| Address: | Mallard Way, Great Cornard, Sudbury CO10 |
| Bathrooms: | 1 |
| Bedrooms: | 3 |
Property Description
Palmer & partners - An extended and deceptively spacious link-detached family house within walking distance of the local schooling, amenities and playground. Presented immaculately well this property boasts three double bedrooms, a study, two reception rooms and an open plan kitchen breakfast room.
Looks can be deceiving as this house gives very little away from the frontage, there is parking for two vehicles on a concrete laid driveway in addition to a garage with an electric roller shutter door. However internally there is a wealth of accommodation and a light hallway opens to provide access to the ground floor living space which briefly includes; cloakroom, study, lounge, kitchen breakfast room and dining room. At the rear aspect the kitchen is the width of the property with space for a dining table in addition to a breakfast bar it is finished to a modern standard, with features that briefly include; double glazed window to rear aspect, double doors to the patio area, laminate work surfaces, tile effect flooring, spotlighting, composite sink, tiled splash backs, five ring gas hob, space for American fridge freezer, washing machine and dishwasher. An archway opens through to a bright conservatory that is utilised as a dining room with double doors to the patio. However it could suit as a playroom. The lounge stretches up to 20 feet with a stylish double glazed window at the front, a feature fireplace (N/T) and wall mounted lighting. Utilising part of the garage, has created a useful study which equally could suit a diversity of uses, it has a Velux style window to aid natural light and has carpet flooring.
Carpeted stairs rise to an ample landing which provides access to all upstairs accommodation. The family bathroom is a modern four piece suite that has spotlighting alongside a corner shower cubicle, generous bath, WC with concealed cistern, wash hand basin, tiled splash backs and a contemporary column radiator with chrome towel rail. Unexpectedly the master bedroom enjoys it's own open dressing area with separate lighting and double fitted sliding wardrobes, this luxurious benefit also accompanies a large fitted cupboard and ceiling fan.
Currently keen gardeners the owners have taken great pride in landscaping their back garden. It presents beautifully with various inset flower beds that have been planted with an array of shrubs, plants, bushes and lopped trees. At the back two corners is a timber framed shed for additional storage and a decking with a decorative bench. Surrounding the house is a slab laid patio that leads around to a side gate.
Entrance Hallway
Laminate floor, under stairs storage cupboard, carpeted stairs and access to cloakroom.
Cloakroom
Carpet flooring, tiled walls, WC, wash hand basin, and double glazed window to front aspect.
Dining Room (4.40m (14' 5") x 2.30m (7' 7"))
Carpet flooring, double glazed double doors to the rear aspect, double glazed windows and UPVC roof, wall mounted lights and arch to kitchen.
Lounge (5.68m (18' 8") x 3.11m (10' 2"))
Carpet flooring, double glazed window to front aspect in a bow style, radiator heating, feature gas fireplace (N/T) and wall mounted lighting.
Study (2.33m (7' 8") x 2.43m (8' 0"))
Carpet flooring, radiator heating, plaster and painted walls and Velux style window.
Kitchen/Breakfast Room (5.15m (16' 11") x 3.11m (10' 2"))
Tiled splash backs, vinyl flooring, double glazed window to rear aspect, double doors to rear, inset double oven, laminate work surfaces and breakfast bar, composite sink, arch to dining room, extractor fan, five ring gas hob, spotlighting, and space for white goods such as washing machine, dishwasher and American fridge freezer.
Landing
Carpet stairs rise to the first floor which has a radiator, double glazed window to side aspect, access to the airing cupboard and loft hatch.
Bedroom One (3.68m (12' 1") x 3.11m (10' 2"))
Double glazed window to front aspect, radiator heating, carpet flooring, double fitted cupboard, and open arch to dressing area.
Dressing Area (1.87m (6' 2") x 2.97m (9' 9"))
Lighting, carpet flooring, and double fitted sliding wardrobes.
Bedroom Two (4.76m (15' 7") x 2.06m (6' 9"))
Double glazed window to front aspect, radiator heating and carpet flooring.
Bedroom Three (2.89m (9' 6") x 2.60m (8' 6"))
Double glazed window to rear aspect, radiator heating and carpet flooring.
Bathroom
A generous four piece suite with a bath, vinyl flooring, WC with inset cistern, corner shower cubicle, sink, heated towel rail and double glazed window to rear aspect.
Rear Garden & Parking
At the front of the property there is off road parking for two vehicles on a concrete laid driveway and a garage with an electric roller shutter door (N/T). The garage is only half size so does not fit a car but is useful for additional storage. A pathway leads down the side of the property to the gate and rear garden. The rear garden has a patio which is accessible via the conservatory or the breakfast room, inset flowerbeds which have been neatly landscaped and planted with an array of shrubs. At the centre of the back garden is mainly laid to lawn with a timber framed shed and raised decking with decorative bench.
Property Location
Similar Properties
Link-detached house For Sale Sudbury Link-detached house For Sale CO10 Sudbury new homes for sale CO10 new homes for sale Flats for sale Sudbury Flats To Rent Sudbury Flats for sale CO10 Flats to Rent CO10 Sudbury estate agents CO10 estate agents



.png)