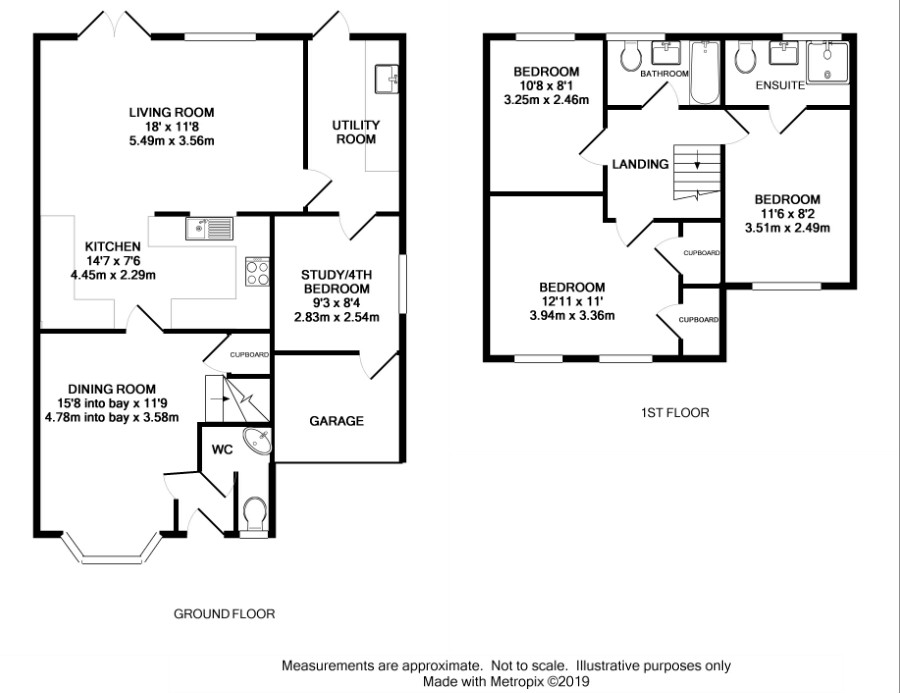3 Bedrooms Link-detached house for sale in Martineau Lane, Hurst RG10 | £ 550,000
Overview
| Price: | £ 550,000 |
|---|---|
| Contract type: | For Sale |
| Type: | Link-detached house |
| County: | Berkshire |
| Town: | Reading |
| Postcode: | RG10 |
| Address: | Martineau Lane, Hurst RG10 |
| Bathrooms: | 2 |
| Bedrooms: | 3 |
Property Description
Situated in a desirable location within Hurst village and nearby the local primary school is this well presented link detached family home. Having been extended to now offer three reception rooms, including an 18ft living room, bay fronted dining room and study or downstairs fourth bedroom. There is block paved driveway parking and part of the garage can be used for storage. This home has three double bedrooms and two modern bathrooms upstairs. The rear garden is well maintained and the property backs onto allotments and open fields. EPC Rating C.
Local information
Hurst is a pretty village with access to countryside walks and which can be traced back to Saxon times. Local shops, including a bakers and convenience store, can be found in the village and there are two well-regarded pubs, within a short distance as well as two Churches. There are many active clubs and societies in the village and the school fields are the venue for the Hurst Show.
Schooling in the area is excellent with a village primary school and easy access to the popular Dolphin School, an independent, preparatory school and nursery. Communications are excellent with Twyford Station having fast connections to London with Crossrail allowing direct access to the City, Canary Wharf, the West End and Heathrow from 2019. From J10 at Reading there is access to the M4, M25 and M3 motorway networks.
Accommodation
The entrance hall accesses the downstairs cloakroom and dining room which has a front aspect bay window with fitted wooden shutters and decorative fireplace surround. Off the dining room is the kitchen with breakfast bar area and built in oven and hob. The kitchen opens into the 18ft living room which overlooks the garden and has French doors to the patio area. A utility room provides a further door to the garden and also access to a study or occasional fourth bedroom.
On the first floor there are three double bedrooms, one with an en suite, and the master bedroom with two built in cupboards. The modern family bathroom has a shower over the bath.
Outside space
Block paved driveway parking for two cars leads to the garage which has been part converted but still offers a good amount of storage. There is gated side access to the rear garden which backs onto allotments and open fields. There is a large patio area and the garden is laid to lawn with flower and shrub borders.
Local authority and services
Wokingham Borough Council tax band F.
Mains drainage, gas and electricity.
Conveyancing
Through our in house Conveyancing team, we can ensure ease and efficiency for a competitive, no-sale, no-fee quote. Ask us for a quote today.
Disclaimer
These particulars are a general guide only. They do not form part of any contract. Services, systems and appliances have not been tested.
Buyers information
In accordance with hmrc Anti Money Laundering Regulations a buyer(s) must attend our office to provide Photo Identification and Proof of Address (valid in last 3 months) once a sale is agreed.
Property Location
Similar Properties
Link-detached house For Sale Reading Link-detached house For Sale RG10 Reading new homes for sale RG10 new homes for sale Flats for sale Reading Flats To Rent Reading Flats for sale RG10 Flats to Rent RG10 Reading estate agents RG10 estate agents



.png)











