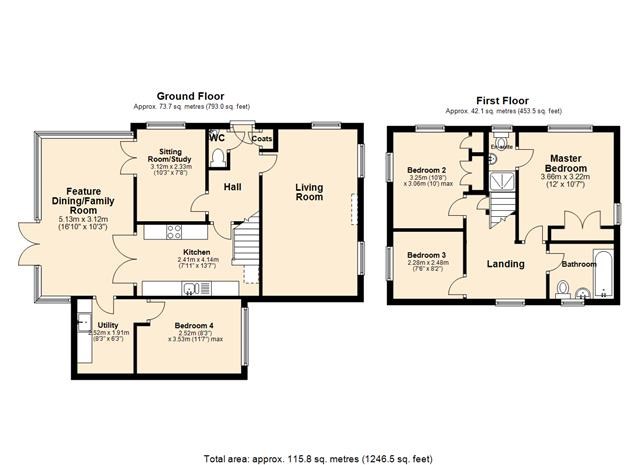3 Bedrooms Link-detached house for sale in Meadow Place, St Georges BS22 | £ 320,000
Overview
| Price: | £ 320,000 |
|---|---|
| Contract type: | For Sale |
| Type: | Link-detached house |
| County: | North Somerset |
| Town: | Weston-super-Mare |
| Postcode: | BS22 |
| Address: | Meadow Place, St Georges BS22 |
| Bathrooms: | 0 |
| Bedrooms: | 3 |
Property Description
An absolutely stunning four bedroom family home which is presented with first class decorations, large garden, views and extended ground floor accommodation. Properties of this calibre are very rare to find and the current vendors have made many improvements over the last few years. The ground floor comprises entrance hall with coats cupboard and cloakroom, 18ft dual aspect living room with feature fireplace, additional sitting room/study, fantastic fitted kitchen/breakfast room with integrated appliances and breakfast bar. There is also an extended 16ft dining/family room with vaulted ceiling, views over the garden, three sets of French doors and a perfect room for social/family entertaining plus a utility room and fourth bedroom. The first floor offers a master bedroom with wardrobes and en-suite shower room, two further bedrooms and main family bathroom. Externally there is parking to the front for 2/3 cars, path to the main entrance and a sizeable 53ft rear garden with artificial lawn, flagstone paving, two sheds and a top of the range hot tub with canopy(available by seperate negotiation). In addition there is gas central heating, double glazing and tucked away in a cul de sac position next to adjoining fields.
Ground floor
entrance hall
Via the main side door which opens onto the hallway, laminate flooring, coats and shoe cupboard, coved ceiling, double radiator, stairs to the first floor.
Living room
18' 6" x 10' 7" (5.64m x 3.23m)
Brilliant size reception room with double glazed dual aspect windows with views, feature fireplace with inset gas coal effect fire, double radiator, coved ceiling, laminate flooring.
Study/sitting room
10' 3" x 7' 8" (3.12m x 2.34m)
Originally the dining room and now has a versatile use, double glazed window with views to the side, double radiator, laminate flooring, French doors open onto the Dining/Family room.
Cloakroom
Comprises corner hand basin with tiled splash backs, tiled flooring, low level wc, radiator, extractor.
Kitchen/breakfast room
7' 11" x 13' 7" (2.41m x 4.14m)
Stunning kitchen fitted with a high quality range of units with curved finishes, tiled splash backs, integrated appliances and a breakfast bar with oak work top, tiled flooring and double glazed French doors to the dining/family room. Comprising base, eye level and drawers, ceramic sink with mixer set tap, integrated dishwasher, fridge/freezer, oven, hob and extractor. There is also spotlights which finish off this first class kitchen.
Dining/family room
16' 10" x 10' 6" (5.13m x 3.20m)
An outstanding dining/family room which has views over the large garden and is perfect for social and family entertaining. Re-designed to offer a vaulted style ceiling with spotlights, wood flooring, double radiator, double glazed windows and French doors to the garden, two further sets of French doors open onto the kitchen and sitting room, wall lights, door to utility.
Utility
8' 2" x 6' 3" (2.49m x 1.91m)
Comprises base and eye level cupboards, work surface, sink unit, plumbed for washing machine, space for freezer, spotlights, drying and storage space, door to bedroom four.
Bedroom four
8' 3" x 11' 7" (2.51m x 3.53m)
Originally the garage and now re-designed into a fourth bedroom with front aspect double glazed window, radiator, spotlights, access to the loft space.
First floor
landing
Side aspect double glazed window, spindling and balustrade surround the stairs, airing cupboard, access to the loft space.
Master bedroom
12' 0" x 10' 8" (3.66m x 3.25m)
Dual aspect double glazed windows with views, range of built in wardrobes, radiator, door to the en-suite.
En-suite
Finished with tiled splash backs, shower with screen door, wash hand basin with cupboards below, low level wc, double glazed window, chrome heated towel rail.
Bedroom two
10' 8" x 8' 3" (3.25m x 2.51m)
Double size bedroom with built in wardrobes, radiator and dual aspect double glazed windows with views.
Bedroom three
7' 7" x 8' 3" (2.31m x 2.51m)
Double glazed window, radiator.
Bathroom
Finished with tiled splash backs and comprising panel enclosed bath with shower above and screen, pedestal wash hand basin, low level wc, chrome heated towel rail, extractor, double glazed window.
Front garden & driveway
There is parking for 2/3 cars over the drive and stone gravel, paved path to the side of the house, artificial grass areas, hedged borders surround the front, great views over the adjoining fields, external lighting, gate to the rear garden.
Rear garden
32' 0" x 53' 0" (9.75m x 16.15m)
It is very rare to find such a large garden of this size on a modern home. This garden has been very well cared for and has artificial grass with sleepers forming borders and feature flower borders, timber decked area designed for the hot tub which is a negotiable extra, enclosed by stone walling, two timber built sheds, large flagstone patio area adjoins the house, external power points and lighting. Safe for children.
Property Location
Similar Properties
Link-detached house For Sale Weston-super-Mare Link-detached house For Sale BS22 Weston-super-Mare new homes for sale BS22 new homes for sale Flats for sale Weston-super-Mare Flats To Rent Weston-super-Mare Flats for sale BS22 Flats to Rent BS22 Weston-super-Mare estate agents BS22 estate agents



.png)

