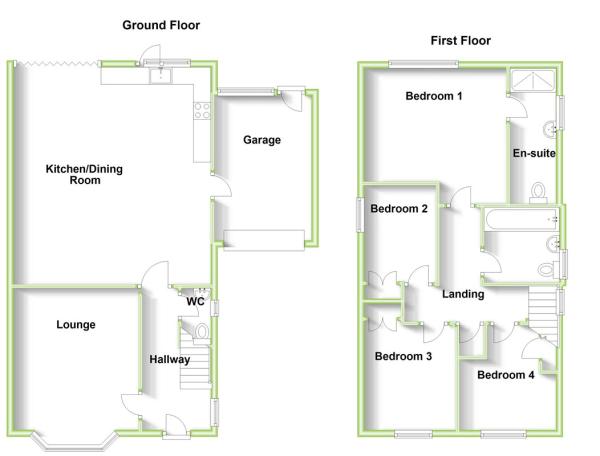4 Bedrooms Link-detached house for sale in Milliners Way, Bishop's Stortford CM23 | £ 499,995
Overview
| Price: | £ 499,995 |
|---|---|
| Contract type: | For Sale |
| Type: | Link-detached house |
| County: | Hertfordshire |
| Town: | Bishop's Stortford |
| Postcode: | CM23 |
| Address: | Milliners Way, Bishop's Stortford CM23 |
| Bathrooms: | 2 |
| Bedrooms: | 4 |
Property Description
Location Milliners Way is a sought after location on the west side of the market town of Bishop's Stortford, which offers excellent shopping and sporting facilities and schooling for all ages including Bishop's Stortford College, Hockerill Anglo-European College and The Hertfordshire & Essex High School & Science College. The town further benefits from a main line railway station with commuter services to London (Liverpool Street), Cambridge and Stansted Airport. Access is available on the outskirts of Bishop's Stortford (junction 8) to the M11 motorway, providing access to the A1 and Cambridge to the north, the M25 and London to the south.
Property description This super extended family home is being offered chain free and is situated in sought after location on the west side of the market town of Bishop's Stortford. The well presented property offers spacious accommodation throughout and benefits from: Reception hall, guest cloakroom, a modern well fitted kitchen/breakfast/family room, living room, four bedrooms with en-suite facilities to the master bedroom and family bathroom. There is also an attached single garage, driveway parking and an enclosed rear garden.
Entrance hall Engineered wood flooring, wall mounted radiator, double glazed window to side aspect, stairs leading to first floor landing. Door to:
Lounge 16' 9" into bay x 11' 1" (5.11m x 3.38m) Feature fireplace, engineered wood flooring, wall mounted radiator, double glazed window into bay to front aspect, wall mounted radiator.
Kitchen/diner 20' 9" x 18' 10" (6.32m x 5.74m) This extended modern family space comprises a range of base mounted units with rolled granite work tops over, matching eye level units with the benefit of under lighting, recessed stainless steel sink and drainer with mixer taps over, tiled splash backs, a four ring gas hob, electric oven below, extractor fan over, integrated dish washer, island with storage below and granite work top over, engineered wood flooring, vertical wall mounted radiators, TV point, recessed spot lighting, bi-fold doors leading to rear garden and door leading to garage.
Cloakroom Low level W.C., wash hand basin, wall mounted radiator, obscure glazed window to side aspect.
Landing Double glazed window to side aspect, loft access, built in airing cupboard. Doors to:
Master bedroom 13' 5" x 10' 6" (4.09m x 3.2m) Wall mounted radiator, double glazed window to rear aspect, loft access, door to:
Ensuite Bi-folding door to shower, vanity wash hand basin with chrome mixer tap over, low level W.C., chrome heated towel rail, shaver point, tiled to walls, obscure double glazed window to side aspect, recessed spot lighting, electric fan.
Bedroom two 9' 11" x 9' 4" (3.02m x 2.84m) Double wardrobe, wall mounted radiator, double glazed window to side aspect.
Bedroom three 10' 6" x 8' 11" (3.2m x 2.72m) Built in single wardrobe, wall mounted radiator, double glazed window to front aspect.
Bedroom four 10' 5" max x 9' 3" (3.18m x 2.82m) Wall mounted radiator, double glazed window to front aspect, bulk head storage.
Family bathroom White suite comprising panel enclosed bath with chrome mixer tap and separate Aquatronic shower over, fitted glazed shower screen, pedestal wash hand basin with chrome mixer tap over, shaver point, low level W.C., obscure double glazed window to side aspect, chrome heated towel rail, tiled to Dado height, recessed spot lighting, electric fan.
Outside The front garden is landscaped with a path leading to front door and a bloc paved driveway which provides access to garage.
The rear garden is mainly laid to lawn with decked seating area, two timber built sheds, outside tap, outside power points and side access gate.
Garage 17' 1" x 9' 3" (5.21m x 2.82m) Power and light, wall mounted Vaillant boiler, water softener, loft access, double glazed window to rear access, glazed timber and panelled door leading to rear garden, up and over door.
Property Location
Similar Properties
Link-detached house For Sale Bishop's Stortford Link-detached house For Sale CM23 Bishop's Stortford new homes for sale CM23 new homes for sale Flats for sale Bishop's Stortford Flats To Rent Bishop's Stortford Flats for sale CM23 Flats to Rent CM23 Bishop's Stortford estate agents CM23 estate agents



.jpeg)