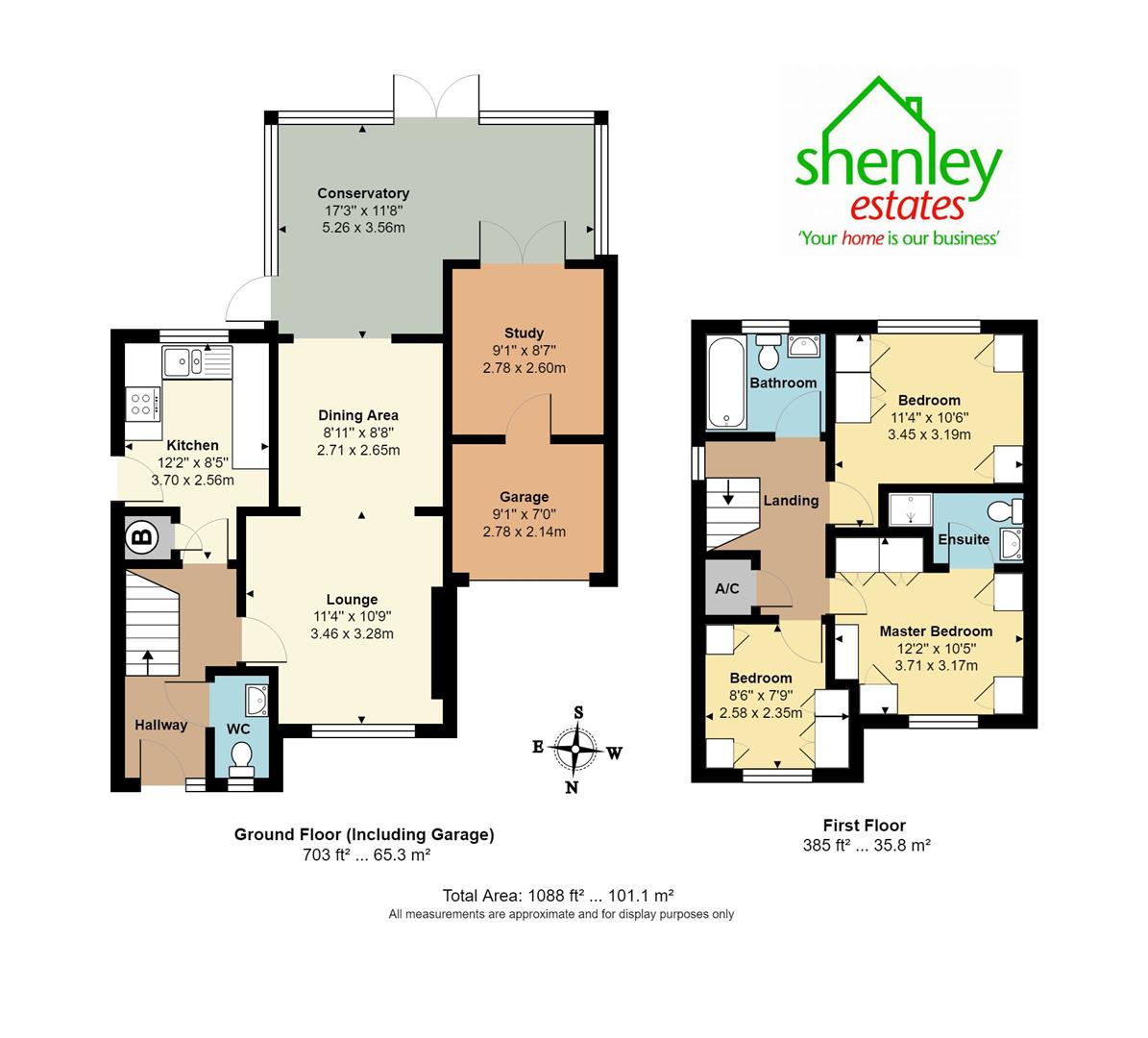3 Bedrooms Link-detached house for sale in Mulberry Gardens, Shenley, Radlett WD7 | £ 579,950
Overview
| Price: | £ 579,950 |
|---|---|
| Contract type: | For Sale |
| Type: | Link-detached house |
| County: | Hertfordshire |
| Town: | Radlett |
| Postcode: | WD7 |
| Address: | Mulberry Gardens, Shenley, Radlett WD7 |
| Bathrooms: | 2 |
| Bedrooms: | 3 |
Property Description
Offered for sale is this stunning three bedroom link-detached house located at the top end of Porters Park within close proximity to the shops, local amenities and Shenley Park. In excellent decorative order, accommodation comprises three bedrooms (two doubles and one single), recently updated modern family bathroom and en-suite shower room, updated modern fitted kitchen, downstairs wc, spacious lounge diner through-room plus the addition of a full width conservatory offering additional living space, and a clever garage conversion offering storage to the front and study to the rear. There is underfloor heating in the conservatory and study and the garden benefits from the addition of a hot tub! With excellent living space, this lovely property also has a driveway and landscaped rear garden. South facing, this is a very bright and spacious house. Immediate viewing is essential!
Energy Rating Band D.
Entrance Hall
Fitted rush matting, wooden flooring, coved ceiling, doors to downstairs cloakroom, lounge and kitchen, stairs to first floor landing.
Downstairs Cloakroom
Tiled flooring, window to front aspect, low level WC, wall mounted hand wash basin with mixer tap and tiled splash back.
Kitchen (3.71m max x 2.57m (12'2 max x 8'5))
Amtico flooring, window to rear aspect, part tiled walls, range of fitted wall and base units, fitted oven with four ring gas hob and extractor hood above, integrated fridge freezer, washing machine and dishwasher, inset stainless steel sink unit with mixer tap and drainer, built in under stairs storage cupboard housing boiler, door to side.
Lounge (4.39m max x 3.28m max (14'5 max x 10'9 max))
Wooden flooring, window to front aspect, coved ceiling, television point, archway to dining room.
Dining Room (2.72m x 2.64m (8'11 x 8'8))
Wooden flooring, serving hatch to kitchen, archway to conservatory at the rear.
Conservatory (5.41m max x 3.48m max (17'9 max x 11'5 max))
Wooden flooring with underfloor heating, door to side, double doors to rear and double doors to study.
Study (2.77m x 2.62m (9'1 x 8'7))
Rear of the garage has been partly converted with wooden flooring, underfloor heating, coved ceiling, loft access via hatch (boarded with fitted loft ladder), and door to front part of the garage which benefits from power and lighting (9'1 x 7').
Landing
Fitted carpet, window to side aspect, coved ceiling, built in airing cupboard houing immersion tank and shelving, loft access via hatch (boarded with fitted loft ladder), doors to all bedrooms and family bathroom.
Master Bedroom (3.73m into wardrobes x 3.18m max (12'3 into wardro)
Fitted carpet, window to front aspect, coved ceiling, two built in double wardrobes, range of fitted wardrobes with overhead storage and dressing table, door to en-suite shower room.
En-Suite Shower Room
Tiled flooring, window to side aspect, low level WC, wall mounted hand wash basin with mixer tap and vanity unit below, fully tiled shower cubicle housing power shower unit, extractor fan.
Bedroom Two (3.45m max x 3.18m max (11'4 max x 10'5 max))
Fitted carpet, window to rear aspect, coved ceiling, range of fitted wardrobes and overhead storage.
Bedroom Three (2.59m x 2.36m max (8'6 x 7'9 max))
Fitted carpet, window to front aspect, coved ceiling, fitted wardrobes.
Family Bathroom
Tiled flooring, obscured window to rear aspect, fully tiled walls, low level WC, wall mounted hand wash basin with mixer tap and vanity unit below, panel enclosed bath with mixer tap and hand shower attachment, wall mounted heated towel rail, extractor fan.
Rear Garden
South facing, sunny rear garden with patio, external tap, lighting and power point, gated side access, steps leading down to lawn with beds of mature plants, shrubs and trees, shed.
Parking
Driveway for one car.
Property Location
Similar Properties
Link-detached house For Sale Radlett Link-detached house For Sale WD7 Radlett new homes for sale WD7 new homes for sale Flats for sale Radlett Flats To Rent Radlett Flats for sale WD7 Flats to Rent WD7 Radlett estate agents WD7 estate agents



.png)