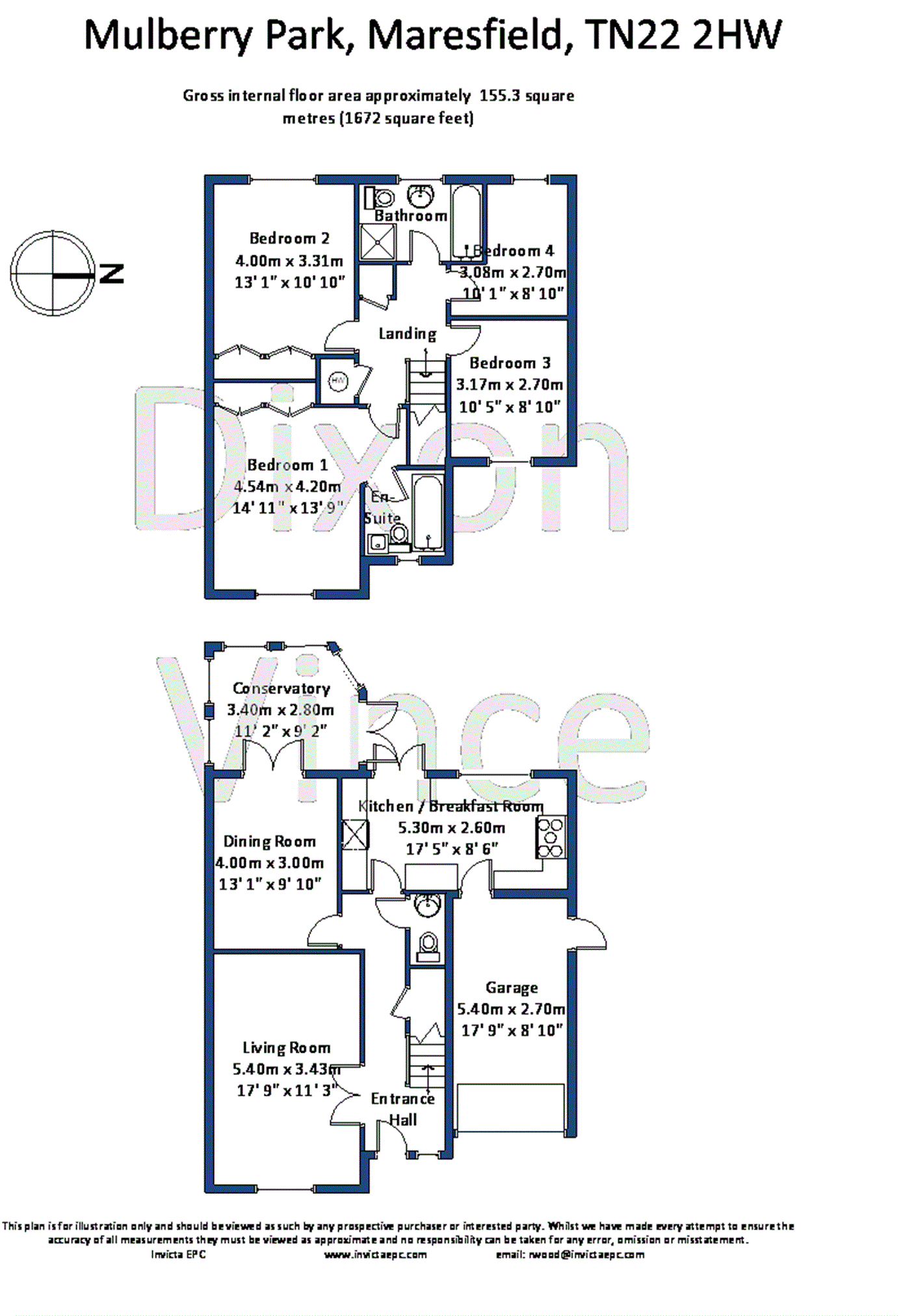4 Bedrooms Link-detached house for sale in Mulberry Park, Maresfield, Uckfield TN22 | £ 450,000
Overview
| Price: | £ 450,000 |
|---|---|
| Contract type: | For Sale |
| Type: | Link-detached house |
| County: | East Sussex |
| Town: | Uckfield |
| Postcode: | TN22 |
| Address: | Mulberry Park, Maresfield, Uckfield TN22 |
| Bathrooms: | 2 |
| Bedrooms: | 4 |
Property Description
An attractive four bedroom family home, stylishly presented with many updated fixtures and fittings throughout situated in a small brick paved cul de sac in the centre of this sought after village.
Entrance porch, entrance hall, cloakroom, sitting room, dining room, conservatory, kitchen, 4 bedrooms one with en suite bathroom, family bathroom, integral garage, parking, gardens to the front and rear, gas central heating, double glazing.
Directions: Proceed in a northerly direction up Uckfield High Street and continue to the Budletts roundabout. Take the second exit and continue into the centre of Maresfield. Proceed straight over the mini roundabout and the property will be seen a short distance along on the left hand side.
Situation: The property is situated in the centre of this sought after village within walking distance of the inn/restaurant, church, playing fields and primary school. Uckfield is the nearest town with secondary school, excellent range of shops and restaurants, cinema and leisure centre/swimming pool complex. There are railway stations at Uckfield and Buxted with links to East Croydon and London Bridge.
To be sold: A smartly presented family home forming part of a small development built by Berkeley Homes. The property has gas fired central heating and benefits from a re-fitted kitchen and bathroom. An inspection is recommended and the accommodation is arranged as follows:
Entrance porch: with overhead light front door with glazed side panel leading to:
Entrance hall: with fitted coir mat, staircase to the first floor, understairs storage cupboard with automatic light, click board flooring continued throughout most of the ground floor accommodation.
Cloakroom: Half tiled with WC, wash hand basin, extractor fan.
Sitting room: Approached through Georgian style double doors, windows to the front with fitted shutters (a feature throughout much of the property).
Dining room: with casement doors with side panels leading to:
Conservatory: with windows to three sides and aspect over the rear garden, casement doors to the rear patio, ceramic tiled floor.
Kitchen: With gloss plain fronted wall and base units, wine cooler, pan drawers, integrated dishwasher, pull out spice racks, carousel unit, full height pull out larder cupboard, space for American style fridge, ample work surfaces with downlighters and ceramic tiled splashhbacks, inset sink unit, space for range cooker with extractor fan above and back plate, casement doors to the rear garden, door to garage.
First floor landing with hinged access to loft space, storage cupboard, airing cupboard with large pressurised hot water cylinder.
Bedroom 1 with aspect to the front, two fitted wardrobe cupboards.
En suite bathroom: With panelled bath with shower above with fitted screen, pedestal wash basin, WC, window with diffused glass, extractor fan.
Bedroom 2: with aspect to the rear and two built in wardrobe cupboards.
Bedroom 3: with aspect to the front
bedroom 4: with aspect to the rear.
Bathroom: a stylish contemporary suite with freestanding bath, wash basin with cupboards under, WC, separate shower cubicle, extractor fan, window with diffused glass, part tiled walls and floor, towel rail.
Outside: to the front of the property there is off street parking for several cars leading to the attached garage with wall mounted central heating boiler, plumbing for washing machine, up and over door, external access door There is an open plan front garden with area of lawn with planted borders. Gated side access to rear garden with expansive patio, outside lighting. A few steps lead up to level lawned area with planted borders and sun deck all safely enclosed by panelled fencing to the boundaries.
Consumer Protection from Unfair Trading Regulations 2008.
The Agent has not tested any apparatus, equipment, fixtures and fittings or services and so cannot verify that they are in working order or fit for the purpose. A Buyer is advised to obtain verification from their Solicitor or Surveyor. References to the Tenure of a Property are based on information supplied by the Seller. The Agent has not had sight of the title documents. A Buyer is advised to obtain verification from their Solicitor. Items shown in photographs are not included unless specifically mentioned within the sales particulars. They may however be available by separate negotiation. Buyers must check the availability of any property and make an appointment to view before embarking on any journey to see a property.
Property Location
Similar Properties
Link-detached house For Sale Uckfield Link-detached house For Sale TN22 Uckfield new homes for sale TN22 new homes for sale Flats for sale Uckfield Flats To Rent Uckfield Flats for sale TN22 Flats to Rent TN22 Uckfield estate agents TN22 estate agents



.png)

