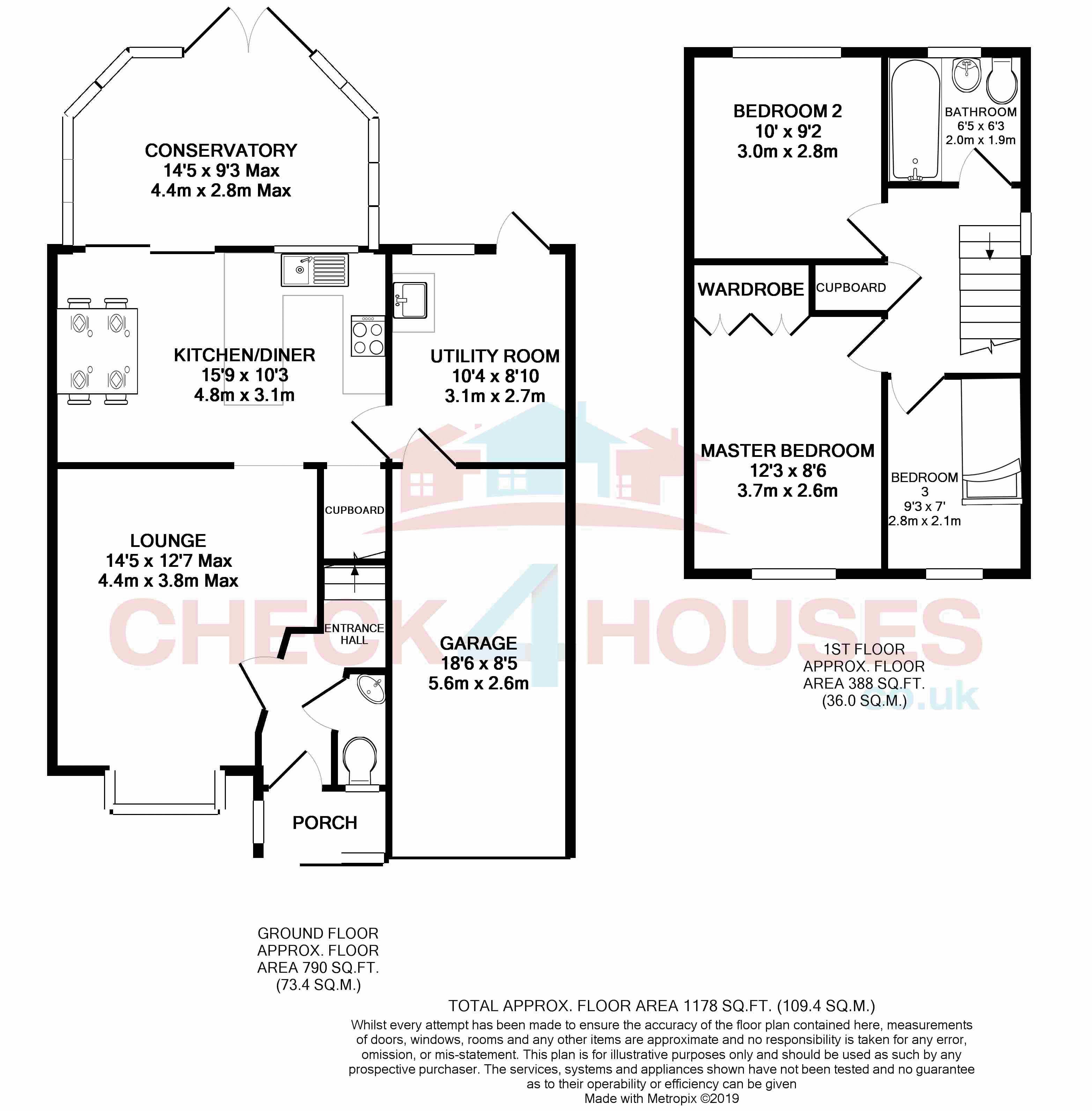3 Bedrooms Link-detached house for sale in New Dawn Close, Farnborough GU14 | £ 410,000
Overview
| Price: | £ 410,000 |
|---|---|
| Contract type: | For Sale |
| Type: | Link-detached house |
| County: | Hampshire |
| Town: | Farnborough |
| Postcode: | GU14 |
| Address: | New Dawn Close, Farnborough GU14 |
| Bathrooms: | 1 |
| Bedrooms: | 3 |
Property Description
Check 4 Houses ~ Are delighted to present this 3 bedroom extended link detached home presented in excellent decorative order with many recent improvements. Situated on a corner plot with a south east facing rear garden in a cul-de-sac location on the popular development of Southwood within walking distance of schools and local amenities. The accommodation comprises porch, entrance hallway, lounge, kitchen/diner, utility room, conservatory with ceiling insulation and under floor heating system and cloakroom. On the first floor there are 3 bedrooms and a family bathroom. Additionally the property has an integral garage, driveway parking for 2 vehicles and south east facing rear garden with recently laid turf. Additionally the property benefits from New (2015) UPVC double glazing throughout, New (2016) electrical fuse board, New (2015) radiators on the ground floor, New (2015) garage door, New (2014) gutters and facia and New (2016) Vaillant combi boiler. Viewing is highly recommended to fully appreciate all this property offers and to arrange an appointment please call Check 4 Houses on .
Front Aspect
Block paved driveway for 2 vehicles, lawn area and outside light.
Entrance Porch
Double glazed sliding door to front aspect, double glazed window to front aspect, double glazed door into hallway, cupboard housing electric meter and light.
Entrance Hall
Double glazed front door, stairs to first floor, doors to lounge and cloakroom, smooth ceiling, radiator, smoke alarm, radiator and laminate flooring.
Lounge (14' 5'' x 12' 7'' Max (4.39m x 3.83m Max))
Double glazed bay window to front aspect, doors to entrance hall and archway to kitchen/diner, radiator and laminate flooring.
Kitchen/Diner (15' 9'' x 10' 3'' (4.80m x 3.12m))
Double glazed window into conservatory, double glazed sliding door into conservatory, range of wall and base units, sink with mixer tap over, integrated gas hob, integrated cooker hood, integrated gas oven, space for fridge/freezer, space for dishwasher, breakfast bar, space for dining table, door to utility room, archway to lounge, smooth ceiling, tiled floor and radiator.
Utility Room (10' 4'' x 8' 10'' (3.15m x 2.69m))
Double glazed window onto rear garden, double glazed single door onto rear garden, single door to garden, wall units, sink with mixer tap over, space for numerous appliances, smooth ceiling and tiled flooring.
Conservatory (14' 5'' x 9' 3'' Max (4.39m x 2.82m Max))
UPVC and brick construction, double glazed windows, double glazed French doors into garden, insulated and plaster-boarded roof, electric under floor heating and tiled flooring.
Cloakroom (2' 6'' x 5' 3'' (0.76m x 1.60m))
Double glazed frosted window, low level wc, sink, radiator, smooth ceiling and laminate flooring.
Landing (8' 10'' x 6' 5'' (2.69m x 1.95m))
Double glazed window onto side aspect, doors to all rooms, access to cupboard with shelving, smoke alarm, smooth ceiling, bamboo flooring, access to loft (partially boarded with ladder and Vaillant combi boiler - guarantee 10 years till Feb 2026).
Master Bedroom (12' 3'' x 8' 6'' (3.73m x 2.59m))
Double glazed front aspect window, fitted wardrobe, coved smooth ceiling, radiator and bamboo flooring.
Bedroom 2 (10' 0'' x 9' 2'' (3.05m x 2.79m))
Double glazed window onto rear aspect, radiator, bamboo flooring, smooth and coved ceiling.
Bedroom 3 (9' 3'' x 7' 0'' (2.82m x 2.13m))
Double glazed front aspect window, fitted/fixed bed (approx 6ft long) radiator, bamboo flooring, smooth and coved ceiling.
Bathroom (6' 5'' x 6' 3'' (1.95m x 1.90m))
Double glazed frosted rear window, low level wc, sink with storage under, bath with shower attachment, heated towel rail, partly tiled walls, tiled flooring and smooth ceiling with inset down lighters.
Garage (Integral) (18' 6'' x 8' 5'' (5.63m x 2.56m))
Integrated garage with standard up and over door, door to utility room, eaves storage, power, light, new April 2016 wall mounted gas meter and fuse box .
Rear Garden
Approx 35ft x 30ft: South east facing, corner plot enclosed garden with brick wall and fences, access from conservatory and utility room, recently re-turfed lawn area, space for shed, decking, mature shrubs, established plants and outside tap. (Agent Note: Potential to create side/rear access into the garden)
Additional Information
Freehold Tenure. Council Tax Band 'E'.
Property Location
Similar Properties
Link-detached house For Sale Farnborough Link-detached house For Sale GU14 Farnborough new homes for sale GU14 new homes for sale Flats for sale Farnborough Flats To Rent Farnborough Flats for sale GU14 Flats to Rent GU14 Farnborough estate agents GU14 estate agents



.jpeg)
