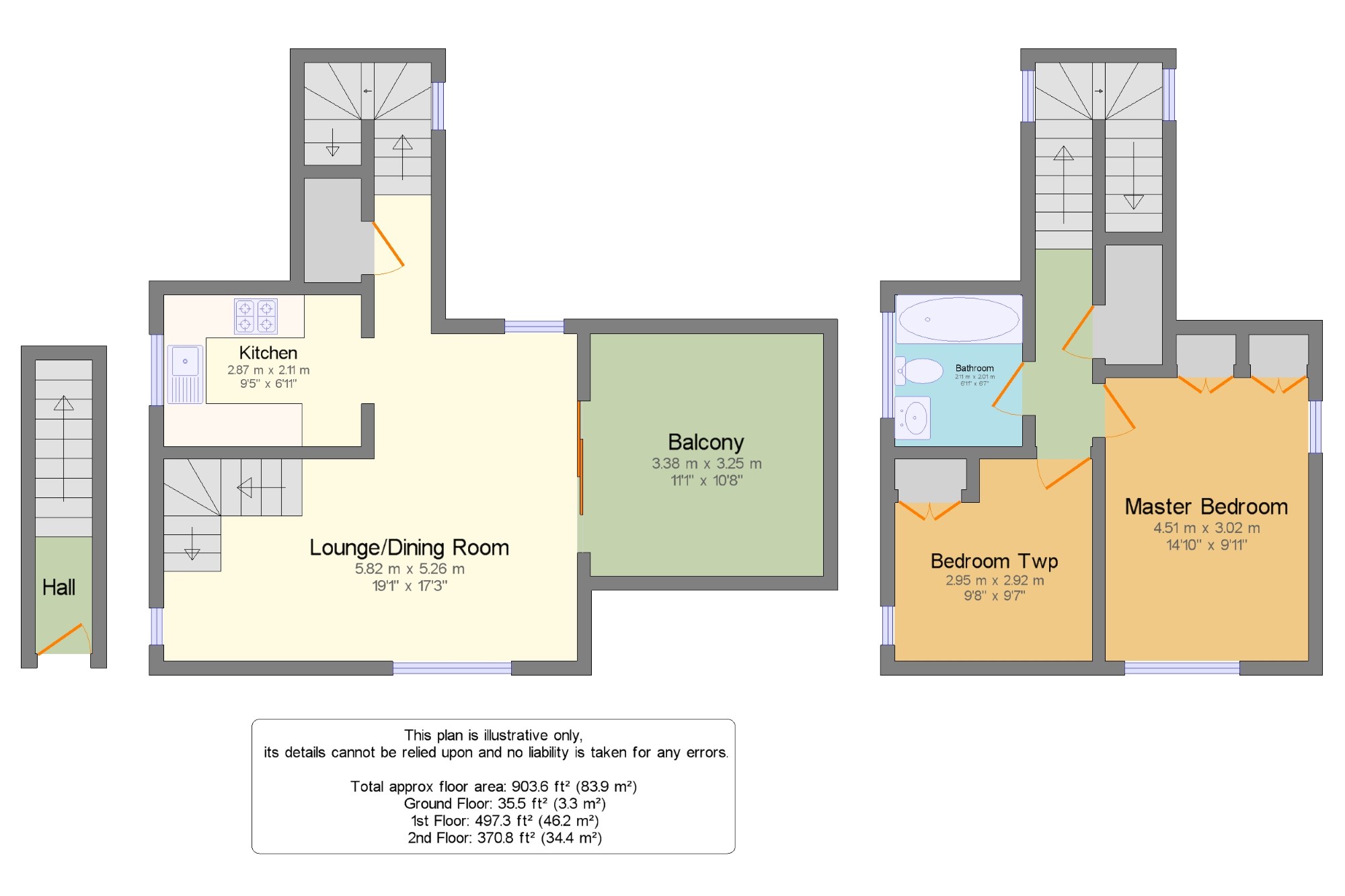2 Bedrooms Link-detached house for sale in Oranmore Court, Regency Walk, Shirley, Croydon CR0 | £ 325,000
Overview
| Price: | £ 325,000 |
|---|---|
| Contract type: | For Sale |
| Type: | Link-detached house |
| County: | London |
| Town: | Croydon |
| Postcode: | CR0 |
| Address: | Oranmore Court, Regency Walk, Shirley, Croydon CR0 |
| Bathrooms: | 1 |
| Bedrooms: | 2 |
Property Description
This Lawdon built townhouse comprises of two double bedrooms both with fitted wardrobes. Recently refurbished throughout to a high standard, to include a refitted kitchen with integrated appliances and a reappointed bathroom with under floor heating. Features modern decor with wood flooring and newly laid carpet. Also benefits from replacement double glazing and gas fired radiator central heating with a replacement combination boiler. The l-shaded lounge/dining room has triple aspect and opens onto a Westerly aspect balcony/sun terrace. Resident parking bays and garage en-bloc.
Townhouse
Two double bedrooms
Refitted kitchen
Reappointed bathroom with under floor heating
Double glazed and gas fired radiator central heating
Modern decor and wood flooring
Resident parking bays and garage en-bloc
Convenient for local shops and transport
Entrance Hall x . Frosted glazed panel front door with double glazed window to the side. Radiator. Carpeted stairs to the first floor.
Lounge/Dining Room19'1" x 17'3" (5.82m x 5.26m). Triple aspect double glazed windows. Double glazed sliding doors to the balcony. Understairs storage area housing wall mounted Vaillant boiler and recess for washing machine. Two radiators. Inset LED lighting. Wood flooring.
Balcony10'9" x 11'2" (3.28m x 3.4m). Decked with a westerly aspect.
Kitchen9'5" x 6'11" (2.87m x 2.1m). Double glazed window. Refitted modern kitchen with base and wall mounted units, pull out larder unit, carousel unit, wine rack and bin/refuse storage unit. Inset single drainer sink unit with mixer tap and a filtered water tap. Tiling to work surface surrounds. Integrated gas hob with filter hood over and oven. Integrated microwave/grill, dishwasher and fridge/freezer. Wood flooring. LED inset lighting.
Landing x . Dual aspect double glazed windows. Stairs to second landing with built in storage cupboard.
Master Bedroom14'10" x 9'11" (4.52m x 3.02m). Dual aspect double glazed windows. Fitted with two double wardrobes with lighting and storage over. Radiator.
Bedroom Two9'7" x 9'8" (2.92m x 2.95m). Double glazed window. Built in double wardrobe. Radiator.
Bathroom6'11" x 6'7" (2.1m x 2m). Double glazed frosted window. Reappointed bathroom with a panel enclosed bath with mixer tap and thermostatic controlled shower over plus hand attachment. Ladder style heated towel rail. Vanity wall unit. Low level flush w.C. Tiled walls. Shaver point. Electric under floor heating with ceramic tiles. LED inset lighting.
Garage en-bloc x . En-bloc.
Property Location
Similar Properties
Link-detached house For Sale Croydon Link-detached house For Sale CR0 Croydon new homes for sale CR0 new homes for sale Flats for sale Croydon Flats To Rent Croydon Flats for sale CR0 Flats to Rent CR0 Croydon estate agents CR0 estate agents



.png)