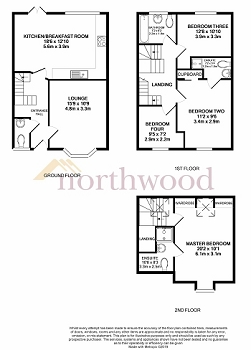4 Bedrooms Link-detached house for sale in Partington Square, Sandymoor WA7 | £ 229,000
Overview
| Price: | £ 229,000 |
|---|---|
| Contract type: | For Sale |
| Type: | Link-detached house |
| County: | Cheshire |
| Town: | Runcorn |
| Postcode: | WA7 |
| Address: | Partington Square, Sandymoor WA7 |
| Bathrooms: | 0 |
| Bedrooms: | 4 |
Property Description
A four bed executive family home situated on the highly sought after Swans Reach Development in Sandymoor. The well presented accommodation is spread over three floors and is tastefully decorated & well appointed throughout. The accommodation briefly comprises of entrance hallway, lounge, spacious fitted dining kitchen and WC. On the first floor there are three double bedrooms, one with en-suite and a family bathroom. On the top floor is the master bedroom complete with spacious en-suite. Externally there is a good sized rear garden and a detached garage. The property boasts full gas central heating, UPVC double glazing and is ideally located for local amenities and the motorway network. Viewing highly recommended!
Entrance Hallway
Composite door, ceiling light point, wall mounted radiator and carpeted stairs leading to first floor.
W/C
Ceiling light point, extractor fan, pedestal sink, W/C, wall mounted radiator and tiled flooring.
Lounge 15'9" x 10'9" (4.80m x 3.27m)
UPVC double glazed bay window to front aspect, two ceiling light points, wall mounted radiator and carpeted flooring.
Kitchen/Dining Area 12'10" x 18'6" (3.91m x 5.63m)
Two UPVC double glazed French doors leading to rear garden, two ceiling light points, range of wall and base units, stainless steel sink, electric cooker and gas hob with overhead extractor fan, storage cupboard, integrated dishwasher, wall mounted radiator, vinyl flooring and space for washing machine, tumble dryer and fridge/freezer.
First floor
Landing
Ceiling light point, storage cupboard housing cylinder tank, wall mounted radiator, carpeted flooring and stairs to second floor.
Master Bedroom 12'8" x 10'10" (3.86m x 3.30m)
UPVC double glazed window to front aspect, ceiling light point, range of built in wardrobes, wall mounted radiator and carpeted flooring.
En Suite
Ceiling light point, extractor fan, enclosed shower cubicle, pedestal sink, W/C, wall mounted radiator and vinyl flooring.
Bedroom Two 9'6" x 11'2" (2.89m x 3.40m)
UPVC double glazed window to rear aspect, ceiling light point, built in wardrobe, wall mounted radiator and carpeted flooring.
Bedroom Three 9'5" x 7'2" (2.87m x 2.18m)
UPVC double glazed window to front aspect, ceiling light point, range of built in wardrobes, wall mounted radiator and carpeted flooring.
Second floor
Landing
Velux double glazed window, ceiling light point, wall mounted radiator and carpeted flooring.
Bedroom Four 20'2" x 10'11" (6.14m x 3.32m)
UPVC double glazed window to front aspect, ceiling light point, range of built in wardrobes, wall mounted radiator and carpeted flooring.
En Suite
Velux double glazed window, enclosed shower cubicle, pedestal sink, W/C, wall mounted radiator and vinyl flooring.
Exterior
Garage
Brick built separate garage with up and over door and parking space.
Front
Wrought iron fenced garden to front aspect.
Rear
Private enclosed garden to rear aspect with shrubs, lawned area and paved pathway.
Tenure
Freehold
Property Location
Similar Properties
Link-detached house For Sale Runcorn Link-detached house For Sale WA7 Runcorn new homes for sale WA7 new homes for sale Flats for sale Runcorn Flats To Rent Runcorn Flats for sale WA7 Flats to Rent WA7 Runcorn estate agents WA7 estate agents



.png)