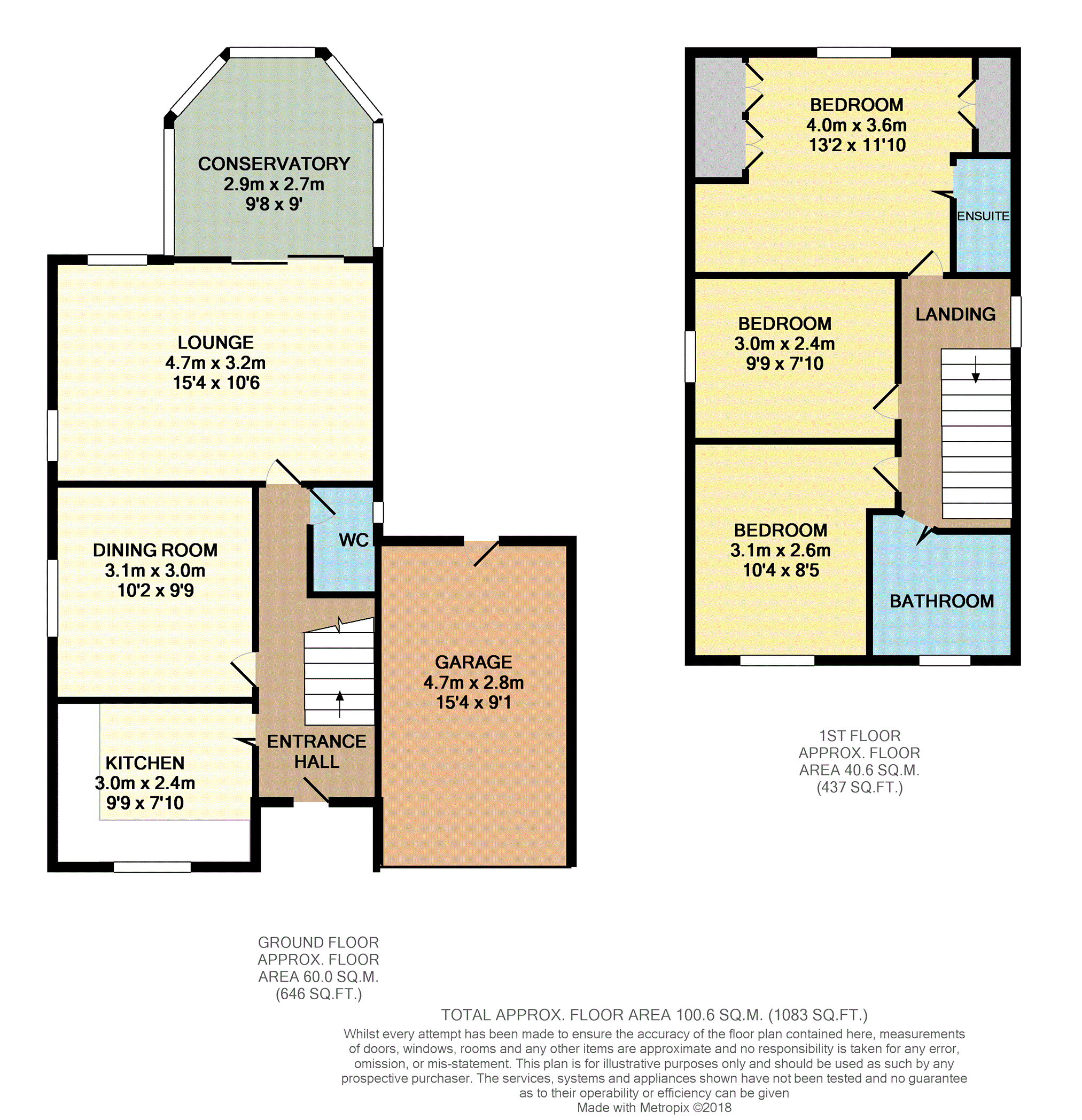3 Bedrooms Link-detached house for sale in Planetrees Street, Allerton BD15 | £ 195,000
Overview
| Price: | £ 195,000 |
|---|---|
| Contract type: | For Sale |
| Type: | Link-detached house |
| County: | West Yorkshire |
| Town: | Bradford |
| Postcode: | BD15 |
| Address: | Planetrees Street, Allerton BD15 |
| Bathrooms: | 1 |
| Bedrooms: | 3 |
Property Description
Of interest to a variety of purchasers and occupying the prime plot at the head of this quiet cul de sac is this very well presented three bedroom link detached property. Benefitting from a garage, off street parking and gardens to three sides. This property also enjoys far reaching views over open fields to the side. The accommodation briefly comprises, to the ground floor, a recently refitted kitchen, separate dining room, downstairs cloakroom, lounge and conservatory. To the first floor there are three well proportioned bedrooms, the master having an en suite shower room, and the house bathroom. Call Purplebricks to arrange a viewing or book instantly online by visiting .
Entrance Hall
With stairs up to the first floor landing. Manufactured wood flooring.
Kitchen
7'10" x 9'9"
A modern fitted kitchen with integrated appliances to include electric oven and microwave, fridge and dishwasher. Electric hob and extractor hood. A range of built in kitchen storage with complimentary granite effect surfaces and splashbacks. Composite bowl sink and a half with waste disposal unit and drainer. UPVC double glazed window to the front.
Dining Room
10'2" x 9'9"
uPVC double glazed windows. Central heating radiator. Built in storage cupboard.
Lounge
Gas fire set into decorative stone fire surround. UPVC double glazed window. Sliding doors into conservatory.
Conservatory
9'8" x 9'10"
A uPVC construction with surrounding double glazed windows, wall lights and ceiling light, fan unit.
Downstairs Cloakroom
Pedestal wash hand basin. Low level w.C. Opaque uPVC double glazed window.
Landing
With a uPVC double glazed window on turn of stairs. Doors provide access into first floor accommodation.
Bedroom One
13'2" x 11'10"
Built in timber wardrobes. UPVC double glazed window with views to the rear. Central heating radiator.
En-Suite Shower Room
Walk-in shower cubicle with electric shower and glass screen. Pedestal wash hand basin.
Bedroom Two
10'4" x 8'5"
uPVC double glazed window to front elevation. Central heating radiator.
Bedroom Three
9'9" x 7'10"
uPVC double glazed window with far reaching views to the side of the property. Hatch access to loft space. Central heating radiator.
Bathroom
A modern three piece bathroom suite in white comprising bath with electric shower over, Pedestal wash hand basin and low level w.C. Over stairs storage cupboards. Opaque uPVC double glazed window. Heated towel rail.
Outside
The property benefits from open fields to the side providing excellent views. To the front there is off street parking with access into the garage with powered up and over door. There is a private, patio area ideal for sitting out. To the rear there is a low maintenance, flagged garden with surrounding planting and perimeter fence. Garden area to rear of garage.
Property Location
Similar Properties
Link-detached house For Sale Bradford Link-detached house For Sale BD15 Bradford new homes for sale BD15 new homes for sale Flats for sale Bradford Flats To Rent Bradford Flats for sale BD15 Flats to Rent BD15 Bradford estate agents BD15 estate agents



.png)

